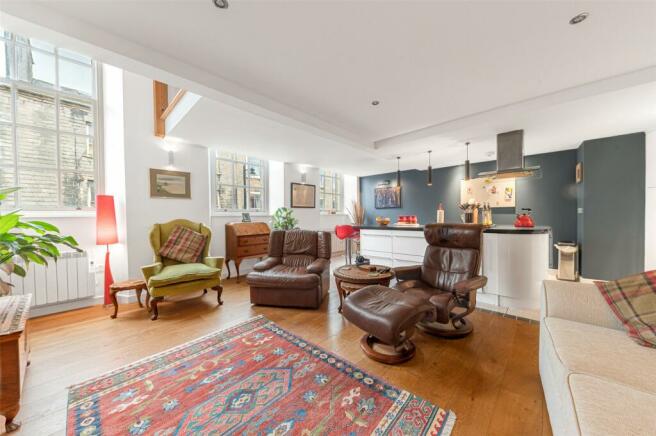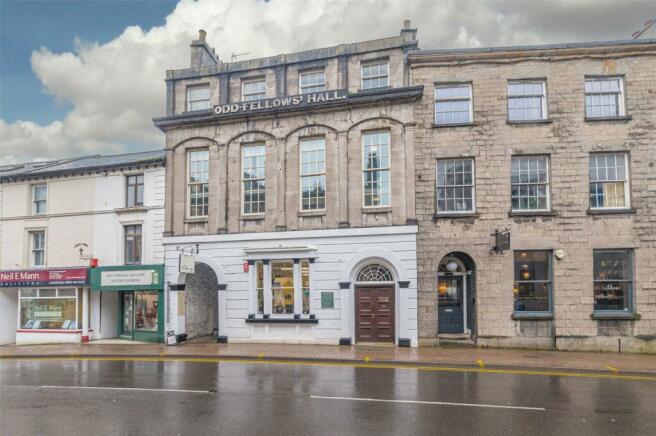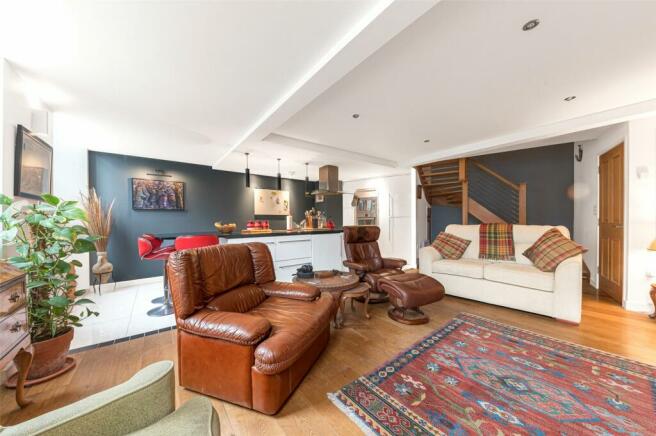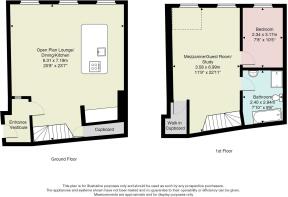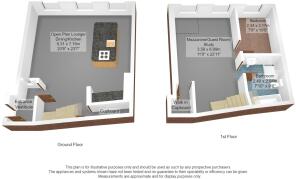Highgate, Kendal, Cumbria, LA9

- PROPERTY TYPE
Apartment
- BEDROOMS
1
- BATHROOMS
1
- SIZE
Ask agent
Key features
- Individual duplex apartment in town centre
- Open plan lounge dining kitchen
- Central island and integrated appliances
- Mezzanine with study and guest space
- Bedroom
- Bathroom with four piece suite
- Period features blended with contemporary fittings
Description
OVERVIEW
With restaurants, shops, Brewery Arts Centre and riverside walks on the doorstep, this unique first floor duplex is ideal for professionals or those looking for a lock and leave second home. The versatile accommodation is over two floors with large full height sash windows running between the floors making the space light and bright. The impressive open plan lounge dining kitchen space is well laid out with the kitchen having white gloss units, central island and integrated appliances. The upper floor has a bedroom and bathroom with four piece suite. In addition to the bedroom is a good sized mezzanine with glass balustrade and space for a desk and sofa bed - the room is perfect for guests but could be adapted to create a second bedroom. Electric heating and double glazed sash windows. The property still retains a period feel, seamlessly blended with modern and stylish fittings. Forming part of a conversion of Oddfellows Hall and being one of just 5 apartments within (truncated)
ACCOMMODATION
From Highgate, an original door leads into the communal entrance with secure entry to the stairwell. Each apartment has a private post box. An impressive period staircase with exposed stone wall leads to the first floor with a private oak door leading into:
ENTRANCE VESTIBULE
With hanging space for coats, downlights and good quality wooden flooring. Internal glass blocks provide natural light.
OPEN PLAN LOUNGE DINING KITCHEN
20' 8" x 23' 7" (6.31m x 7.19m) max A lovely space - partially double height to take advantage of the large double glazed sash windows to the front. Oak flooring runs through the living area with tiles to the kitchen. The kitchen space is fitted with white gloss base and wall units, quartz worktops and island and an inset sink. The appliances are built in and include a fridge freezer, dishwasher, washing machine electric hob with hood over, microwave and electric oven. Three modern Rointe electric heaters, a panel heater, downlights and four wall lights. Cafe style lighting above the breakfast bar. Oak stairs lead to the first floor and mezzanine. A good sized slimline cupboard has been created behind the kitchen units - ideal for paint, DIY tools etc.
MEZZANINE
11' 9" x 22' 11" (3.58m x 6.99m) max Natural light floods in from the upper portion of two large sash windows. A versatile space, ideal as a guest bedroom, work space or additional lounge. There maybe potential to create a formal second bedroom if required. The glass balustrade keeps the space contemporary and the oak banister co-ordinates with the stairs. Two ceiling lights. Large walk in cupboard with light (and fire escape hatch).
BEDROOM
7' 8" x 10' 5" (2.34m x 3.17m) Also benefitting from natural light from a large sash window, the double bedroom has a ceiling light and glass block insert to the bathroom.
BATHROOM
7' 10" x 9' 8" (2.40m x 2.94m) Fitted with a four piece suite comprising corner bath, concealed cistern WC, a semi pedestal wash hand basin and a shower cubicle. Tiling to the walls and floor, an electric chrome heated towel rail, extractor and wall mounted mirror with lights above. Downlights to the ceiling and glass block inserts to the mezzanine and bedroom.
DIRECTIONS
On foot from our office, cross the road and head in a southerly direction towards the Brewery Arts Centre. The property is located above The Exchange with the main communal entrance door located between The Exchange and Colman & Colman Hairdressers. what3words///boss.golf.third
GENERAL INFORMATION
Services: Mains Water, Electric and Drainage Tenure: Leasehold. Balance of 995 year lease from July 2006. The monthly management charge including insurance is £110. Please note the property is located above a commercial premises and specialist lending maybe required Council Tax Band: B EPC Grading:
Brochures
ParticularsTenure: Leasehold You buy the right to live in a property for a fixed number of years, but the freeholder owns the land the property's built on.Read more about tenure type in our glossary page.
GROUND RENTA regular payment made by the leaseholder to the freeholder, or management company.Read more about ground rent in our glossary page.
£0 per year
ANNUAL SERVICE CHARGEA regular payment for things like building insurance, lighting, cleaning and maintenance for shared areas of an estate. They're often paid once a year, or annually.Read more about annual service charge in our glossary page.
£1320
LENGTH OF LEASEHow long you've bought the leasehold, or right to live in a property for.Read more about length of lease in our glossary page.
948 years left
Energy performance certificate - ask agent
Council TaxA payment made to your local authority in order to pay for local services like schools, libraries, and refuse collection. The amount you pay depends on the value of the property.Read more about council tax in our glossary page.
Band: TBC
Highgate, Kendal, Cumbria, LA9
NEAREST STATIONS
Distances are straight line measurements from the centre of the postcode- Kendal Station0.6 miles
- Oxenholme Lake District Station1.7 miles
- Burneside Station2.2 miles
About the agent
At Milne Moser we love what we do and are committed to providing a gold standard service, that exceeds every expectation, for every client.
Keeping ahead of the game is essential in property sales and lettings, so our goal will always be to excel where others simply satisfy - and that’s why Milne Moser are no ordinary estate agents.
We’re proactive, we set the bar high, and we always aim to be the best, an ambition underlined by the many awards achieved over recent years including
Industry affiliations


Notes
Staying secure when looking for property
Ensure you're up to date with our latest advice on how to avoid fraud or scams when looking for property online.
Visit our security centre to find out moreDisclaimer - Property reference KEN220395. The information displayed about this property comprises a property advertisement. Rightmove.co.uk makes no warranty as to the accuracy or completeness of the advertisement or any linked or associated information, and Rightmove has no control over the content. This property advertisement does not constitute property particulars. The information is provided and maintained by Milne Moser, Kendal. Please contact the selling agent or developer directly to obtain any information which may be available under the terms of The Energy Performance of Buildings (Certificates and Inspections) (England and Wales) Regulations 2007 or the Home Report if in relation to a residential property in Scotland.
*This is the average speed from the provider with the fastest broadband package available at this postcode. The average speed displayed is based on the download speeds of at least 50% of customers at peak time (8pm to 10pm). Fibre/cable services at the postcode are subject to availability and may differ between properties within a postcode. Speeds can be affected by a range of technical and environmental factors. The speed at the property may be lower than that listed above. You can check the estimated speed and confirm availability to a property prior to purchasing on the broadband provider's website. Providers may increase charges. The information is provided and maintained by Decision Technologies Limited.
**This is indicative only and based on a 2-person household with multiple devices and simultaneous usage. Broadband performance is affected by multiple factors including number of occupants and devices, simultaneous usage, router range etc. For more information speak to your broadband provider.
Map data ©OpenStreetMap contributors.
