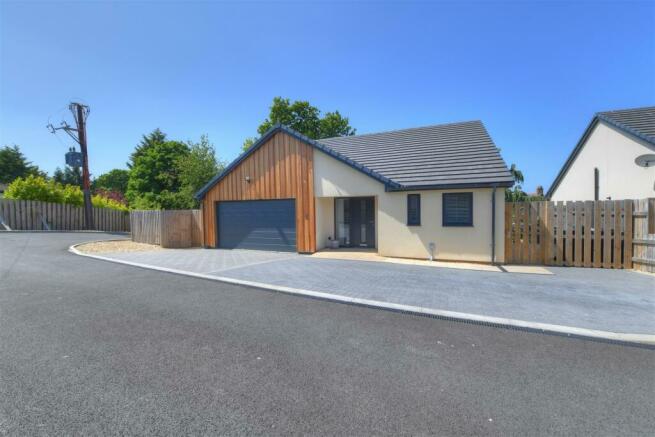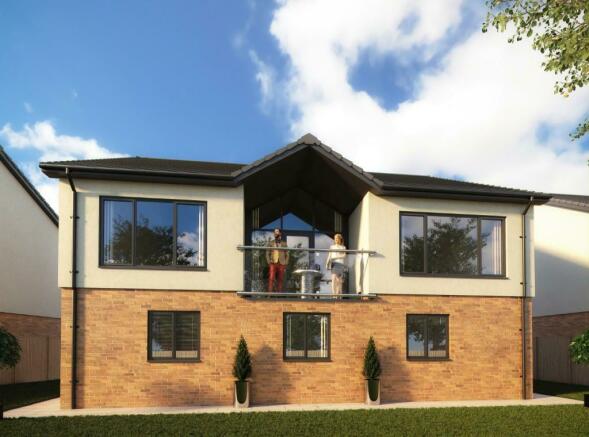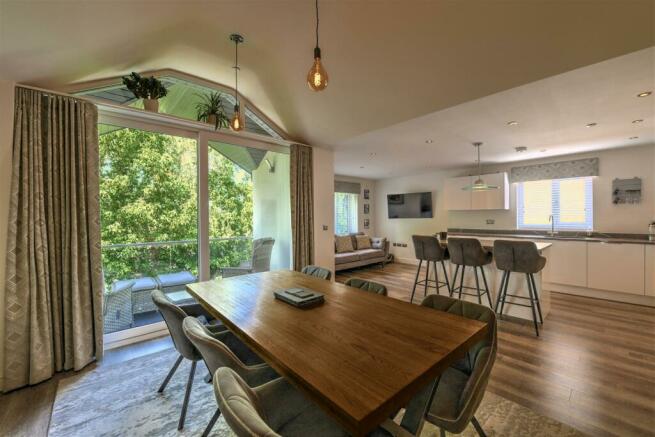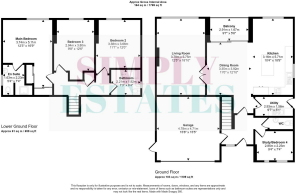Brynhyfryd Grove, Abergele, LL22

- PROPERTY TYPE
Detached
- BEDROOMS
4
- BATHROOMS
3
- SIZE
1,668 sq ft
155 sq m
- TENUREDescribes how you own a property. There are different types of tenure - freehold, leasehold, and commonhold.Read more about tenure in our glossary page.
Freehold
Key features
- Detached House
- Two Stories
- Four Bedrooms
- Upside Down Living
- Modern Development
- Covered Balcony
- Open Plan Kitchen/Dining
- Off Road Parking for Several Cars
- Double Glazing
- EPC B
Description
This stunning property boasts high-specification finishes throughout, offering four bedrooms to suit your needs. Nestled on an exclusive, private lane, it enjoys a prime location just moments away from Abergele Town Centre!
Step inside and be captivated by the sleek and modern design, with attention to detail evident in every corner. The spacious layout provides a comfortable and flexible living space, ensuring a perfect blend of style and functionality.
Immerse yourself in the luxurious ambiance of this remarkable home, featuring top-of-the-line fixtures and fittings. From the state-of-the-art kitchen to the elegantly designed bathrooms, every aspect of this property exudes sophistication and quality.
Don't miss out on the opportunity to own this exceptional property.
The accommodation begins with an inviting entrance hall leading to a modern, open-plan kitchen and dining space which features floor-to-ceiling glazed doors that open onto a covered balcony. Additionally, the property boasts a generously sized lounge with double doors and feature fireplace. Completing the ground floor are a study/fourth bedroom, WC and a convenient utility.
Descending to the lower floor, you'll discover a generously proportioned main bedroom complete with en suite shower room and fitted wardrobes. Two additional double bedrooms and a fully tiled, modern family bathroom provide ample space for family or guests.
The property offers various benefits, including gas central heating, anthracite grey double glazing, a double garage, block paved off-street parking, and an enclosed, lawned garden that ensures privacy and is perfect for outdoor entertaining.
Notably, this property stands out for its exceptional condition and specification. Constructed by the highly respected Landon Developments, renowned for their contemporary designs, quality materials, and master craftsmanship, this home exudes style and spaciousness, setting it apart from others in the area.
Entrance Hall - Inviting and modern, serving as the gateway to the ground floor rooms while also providing access to the stairs leading to the lower floor.
Study/Bedroom Four - 2.85 x 2.23 (9'4" x 7'3") - The current configuration of this space as a study offers flexibility, but it could easily be converted into a fourth bedroom.
Wc - Conveniently located WC adjacent to the living and entertaining space.
Kitchen/Diner - 6.51 x 5.71 (21'4" x 18'8") - The contemporary kitchen is adorned with high-specification finishes, including quartz worktops and integrated appliances as well as a spacious dining area, ideal for socialising and entertaining guests. With floor-to-ceiling glazed doors that lead to a covered balcony.
Utility - 2.93 x 1.56 (9'7" x 5'1") - The utility room offers a practical space, separate from the entertaining areas. It features a sink and ample storage options with two undercounter spaces for a washing machine and tumble dryer.
Living Room - 3.79 x 5.75 (12'5" x 18'10") - Generously sized lounge with the added flexibility of double doors, you have the option to create a cosy living space by closing off the area, or open up the doors to seamlessly extend the entertaining area for larger gatherings.
Garage - 4.78 x 4.71 (15'8" x 15'5") - Conveniently accessible from the entrance hallway, the property offers a double garage with an up-and-over roller door. In addition, a side door provides direct access to the garden, ensuring ease of movement and versatility for various activities.
Main Bedroom - 3.74 x 5.11 (12'3" x 16'9") - Spacious main bedroom featuring a built-in wardrobe, providing ample storage space and convenient en suite shower room.
Second Bedroom - 3.38 x 3.66 (11'1" x 12'0") - Generously sized double bedroom with plenty of space to accommodate wardrobes and storage solutions.
Third Bedroom - 2.94 x 3.80 (9'7" x 12'5") - Double bedroom with ample storage space.
Family Bathroom - 2.21 x 1.92 (7'3" x 6'3") - Tiled bathroom with shower over the bath and enclosed basin/wc unit.
Disclaimer - All floor plans provided by Simply Estates are for illustrative purposes and not drawn to scale. No details can be guaranteed or relied upon and Simply Estates will take no liability for errors, omissions or misstatements.
Brochures
Brynhyfryd Grove, Abergele, LL22BrochureCouncil TaxA payment made to your local authority in order to pay for local services like schools, libraries, and refuse collection. The amount you pay depends on the value of the property.Read more about council tax in our glossary page.
Band: F
Brynhyfryd Grove, Abergele, LL22
NEAREST STATIONS
Distances are straight line measurements from the centre of the postcode- Abergele & Pensarn Station0.9 miles
- Rhyl Station4.5 miles
About the agent
We are an independent agency with exceptional local knowledge and over 20 years' experience, guaranteeing a personalised, dedicated and committed experience from start to completion.
Buying or selling a property can be stressful, our main goal is to ensure the entire selling or buying process is made as simple as possible.
We reduce costs with NO VAT, and you won't be charged a penny until completion!
Industry affiliations

Notes
Staying secure when looking for property
Ensure you're up to date with our latest advice on how to avoid fraud or scams when looking for property online.
Visit our security centre to find out moreDisclaimer - Property reference 33046125. The information displayed about this property comprises a property advertisement. Rightmove.co.uk makes no warranty as to the accuracy or completeness of the advertisement or any linked or associated information, and Rightmove has no control over the content. This property advertisement does not constitute property particulars. The information is provided and maintained by Simply Estates, Rhuddlan. Please contact the selling agent or developer directly to obtain any information which may be available under the terms of The Energy Performance of Buildings (Certificates and Inspections) (England and Wales) Regulations 2007 or the Home Report if in relation to a residential property in Scotland.
*This is the average speed from the provider with the fastest broadband package available at this postcode. The average speed displayed is based on the download speeds of at least 50% of customers at peak time (8pm to 10pm). Fibre/cable services at the postcode are subject to availability and may differ between properties within a postcode. Speeds can be affected by a range of technical and environmental factors. The speed at the property may be lower than that listed above. You can check the estimated speed and confirm availability to a property prior to purchasing on the broadband provider's website. Providers may increase charges. The information is provided and maintained by Decision Technologies Limited.
**This is indicative only and based on a 2-person household with multiple devices and simultaneous usage. Broadband performance is affected by multiple factors including number of occupants and devices, simultaneous usage, router range etc. For more information speak to your broadband provider.
Map data ©OpenStreetMap contributors.




