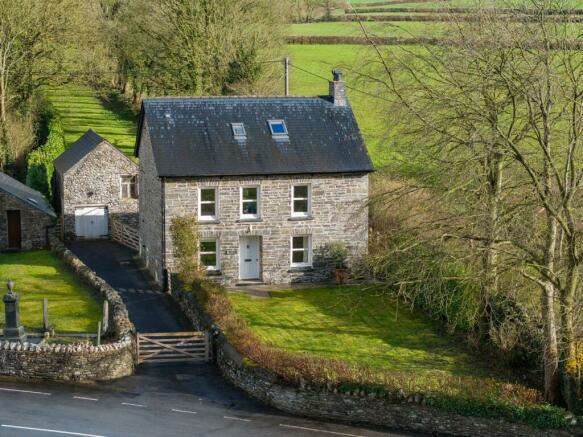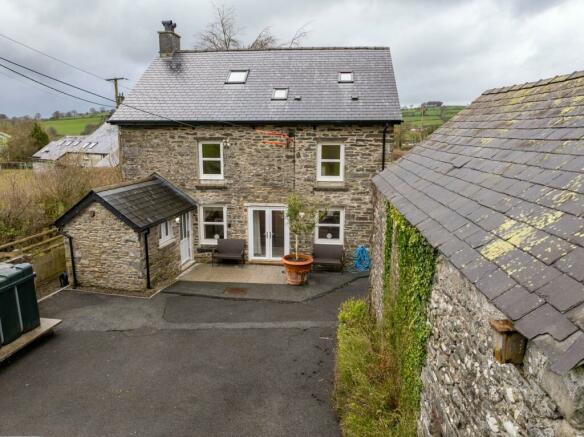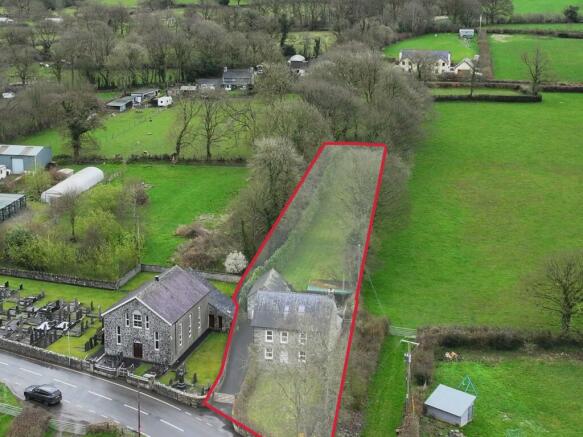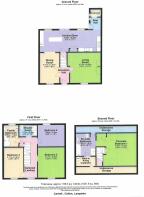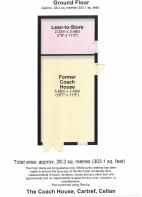Cellan, Lampeter, SA48

- PROPERTY TYPE
Detached
- BEDROOMS
4
- BATHROOMS
3
- SIZE
Ask agent
- TENUREDescribes how you own a property. There are different types of tenure - freehold, leasehold, and commonhold.Read more about tenure in our glossary page.
Freehold
Key features
- CELLAN
- Superb country residence
- Impressive and fully renovated
- 4 bed, 3 bath Family home
- Interior designed throughout
- Coach House suiting conversion (s.t.c.)
- Parking and driveway
- Extensive lawned garden
- E.P.C. on order
Description
*** No onward chain *** Superb country residence *** Impressive and fully renovated yet retaining much of its period charm *** Traditional stone and slate construction split over three floors *** Generously sized with Family living in mind *** 4 bedroomed, 3 bathroomed accommodation *** Architect designed throughout with high end fixtures and fittings throughout *** Fantastic Oak Kitchen and luxury Bathroom suites *** Oil fired central heating and UPVC double glazing
*** Original Coach House with great potential for conversion (subject to consent) *** Open fronted car port and a good sized tarmacadamed driveway *** Extensive lawned garden area to the rear - Being private and not overlooked
*** Enjoying fine views to the fore over the Teifi Valley *** Centre of popular Village position *** 2 miles from the University Town of Lampeter *** A private country retreat that is also convenient to nearby Towns *** Contact us today to view *** A country property like no other
We are informed by the current Vendors that the property benefits from mains water, mains electricity, mains drainage, oil fired central heating, UPVC double glazing.
LOCATION
The property is situated within the popular Country Village of Cellan, 2 miles from Lampeter. Lampeter is a popular and thriving University Town located in the beautiful Teifi Valley, 10 miles or so inland from the Cardigan Bay Coast at Aberaeron and 20 or so miles North from the strategic West Wales Town of Carmarthen.
GENERAL DESCRIPTION
A superior and traditional country residence. Cartref has been fully renovated in recent years and now offers an impressive three storied residence offering 4 bedroomed, 3 bathroomed accommodation. It has been Architect designed throughout with a fantastic Oak Kitchen and luxury Bathroom suites.
To be included within the sale is Laura Ashley made to measure curtains, blinds and lighting and dining room table and chairs, also all brand new fitted carpeting to the first and second floors, and new washing machine, dishwasher and tumble dryer and kitchen range cooker. The property also benefits from oil fired central heating and UPVC double glazing.
Externally it sits on an extensive Village plot with a former Coach House that offers potential for conversion (subject to consent) and a large lawned garden, being private and not overlooked.
It also enjoys an extensive tarmacadamed driveway with plenty of parking space along with an o...
THE ACCOMMODATION
The property deserves early viewing and the accommodation at present offers more particularly the following.
RECEPTION HALL
With a period and solid front entrance door, Oak flooring and staircase to the first floor accommodation.
LIVING ROOM
13' 2" x 13' 4" (4.01m x 4.06m). With an open fireplace housing a new cast iron multi fuel stove on a slate hearth, Oak flooring and a radiator.
DINING ROOM
13' 4" x 8' 5" (4.06m x 2.57m). With radiator, wood effect tiled flooring and an open archway through to the Kitchen/Diner.
DINING ROOM (SECOND IMAGE)
KITCHEN/DINER
27' 2" x 9' 5" (8.28m x 2.87m). An Oak fitted Kitchen with a range of floor units and breakfast bar with Granite work surfaces over, incorporating a Belfast sink, brand new and unused washing machine, tumble dryer and dishwasher, Worcester oil fired central heating boiler, new and unused Belling electric cooker stove with double oven and 5 ring hob, wood effect tiled flooring, fully glazed French doors to the rear patio area.
KITCHEN/DINER (SECOND IMAGE)
KITCHEN/DINER (THIRD IMAGE)
KITCHEN/DINER (FOURTH IMAGE)
REAR HALL
With half glazed UPVC entrance door.
CLOAKROOM
With low level flush w.c., vanity unit with wash hand basin, extractor fan and radiator.
FIRST FLOOR
GALLERIED LANDING
With radiator and understairs storage cupboard.
FAMILY BATHROOM
A fully tiled luxury suite comprising of a panelled bath with mixer tap and shower over, low level flush w.c., double door vanity unit with wash hand basin and mixer tap, chrome heated towel rail and extractor fan.
SHOWER ROOM
A luxury suite with a 4ft shower cubicle with double headed shower, low level flush w.c., double door vanity unit with wash hand basin, shaver point and lighted mirror, chrome heated towel rail, Velux roof window, radiator and extractor fan.
REAR BEDROOM 4
11' 9" x 9' 6" (3.58m x 2.90m). With radiator and enjoying views over the rear garden.
FRONT BEDROOM 2
13' 8" x 11' 8" (4.17m x 3.56m). With radiator and enjoying views over the front garden and the Teifi Valley.
FRONT BEDROOM 3
13' 6" x 8' 7" (4.11m x 2.62m). With radiator and enjoying views over the front garden and the Teifi Valley.
SECOND FLOOR
PRINCIPLE BEDROOM 1
17' 6" x 14' 4" (5.33m x 4.37m). With radiator, vaulted ceiling with original 'A' framed beams, two Velux roof widows, radiator and built-in wardrobe.
BEDROOM 1 (SECOND IMAGE)
EN-SUITE TO PRINCIPLE BEDROOM 1
A luxury 4 piece suite comprising of a panelled bath with mixer tap, corner shower cubicle with double headed shower, double door vanity unit with wash hand basin, shaver light and lighted mirror, low level flush w.c., radiator, extractor fan and a Velux roof window.
WALK-IN AIRING CUPBOARD
With hot water cylinder and immersion, radiator, shelving area and door through to undereaves storage area.
EXTERNALLY
FORMER COACH HOUSE
18' 7" x 11' 5" (5.66m x 3.48m). Of traditional stone and slate construction with double timber doors to the front and side service door, fitted work bench and hay/storage loft over. Offering great potential for conversion (subject to consent) with Architect plans for self contained accommodation.
LEAN-TO STORE
11' 5" x 7' 8" (3.48m x 2.34m).
OPEN FRONTED CAR PORT
17' 5" x 15' 6" (5.31m x 4.72m).
GARDEN
A particular feature of this property is its extensive plot. To the front lies an enclosed level lawned garden area that provides a picture perfect outlook over the Teifi Valley. To the rear lies a generous and extensive rear lawned garden, being private and not overlooked, and provides a great opportunity and indeed a blank canvas.
GARDEN (SECOND IMAGE)
GARDEN (THIRD IMAGE)
GARDEN (FOURTH IMAGE)
PLEASE NOTE
We are informed that there is a public footpath running alongside the property and the garden. The Vendors have now fenced and laid a hedge for privacy and the footpath is not visible from the garden or the house. Please contact the Sole Selling Agents for further information.
PARKING AND DRIVEWAY
A stone walled and gated tarmacadamed driveway with ample parking and turning and good access onto the outbuildings and garden.
AERIAL VIEW OF THE PROPERTY
AGENT'S COMMENTS
A superior country residence in a stunning location.
TENURE AND POSSESSION
We are informed the property is of Freehold Tenure and will be vacant on completion. No onward chain.
COUNCIL TAX
The property is listed under the Local Authority of Ceredigion County Council. Council Tax Band for the property - 'D'.
MONEY LAUNDERING REGULATIONS
The successful Purchaser will be required to produce adequate identification to prove their identity within the terms of the Money Laundering Regulations. Appropriate examples include Passport/Photo Driving Licence and a recent Utility Bill. Proof of funds will also be required or mortgage in principle papers if a mortgage is required.
Brochures
Brochure 1Energy performance certificate - ask agent
Council TaxA payment made to your local authority in order to pay for local services like schools, libraries, and refuse collection. The amount you pay depends on the value of the property.Read more about council tax in our glossary page.
Ask agent
Cellan, Lampeter, SA48
NEAREST STATIONS
Distances are straight line measurements from the centre of the postcode- Llanwrda Station13.0 miles
About the agent
Welcome to Morgan & Davies
Morgan & Davies was formed in 1989 and is an independent family owned firm of Chartered Surveyors covering the whole of Mid and West Wales and providing a variety of Professional services.
There are two offices - Country and Coastal - Lampeter and Aberaeron
Specific fields of practice and services provided are:
- Residential Estate Agencies and Chartered Surveying Services.
- Agricultural Estate Agencies - Qualified Rural S
Industry affiliations



Notes
Staying secure when looking for property
Ensure you're up to date with our latest advice on how to avoid fraud or scams when looking for property online.
Visit our security centre to find out moreDisclaimer - Property reference 27420077. The information displayed about this property comprises a property advertisement. Rightmove.co.uk makes no warranty as to the accuracy or completeness of the advertisement or any linked or associated information, and Rightmove has no control over the content. This property advertisement does not constitute property particulars. The information is provided and maintained by Morgan & Davies, Lampeter. Please contact the selling agent or developer directly to obtain any information which may be available under the terms of The Energy Performance of Buildings (Certificates and Inspections) (England and Wales) Regulations 2007 or the Home Report if in relation to a residential property in Scotland.
*This is the average speed from the provider with the fastest broadband package available at this postcode. The average speed displayed is based on the download speeds of at least 50% of customers at peak time (8pm to 10pm). Fibre/cable services at the postcode are subject to availability and may differ between properties within a postcode. Speeds can be affected by a range of technical and environmental factors. The speed at the property may be lower than that listed above. You can check the estimated speed and confirm availability to a property prior to purchasing on the broadband provider's website. Providers may increase charges. The information is provided and maintained by Decision Technologies Limited.
**This is indicative only and based on a 2-person household with multiple devices and simultaneous usage. Broadband performance is affected by multiple factors including number of occupants and devices, simultaneous usage, router range etc. For more information speak to your broadband provider.
Map data ©OpenStreetMap contributors.
