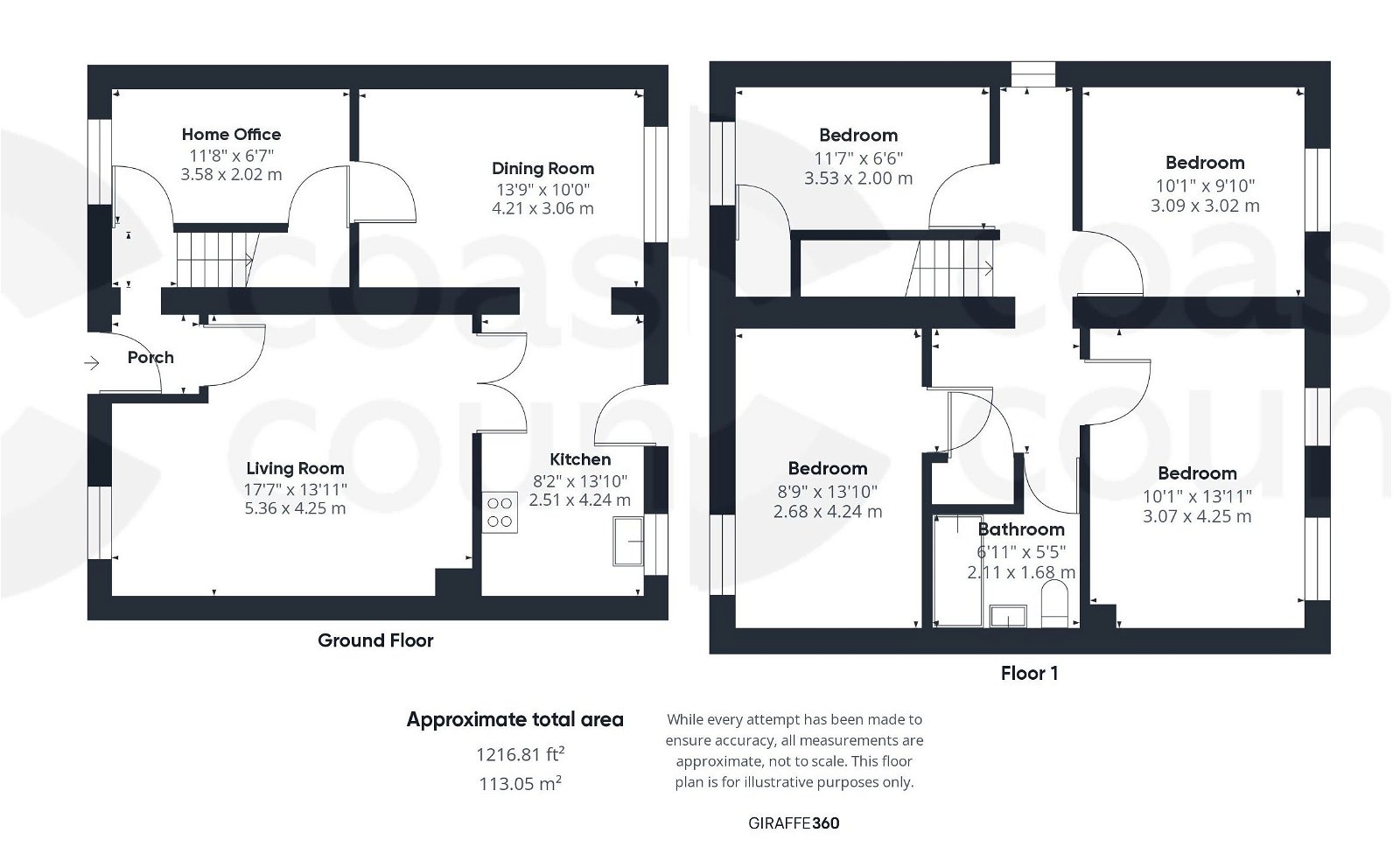End terrace house for sale in Burnley Road, Newton Abbot TQ12
* Calls to this number will be recorded for quality, compliance and training purposes.
Property features
- Video Walk-Through Available
- Spacious End of Terrace House
- 4 Bedrooms
- 2 Reception Rooms
- Modern Kitchen & Bathroom
- Garage & Parking Space
- Front & Rear Gardens
- Popular Established Location
- Convenient for Schools
- EPC: C72
Property description
An extended end of terrace family home situated in a sought-after residential location. The spacious accommodation boasts four bedrooms, two reception rooms, kitchen and study. Gas central heating and double glazing are installed and outside there are small front and rear gardens along with a garage in nearby block and allocated parking. Internal viewings come highly recommended to appreciate the versatile accommodation and the property will make an ideal first purchase or family home.
Burnley Road is situated towards the edge of Newton Abbot, in Bradley Valley which is a popular residential location off the Ashburton Road. Bradley Valley has its own convenience shop and the A38 dual carriageway is approximately 4 miles away along the Ashburton Road, providing access to Plymouth, Exeter and the motorway network beyond. Newton Abbot has a wide range of amenities and facilities, including primary and secondary schools, hospital, various shops, superstores, leisure centre and mainline railway station.
Accommodation
A part obscure-glazed entrance door with open canopy porch leads to the entrance hallway with stairs to first floor and multi obscure glazed door to the lounge which is a large spacious room with window to front and multi obscure glazed double doors leading to the kitchen which is extensively fitted with a range of wall and base units, work surfaces, tiled splashback, inset single drainer sink unit, space for appliances, wall mounted gas boiler, tiled flooring, window, and door leading to garden and archway leads to the dining room with tiled flooring and window to rear. A multi obscure glazed door leads to the study which has understairs storage cupboard, multi glazed door to the hallway and window to front.
Upstairs on the first floor the landing has a window to side, storage cupboard and access to loft. Bedroom one has a window to front. Bedrooms two and three both have windows to rear and bedroom four has a window to front and built-in cupboard.
Outside Space
Outside to the front the garden is mainly laid to lawn with paved path leading to front door. The rear garden has a paved patio with brick retaining wall to garden area and steps to rear access also leading to the parking area.
Parking
Single garage in nearby block and additional allocated parking space.
Agent’s Notes
Council Tax: Currently Band C
Tenure: Freehold
Mains water. Mains drainage. Mains gas. Mains electricity.
Property info
For more information about this property, please contact
Coast & Country, TQ12 on +44 1626 897261 * (local rate)
Disclaimer
Property descriptions and related information displayed on this page, with the exclusion of Running Costs data, are marketing materials provided by Coast & Country, and do not constitute property particulars. Please contact Coast & Country for full details and further information. The Running Costs data displayed on this page are provided by PrimeLocation to give an indication of potential running costs based on various data sources. PrimeLocation does not warrant or accept any responsibility for the accuracy or completeness of the property descriptions, related information or Running Costs data provided here.






























.png)
