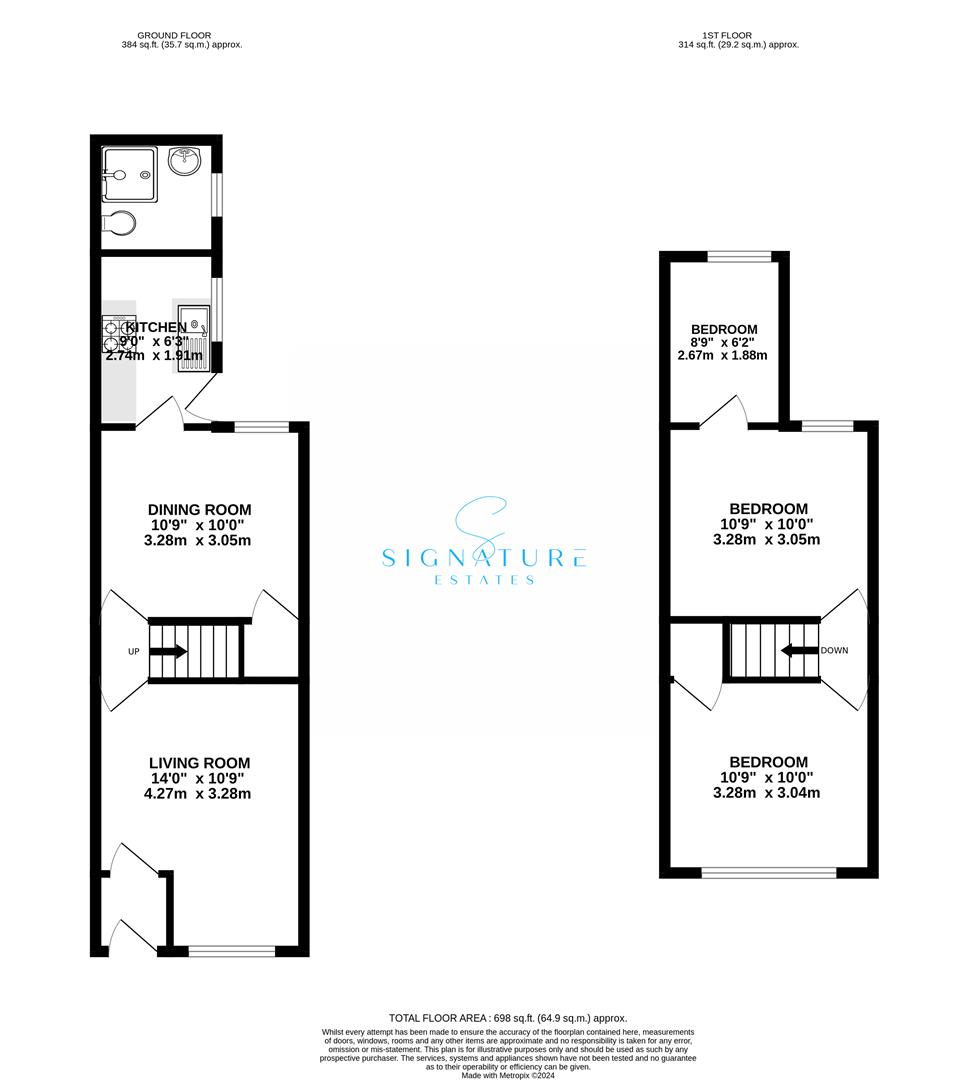Terraced house for sale in Shaftesbury Road, Watford WD17
* Calls to this number will be recorded for quality, compliance and training purposes.
Property features
- Three bedrooms
- Terraced House
- Great condition
- Close to Watford town centre
- Walking distance to Watford Junction
- Private rear garden and bin store
- Loft storage space with new large hatch
- Viewings recommended
Property description
Welcome to this charming three-bedroom mid-terraced house nestled in the heart of Watford town, offering a perfect blend of modern convenience and traditional charm.
As you step inside, you're greeted by a warm and inviting atmosphere. The ground floor boasts a modern kitchen, perfect for culinary endeavours, which seamlessly flows into a family shower facility, providing convenience for everyday living. The layout also includes a spacious front living room adorned with a bay window, allowing natural light to flood the space, while a separate dining area offers ample room for entertaining guests or enjoying family meals.
Venture upstairs to discover three bedrooms, all in good condition and ready to accommodate your lifestyle needs. Additionally, a large loft hatch provides easy access to storage, ensuring that space is utilized efficiently.
Outside, the property offers both front and rear gardens, providing opportunities for outdoor relaxation and recreation. The front features a bin store, maintaining tidiness, while the private rear garden offers a serene retreat for enjoying al fresco dining or simply unwinding after a busy day.
This delightful home presents an ideal opportunity for those seeking comfortable and convenient living in a prime location within Watford town. Don't miss your chance to make this property your own and experience the best of urban living combined with suburban tranquillity. Schedule your viewing today!
Living Room (4.27m 3.28m (14 10'9))
Dining (3.05m 3.05m (10'0 10))
Kitchen (2.74m 1.91m (9 6'3))
Shower Room (1.83m 1.22m (6'17 4'22))
Bedroom One (3.28m 3.05m (10'9 10))
Bedroom Two (3.28m 3.05m (10'9 10))
Bedroom Three (2.67m 1.88m (8'9 6'2))
Property info
For more information about this property, please contact
Signature Estates, WD17 on +44 1923 588757 * (local rate)
Disclaimer
Property descriptions and related information displayed on this page, with the exclusion of Running Costs data, are marketing materials provided by Signature Estates, and do not constitute property particulars. Please contact Signature Estates for full details and further information. The Running Costs data displayed on this page are provided by PrimeLocation to give an indication of potential running costs based on various data sources. PrimeLocation does not warrant or accept any responsibility for the accuracy or completeness of the property descriptions, related information or Running Costs data provided here.



























.png)
