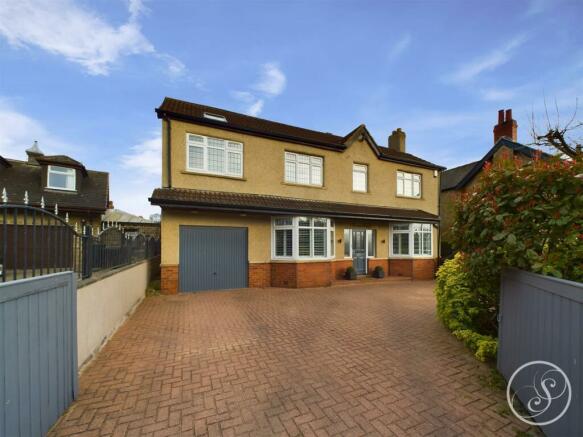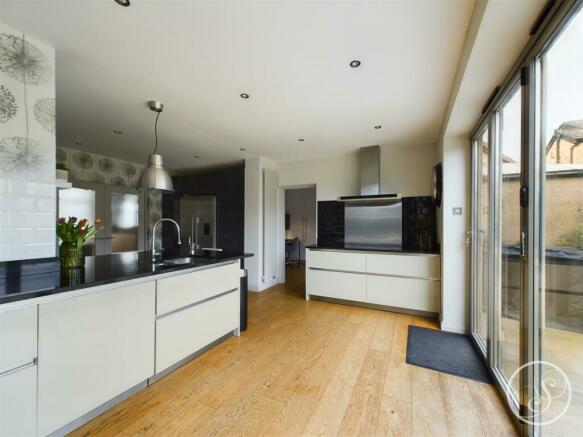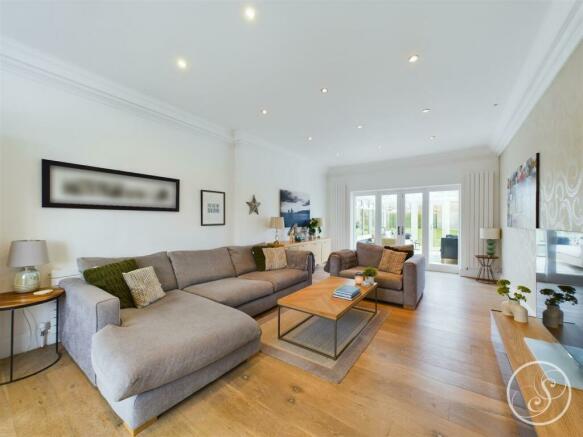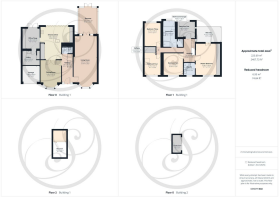
Temple Gate, Leeds

- PROPERTY TYPE
Detached
- BEDROOMS
5
- BATHROOMS
3
- SIZE
Ask agent
- TENUREDescribes how you own a property. There are different types of tenure - freehold, leasehold, and commonhold.Read more about tenure in our glossary page.
Freehold
Key features
- LARGE DETACHED FAMILY HOME
- FIVE BEDROOMS
- THREE BATHROOMS
- BALCONY
- LARGE REAR GARDEN
- BEAUTIFULLY PRESENTED
- GARDEN ROOM
- EPC D
Description
Entrance Hall - As you step through the front door, you are greeted by a sense of spaciousness and elegance. The central heating radiator ensures comfort while a storage unit discreetly tucked under the staircase offers practicality without sacrificing style. The staircase beckons you to ascend to the first floor, promising further delights and discoveries beyond. This entrance hall serves as the perfect introduction to the splendour that awaits within this distinguished home.
Lounge - The lounge offers a great space for relaxation. Adorned with double glazed bay window with elegant plantation style shutters, this space is bathed in natural light while maintaining privacy and comfort. Central heating radiators ensure warmth and cosiness throughout the room, creating an ideal atmosphere for year-round enjoyment. French doors provide seamless access to the sunroom. Whether you're hosting guests or unwinding after a long day, the lounge of this property offers the perfect setting for luxurious living.
Sun Room - The sunroom in this charming home is bathed in natural light streaming through its expansive glass roof, this space offers a sanctuary for relaxation and rejuvenation. Central heating radiators ensure comfort year-round, allowing you to enjoy the sunroom's tranquil ambiance regardless of the weather outside. French doors beckon you to step out into the rear garden.
Kitchen/Diner - This sleek and sophisticated fitted kitchen has been designed to inspire both functionality and style, this space seamlessly blends contemporary aesthetics with practicality. Equipped with the latest amenities, the kitchen boasts a double electric oven and a coffee machine that is ready to brew your favourite beverages at the touch of a button. Ample space for a large fridge freezer. Electric hob paired with a sleek cooker hood ensures efficient ventilation and a pristine cooking environment. A tall central heating radiator, providing warmth and comfort. The one and a half bowl stainless steel sink offers both functionality and style, complemented by elegant granite work surfaces that exude sophistication and durability. To the rear are Bi-folding doors that effortlessly connect the interior with the outdoor.
Utility Room - Fitted with both wall and base units, this space offers ample storage solutions to keep your essentials organized and easily accessible. Nestled within this utility room is the central heating boiler. Plumbing for a washing machine and generous space for a dryer make laundry tasks a breeze. In addition to its utility features, this room also boasts a stainless steel sink.
Dining Room - The dining room provides ample space for a dining table, this room effortlessly accommodates both formal dining occasions and everyday family meals, offering versatility and practicality to suit your lifestyle. The seamless flow of this space is enhanced by double doors that lead into the adjacent kitchen, allowing for effortless transition between cooking and dining areas.
Office/Sung - This versatile space offers ample built-in storage, perfect for keeping your workspace organized and clutter-free. French doors open out to the serene rear garden, inviting natural light to illuminate the room and providing a peaceful ambiance for work or relaxation. A central heating radiator ensures comfort throughout the year, while the thoughtful layout leaves space for a comfortable seating area or additional furnishings. Whether you're tackling tasks from home or unwinding with a good book, this office/snug offers the perfect retreat within the comfort of your own home.
Shower Room/Guest Wc - The modern and functional ground floor shower room offers convenience and comfort, this space features a luxurious walk-in shower, offering both style and practicality for your daily routine. Adjacent to the shower, you'll find a WC and a sleek wash hand basin, providing all the amenities you need. The shower room is adorned with modern tiling, adding a touch of contemporary elegance to the space while also making maintenance a breeze. Whether you're getting ready for the day ahead or refreshing after a long day's work, this ground floor shower room offers a private sanctuary for relaxation and rejuvenation, ensuring a seamless blend of comfort and style in your home.
First Floor Landing - Access to all bedrooms and bathroom.
Master Bedroom - This stunning master bedrooms comes complete with access to a private balcony offering views over the rear garden. Ample built-in wardrobes line the wall, providing ample storage space for all your wardrobe essentials, ensuring organization and elegance in equal measure. This delightful room also has the added convenience of an ensuite shower room, allowing for private indulgence and relaxation. A tall central heating radiator ensures warmth and comfort, while elegant wall panelling adds a touch of classic charm to the modern aesthetic of the room. Plantation style shutters adorn the windows, allowing you to control the natural light and create the perfect ambiance to suit your mood. Whether you're unwinding after a long day or starting your morning with a breath of fresh air on the balcony, the grand master bedroom offers a sanctuary of luxury and tranquillity.
Ensuite - This stylish ensuite shower room adjoining the master bedroom features a sleek shower cubicle, a vanity wash hand basin. A double glazed window adorned with plantation style shutter invites natural light while ensuring privacy. Accessible directly from the master bedroom.
Bedroom Two - The second double bedroom of this charming home boasts fitted wardrobes offering ample storage space while maintaining a spacious feel. A double glazed window to the front, adorned with elegant plantation style shutter, floods the room with natural light, creating a warm and welcoming ambiance.
Bedroom Three - This spacious double room features built-in wardrobes, providing ample storage space to keep belongings organized and easily accessible. A double glazed window with elegant plantation style shutter, allows natural light to fill the room, creating a serene ambiance ideal for rest and relaxation.
Bedroom Four - This imaginative fourth bedroom of this remarkable property is a truly unique space. The focal point of this room is the one-of-a-kind mezzanine bed, elevated above a cleverly designed area featuring built-in wardrobes, maximizing both functionality and style. A double glazed window with elegant plantation style shutter, invites natural light to illuminate the room, creating a bright and airy atmosphere. Whether it's used as a cosy reading nook or a peaceful sleeping sanctuary, this creative layout offers versatility and charm. With its inventive design and thoughtful features, the fourth bedroom of this property provides a delightful retreat for relaxation and creativity, making it a standout feature in this exceptional home.
Bedroom Five - This generously sized room features two double glazed windows, each with stylish plantation style shutter. Adding to the allure of the room is a tall central heating radiator, ensuring warmth and comfort.
Bathroom - The inviting family bathroom of this beautiful home has been designed to cater to all your bathing needs with style and convenience. Here, you'll find a luxurious large bath, perfect for indulgent soaks and relaxation, complete with a handheld shower for added versatility. Adjacent to the bath is a sleek walk-in shower cubicle, offering a refreshing and invigorating experience. A modern wash hand basin and WC provide all the necessary amenities for daily routines, ensuring functionality and comfort. In addition there is a double glazed window, heated towel rail and modern tiling.
External - As you approach, you're greeted by a gated driveway that is block paved and provides ample parking for multiple vehicles, ensuring convenience and security. To the rear is the large garden, a sprawling oasis of greenery and tranquillity. Here, you'll find a generous lawn, perfect for outdoor play and relaxation, complemented by a stylish deck area ideal for alfresco dining and entertaining.
Garden Room - Bi - folding doors lead to the rear garden. This space is ideal for multiuse/storage.
Garage - Power and light. Up and over door.
Brochures
Temple Gate, LeedsCouncil TaxA payment made to your local authority in order to pay for local services like schools, libraries, and refuse collection. The amount you pay depends on the value of the property.Read more about council tax in our glossary page.
Ask agent
Temple Gate, Leeds
NEAREST STATIONS
Distances are straight line measurements from the centre of the postcode- Cross Gates Station0.6 miles
- Woodlesford Station2.8 miles
- Garforth Station3.0 miles
About the agent
Stoneacre Properties have been selling homes for over 15 years and pride ourselves on the personal service we deliver.
Although we have enjoyed significant growth over these years, our ethos remains the same - to provide exceptional service to each and every one of our customers. Over the years, we have developed a team of highly trained and focused individuals specialising in their field across each department within the business to assist you with your property requirements an
Notes
Staying secure when looking for property
Ensure you're up to date with our latest advice on how to avoid fraud or scams when looking for property online.
Visit our security centre to find out moreDisclaimer - Property reference 32953867. The information displayed about this property comprises a property advertisement. Rightmove.co.uk makes no warranty as to the accuracy or completeness of the advertisement or any linked or associated information, and Rightmove has no control over the content. This property advertisement does not constitute property particulars. The information is provided and maintained by Stoneacre Properties, Whitkirk. Please contact the selling agent or developer directly to obtain any information which may be available under the terms of The Energy Performance of Buildings (Certificates and Inspections) (England and Wales) Regulations 2007 or the Home Report if in relation to a residential property in Scotland.
*This is the average speed from the provider with the fastest broadband package available at this postcode. The average speed displayed is based on the download speeds of at least 50% of customers at peak time (8pm to 10pm). Fibre/cable services at the postcode are subject to availability and may differ between properties within a postcode. Speeds can be affected by a range of technical and environmental factors. The speed at the property may be lower than that listed above. You can check the estimated speed and confirm availability to a property prior to purchasing on the broadband provider's website. Providers may increase charges. The information is provided and maintained by Decision Technologies Limited.
**This is indicative only and based on a 2-person household with multiple devices and simultaneous usage. Broadband performance is affected by multiple factors including number of occupants and devices, simultaneous usage, router range etc. For more information speak to your broadband provider.
Map data ©OpenStreetMap contributors.





