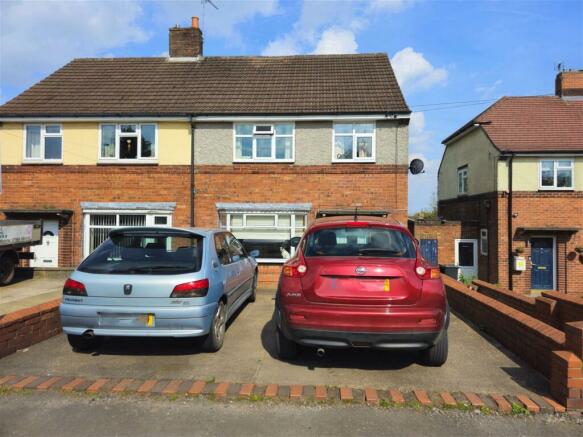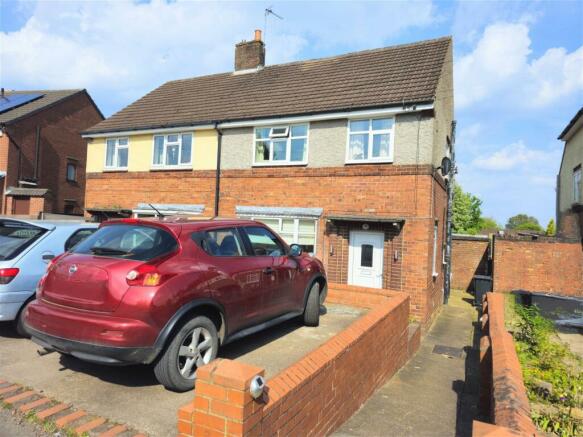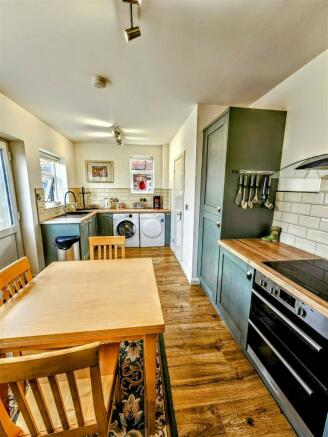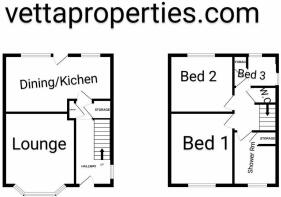Old Road, Heage, Belper, DE56

- PROPERTY TYPE
Semi-Detached
- BEDROOMS
3
- BATHROOMS
1
- SIZE
872 sq ft
81 sq m
- TENUREDescribes how you own a property. There are different types of tenure - freehold, leasehold, and commonhold.Read more about tenure in our glossary page.
Ask agent
Key features
- Traditional 3 Bedroom Semi-Detached
- Outstanding Dining Kitchen
- Large Extensive Rear Garden
- Full Electrical Rewire
- Minutes from Belper Town Centre
- Off Road Parking
- Baxi boiler approx. 5 years old
- Spacious Shower Room
- 2.4 miles from Belper Train Station
- Excellent Local Schools
Description
Vetta Properties are delighted to present this amazing property to the market, in a prime sought after location of Heage, Belper. The current owners have totally refurbished this property, including full rewired to include consumer unit lights & sockets and created an enchanting garden that anyone would be proud to sit and admire the space and tranquility. The property is ideally situation just minutes away from the Town of Belper an historic town and still has some unique shops and antique centre to pass ones time away. One of the other main features to this property is the stunning Kitchen/Dining Room with its integrated appliances and Dining space means family times are a joy.
Viewing is essential to appreciate this property and location call Vetta Properties today, live in the country and easy commute via Train
Belper Train Station 2.4 miles
SCHOOLS
Heage Primary School 0.6 miles
Ambergate Primary 2. 0 miles
Belper Long Row Primary 2.5 miles
William Gilbert Academy 4.9 miles
St Elizabeth Catholic 2.9 miles
Entrance Hall
Lounge - 4.44m x 3.68m into bay(14'6" x 12'0")
Inner Hall
Dining/Kitchen - 5.59m x 2.96m (18'4" x 9'8")
Landing
Bedroom 1 - 3.82m x 3.33m (12'6" x 10'11")
Bedroom 2 - 3.26m x 2.99m (10'8" x 9'9")
Bedroom 3 - 2.92m x 2.2m (9'6" x 7'2")
Shower Room - 2.16m x 1.68m (7'1" x 5'6")
Outside
Brochures
Brochure 1Brochure 2- COUNCIL TAXA payment made to your local authority in order to pay for local services like schools, libraries, and refuse collection. The amount you pay depends on the value of the property.Read more about council Tax in our glossary page.
- Band: B
- PARKINGDetails of how and where vehicles can be parked, and any associated costs.Read more about parking in our glossary page.
- Off street
- GARDENA property has access to an outdoor space, which could be private or shared.
- Yes
- ACCESSIBILITYHow a property has been adapted to meet the needs of vulnerable or disabled individuals.Read more about accessibility in our glossary page.
- Ask agent
Old Road, Heage, Belper, DE56
NEAREST STATIONS
Distances are straight line measurements from the centre of the postcode- Ambergate Station1.7 miles
- Belper Station2.0 miles
- Whatstandwell Station3.5 miles
About the agent
We are an estate agency that prides ourselves on providing a unique and caring service to each and every one of our clients. With years of experience in the industry, we understand that buying or selling a home can be a stressful and emotional experience. That's why we take the time to get to know our clients and their individual needs, tailoring our services to ensure that the process is as smooth and stress-free as possible. Our high level of integrity is something that we take very serious
Industry affiliations

Notes
Staying secure when looking for property
Ensure you're up to date with our latest advice on how to avoid fraud or scams when looking for property online.
Visit our security centre to find out moreDisclaimer - Property reference S934745. The information displayed about this property comprises a property advertisement. Rightmove.co.uk makes no warranty as to the accuracy or completeness of the advertisement or any linked or associated information, and Rightmove has no control over the content. This property advertisement does not constitute property particulars. The information is provided and maintained by Vetta Properties Ltd, Crewe. Please contact the selling agent or developer directly to obtain any information which may be available under the terms of The Energy Performance of Buildings (Certificates and Inspections) (England and Wales) Regulations 2007 or the Home Report if in relation to a residential property in Scotland.
*This is the average speed from the provider with the fastest broadband package available at this postcode. The average speed displayed is based on the download speeds of at least 50% of customers at peak time (8pm to 10pm). Fibre/cable services at the postcode are subject to availability and may differ between properties within a postcode. Speeds can be affected by a range of technical and environmental factors. The speed at the property may be lower than that listed above. You can check the estimated speed and confirm availability to a property prior to purchasing on the broadband provider's website. Providers may increase charges. The information is provided and maintained by Decision Technologies Limited. **This is indicative only and based on a 2-person household with multiple devices and simultaneous usage. Broadband performance is affected by multiple factors including number of occupants and devices, simultaneous usage, router range etc. For more information speak to your broadband provider.
Map data ©OpenStreetMap contributors.




