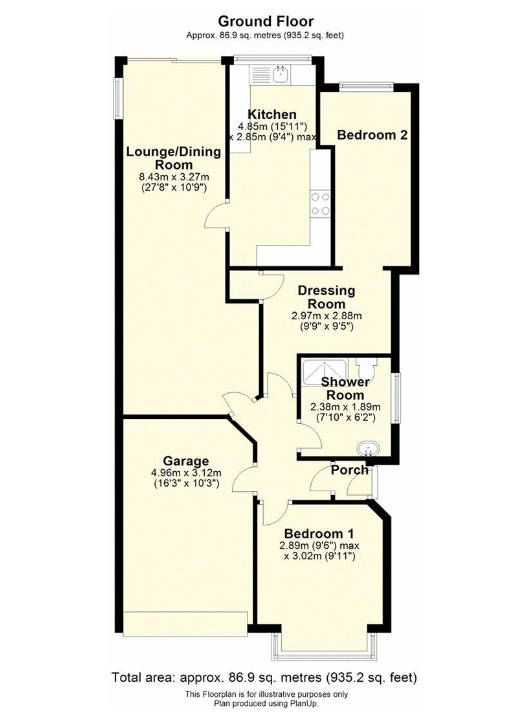Bungalow for sale in New Road, South Darenth, Dartford, Kent DA4
* Calls to this number will be recorded for quality, compliance and training purposes.
Property features
- Two Bedrooms
- Detached
- Well Presented
- Chain free
- Off Street Parking
- Village Location
- Close to Schools
- 0.7 Miles to Farningham Road Station
Property description
Introducing this two bedroom, detached bungalow in the ever popular village of South Darenth.
The well presented property boasts high ceilings, providing an abundance of natural light internally. Externally, the property benefits from easy access to off street parking spaces. Its low maintenance garden is a wonderful spot to soak up the sunshine.
Within the village of South Darenth, you will find a variety of shops including a pharmacy, post office, newsagent, bakery, hair salon and local pubs.
Dartford Town Centre, Bluewater, A2, A20 and M20 as well as M25 motorways can all be found within approximately 5 miles and there is also Farningham Road train station providing access to London and to the south coast.
Entrance Hall
Double glazed door to side, radiator, access to loft, wood laminate flooring.
Through Lounge (8.43m x 3.27m)
Double glazed window to side, double glazed patio doors to rear, two radiators, wood laminate flooring, space for dining area.
Kitchen (4.85m x 2.85m)
A range of fitted wall and base units, ceramic sink, integrated oven and four ring gas hob, space for fridge freezer and washing machine, part tiled walls, tiled floor, inset spotlights.
Shower Room (2.38m x 1.89m)
Double glazed window to side, shower cubicle, hand wash basin on pedestal, low level WC, inset spotlights, heated towel rail, fully tiled walls and floor, extractor fan.
Bedroom One (3.02m x 2.89m)
Double glazed window to front with fitted shutters, radiator, wood laminate flooring.
Bedroom Two
Double glazed window to rear with fitted shutters, radiator. Storage cupboard, wood laminate flooring.
Dressing Room (2.97m x 2.88m)
Storage cupbaord, laminate floowing, space for wardrobes.
Garden
Mainly laid to lawn, mature shrub borders, shed.
Garage (4.96m x 3.12m)
Electric door, power and lighting.
Parking
Off street to front.
Property info
For more information about this property, please contact
Anthony Martin Estate Agents - Sutton at Hone, DA4 on +44 1322 951300 * (local rate)
Disclaimer
Property descriptions and related information displayed on this page, with the exclusion of Running Costs data, are marketing materials provided by Anthony Martin Estate Agents - Sutton at Hone, and do not constitute property particulars. Please contact Anthony Martin Estate Agents - Sutton at Hone for full details and further information. The Running Costs data displayed on this page are provided by PrimeLocation to give an indication of potential running costs based on various data sources. PrimeLocation does not warrant or accept any responsibility for the accuracy or completeness of the property descriptions, related information or Running Costs data provided here.





























.png)

