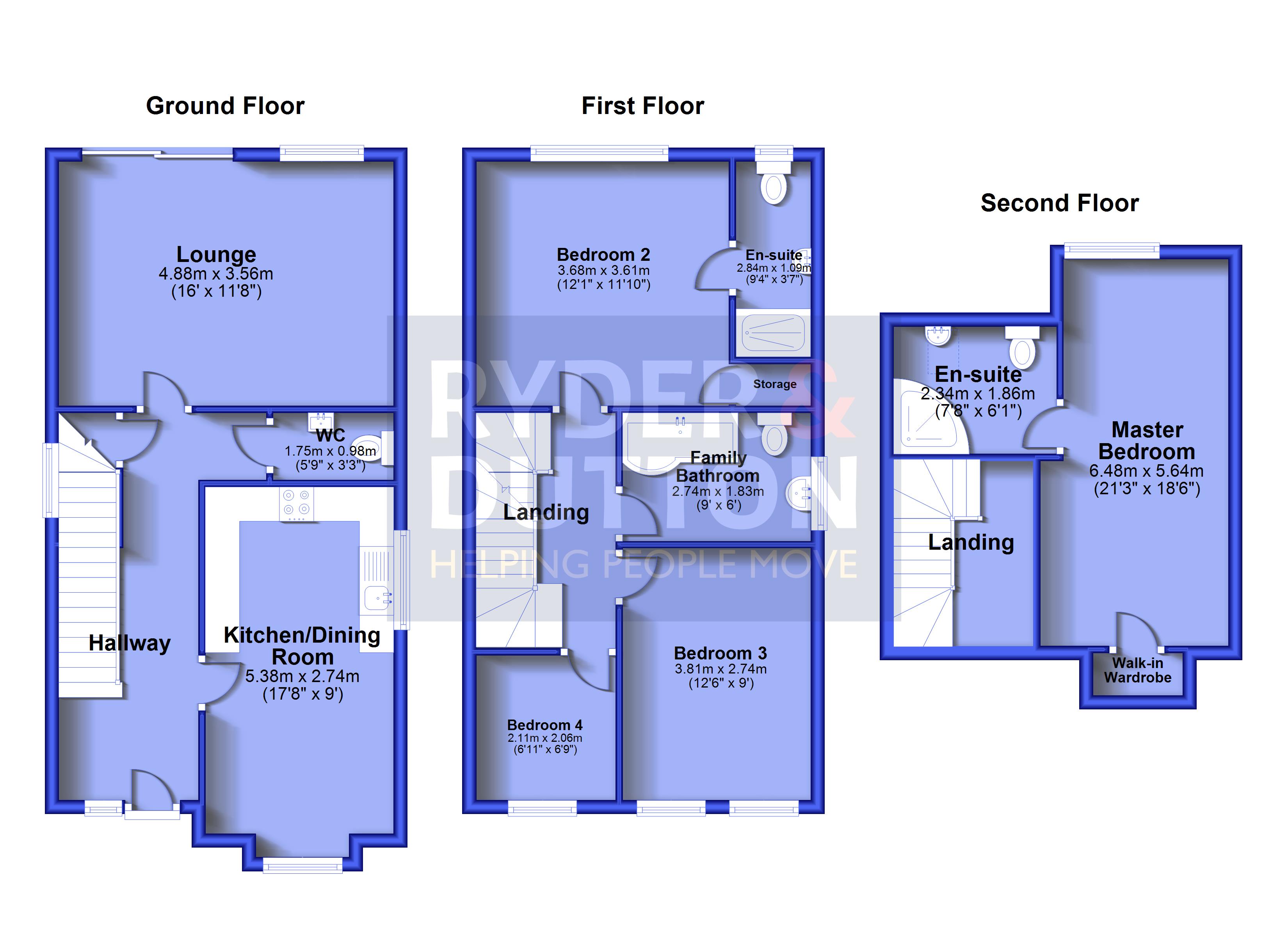Detached house for sale in Keswick Drive, Bacup, Rossendale OL13
* Calls to this number will be recorded for quality, compliance and training purposes.
Property features
- Immaculate 1313 sq ft 4 Bedroom detached residence.
- 3 Bathrooms.
- Stunning kitchen diner with an array of integrated appliances.
- Generous Plot.
- Remaining NHBC Guarantee.
- Plenty of parking.
- Very popular Location.
- EPC B.
- Council Tax Band D.
- Freehold.
Property description
Bespoke, immaculate, executive 4-bedroom, 3 bathroom detached residence, standing on a generous plot with its deceptive, spacious accommodation arranged over three floors, ideal for a modern living experience. EPC B.
Enjoying a commanding position this very smartly presented property would certainly suit the family buyer, looking for a property offering plenty of style, space, and convenience.
Located within easy reach of Bacup centre with its varied, shops, market and amenities the property comprises of a welcoming entrance hallway with tiled floor, handy ground floor W/C, generous 16 x 11’7 formal lounge with floor to ceiling double glazed patio doors to the rear garden, gorgeous 17’9 x 9’ bespoke fitted kitchen housing an array of integrated appliances including Stoves oven, 4 ring gas hob, extractor, dishwasher, washing machine and fridge/freezer.
Arranged over three floors its floor the first floor has three bedrooms, guest bedroom 2 with access to a 3-piece En Suite shower room with electric shower, wash hand basin, W/C, and PVC panelled elevations. There is also a 3-piece family bathroom with ‘P’ shaped bath and shower over, pedestal wash hand basin and dual flush W/C, serving bedrooms 3 and 4.
The second floor or master suite house a well-appointed master bedroom with TV point, walk in 5’2 x 4’5 walk in robe and a rather smart En suite shower complete with vaulted ceiling, double glazed Velux roof window, electric shower, wash hand basin, W/C, PVC panelled elevations and tiled floor.
Externally the property stands on a premium plot with a laid lawn, established planting, and driveway to the front. The rear has an impressive laid lawn, large patio area, ideal for those lazy summer BBQ’s and established planting.
A turn key property, not to be missed.
Property info
For more information about this property, please contact
Ryder & Dutton - Rawtenstall, BB4 on +44 1706 408823 * (local rate)
Disclaimer
Property descriptions and related information displayed on this page, with the exclusion of Running Costs data, are marketing materials provided by Ryder & Dutton - Rawtenstall, and do not constitute property particulars. Please contact Ryder & Dutton - Rawtenstall for full details and further information. The Running Costs data displayed on this page are provided by PrimeLocation to give an indication of potential running costs based on various data sources. PrimeLocation does not warrant or accept any responsibility for the accuracy or completeness of the property descriptions, related information or Running Costs data provided here.














































.png)


