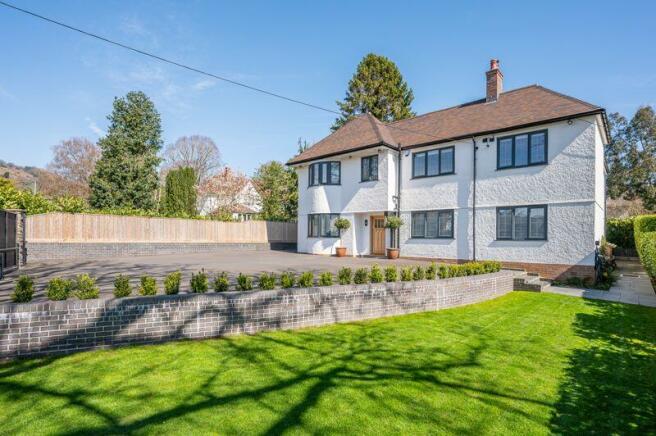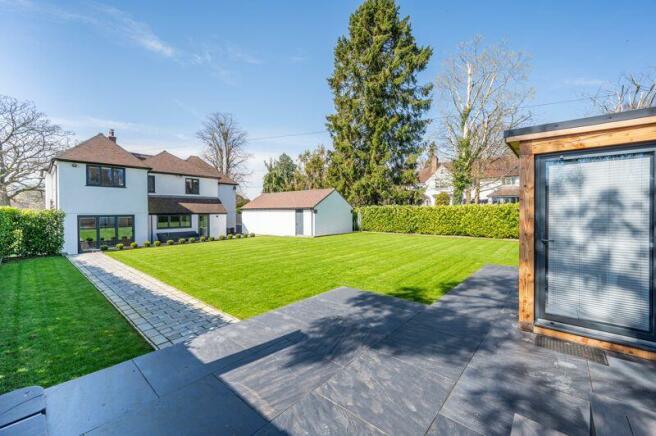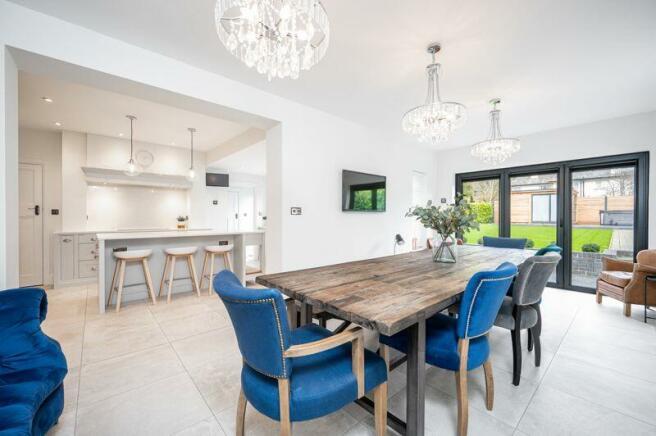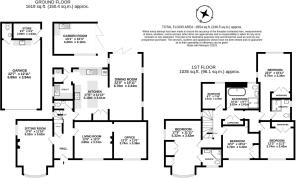Chapel Road, Abergavenny
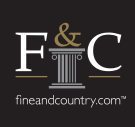
- PROPERTY TYPE
Town House
- BEDROOMS
5
- BATHROOMS
3
- SIZE
Ask agent
- TENUREDescribes how you own a property. There are different types of tenure - freehold, leasehold, and commonhold.Read more about tenure in our glossary page.
Freehold
Key features
- Beautiful family home located in a prime residential area
- Refurbished and extended to an exacting standard
- Views to the front towards the Blorenge Mountain
- Contemporary interior combined with 1930s features
- Stunning designer kitchen with neff integrated appliances
- Mandarin stone tiling throughout with underfloor heating
- Bifold window and doors to garden
- Set behind a sliding electric gate with ample parking and garage
- Level garden with patio, lawn and garden room
- Large garage recently constructed which could be re-purposed into an annexe (subject to planning) for multi generational use
Description
Overview
Tregoide is a beautiful family home located in one of the prime residential areas on the Western fringe of Abergavenny town, recently nominated by the Sunday Times as one of the best areas to live. Set behind an electric gate, this 1930s detached house has been modernised and extended by the present owners creating a beautiful family home combining contemporary features and flare with 1930s features. Much thought has gone into ensuring the house retains its 1930s origins with engineered oak herringbone wood block floor, an 'Art Deco' style fire surround in the sitting room and original interior doors. The house has a natural flow and from the moment you enter through the front door, it is evident this is a well cared for and much loved family home.
Ground Floor
The entrance hall has a stunning parquet wood block floor, useful understairs storage cupboard, modern W.C. and access to the principal living rooms. To the left of the entrance hall is a delightful sitting room with window to the front and feature fire surround housing a coal effect gas fire. The wood block floor flows from the entrance hall through to the sitting room and the two further reception rooms situated to the right of the entrance hall. In contrast to the sitting room is a snug/ family room with a modern log burning stove set into the wall with space to store logs below. This room is a comfortable snug, an ideal place for the family to watch television or enjoy a relaxed coffee whilst relaxing on the large sofa. Open plan through to another reception room which is presently configured as a study.
...
Continue to the rear of the house where the 'wow' feature is provided by the contemporary designer kitchen/dining room which spans almost the width of the house. The kitchen has been designed with much attention to detail, to create a light and bright social space. The stunning kitchen is complimented by a quartz worksurface over, an island breakfast bar with useful storage cupboards under, built in cupboards and induction hob set into an alcove with extractor and lights over and an interesting bifold window which during the summer months, fully open will seamlessly bring the garden into the kitchen space. The kitchen is partially open plan to the dining room, with ample space for a large table and chairs and bi fold doors opening onto the rear patio, a perfect room to either entertain or enjoy family meals. The ground floor is completed by a fitted utility room with space for appliances and a W.C.
First Floor
Rising from the entrance hall are the stairs to the first floor, the staircase has the original turned wooden balustrade, hand rail and newel post. The first floor offers 5 bedrooms including the principal bedroom with a beautiful en-suite shower room and superb views from the front towards the Blorenge Mountain. Located off the main landing are the principal bedroom, a good sized bedroom, again with views to the front, a bedroom with views to the rear and the impressive, contemporary family bathroom. The spacious family bathroom comprises a modern oval bath, a walk in shower and W.C. The white suite is contrasted with black fittings including a towel radiator.
...
Continue to the inner landing where another good sized bedroom is located to the front and to the rear, a guest bedroom with views over the garden and en-suite shower room. The bathroom and en-suites all incorporate wet rooms and have all been installed within the last 2 years and finished to a high standard using mandarin stone tiles with underfloor heating.
Outside
The front of the house is enclosed by a stone wall with a sliding electric gate set between stone pillars opening onto the driveway with ample parking for several vehicles. Adjoining the parking area is a low level brick wall, with miniature hedging, a lawn is set on a lower level. A path leads from the front of the house to the side access. The other side of the house, the tarmacadum driveway continues to the garage fitted with an electric vehicular roller door. Like the house, the interior of the garage has been finished to a high standard with a sink set into a cupboard to the rear and a W.C.
...
A door to the rear of the garage leads to a storage/workshop area with a side access door to the garden. The rear garden has been landscaped and levelled, adjoining the rear of the house is a slate patio with a low level retaining wall. Steps lead up to the beautiful lawn bordered by cedar wooden fencing and laurel hedging. An electric vehicle charging point has been installed to the side of the property at the front.
Garden Room
To the rear of the garden is a pretty, contemporary Douglas Fir frame cedar clad garden room with bi fold doors leading onto a decked area with hot tub. The summer house is tastefully fitted and has been wired for SKY television and broadband. Air conditioning has been installed to both heat and cool the room according to the conditions. The rear garden offers views to the front, over the roof tops towards the Blorenge Mountain and to the rear towards the Deri.
Location
Abergavenny offers a wide range of amenities including shops, primary and secondary schools, banks, doctors, dentists, library, theatre, cinema and local general hospital. The town has a leisure centre with indoor swimming pool and Abergavenny and the surrounding area is now well known for its many high quality restaurants and the annual Food Festival. Abergavenny has good road links for commuting via the A40/A449 to the M4, M5 and M50 motorways for Cardiff, Bristol and Birmingham and the A465 for Merthyr, Brecon and Hereford. Abergavenny also has a mainline railway station (within 5 minutes walk of the house) and a bus station.
Local Authority
Monmouthshire County Council
Council Tax Band
G.
Please note that the Council Tax banding was correct as at date property listed. All buyers should make their own enquiries.
Energy Performance Certificate
Rating: C
To view the full EPC please the GOV website.
Tenure
Freehold.
Services
We are advised that mains electricity, gas, water and drainage are connected to the property. Gas fired central heating system.
Broadband:
Fibre to house installed. Superfast and standard broadband available subject to providers terms and conditions. Please make your own enquiries via Openreach
Mobile:
02 Voice data is likely inside. EE, Three, Vodaphone and 02 are likely both indoor and outdoor. Please make your own enquiries via Ofcom.
Agent's Notes
There is a Tree Preservation Order on the Oak Tree in the front garden.
Title
Title Number - WA833470. Fine & Country are not aware of any onerous covenants relating to the title number. A copy of which is available from Fine & Country.
Fixtures and Fittings
Unless specifically described in these particulars, all fixtures and fittings are excluded from the sale though may be available by separate negotiation.
Consumer Protection from Unfair Trading Regulations 2008
All measurements are approximate and quoted in imperial with metric equivalents and are for general guidance only. Whilst every effort has been made to ensure to accuracy, these sales particulars must not be relied upon. Please note Fine and Country have not tested any apparatus, equipment, fixtures and fittings or services and, therefore, no guarantee can be given that they are in working order. Internal photographs are reproduced for general information and it must not be inferred that any item shown is included with the property. Contact the numbers listed on the brochure.
Brochures
Property BrochureFull DetailsCouncil TaxA payment made to your local authority in order to pay for local services like schools, libraries, and refuse collection. The amount you pay depends on the value of the property.Read more about council tax in our glossary page.
Band: G
Chapel Road, Abergavenny
NEAREST STATIONS
Distances are straight line measurements from the centre of the postcode- Abergavenny Station1.3 miles
- Ebbw Vale Town Station8.3 miles
- Ebbw Vale Parkway Station8.7 miles
About the agent
At Fine & Country, we offer a refreshing approach to selling exclusive homes, combining individual flair and attention to detail with the expertise of local estate agents to create a strong international network, with powerful marketing capabilities.
Moving home is one of the most important decisions you will make; your home is both a financial and emotional investment. We understand that it's the little things ' without a price tag ' that make a house a home, and this makes us a valuab
Industry affiliations

Notes
Staying secure when looking for property
Ensure you're up to date with our latest advice on how to avoid fraud or scams when looking for property online.
Visit our security centre to find out moreDisclaimer - Property reference 8855300. The information displayed about this property comprises a property advertisement. Rightmove.co.uk makes no warranty as to the accuracy or completeness of the advertisement or any linked or associated information, and Rightmove has no control over the content. This property advertisement does not constitute property particulars. The information is provided and maintained by Fine & Country, Abergavenny. Please contact the selling agent or developer directly to obtain any information which may be available under the terms of The Energy Performance of Buildings (Certificates and Inspections) (England and Wales) Regulations 2007 or the Home Report if in relation to a residential property in Scotland.
*This is the average speed from the provider with the fastest broadband package available at this postcode. The average speed displayed is based on the download speeds of at least 50% of customers at peak time (8pm to 10pm). Fibre/cable services at the postcode are subject to availability and may differ between properties within a postcode. Speeds can be affected by a range of technical and environmental factors. The speed at the property may be lower than that listed above. You can check the estimated speed and confirm availability to a property prior to purchasing on the broadband provider's website. Providers may increase charges. The information is provided and maintained by Decision Technologies Limited. **This is indicative only and based on a 2-person household with multiple devices and simultaneous usage. Broadband performance is affected by multiple factors including number of occupants and devices, simultaneous usage, router range etc. For more information speak to your broadband provider.
Map data ©OpenStreetMap contributors.
