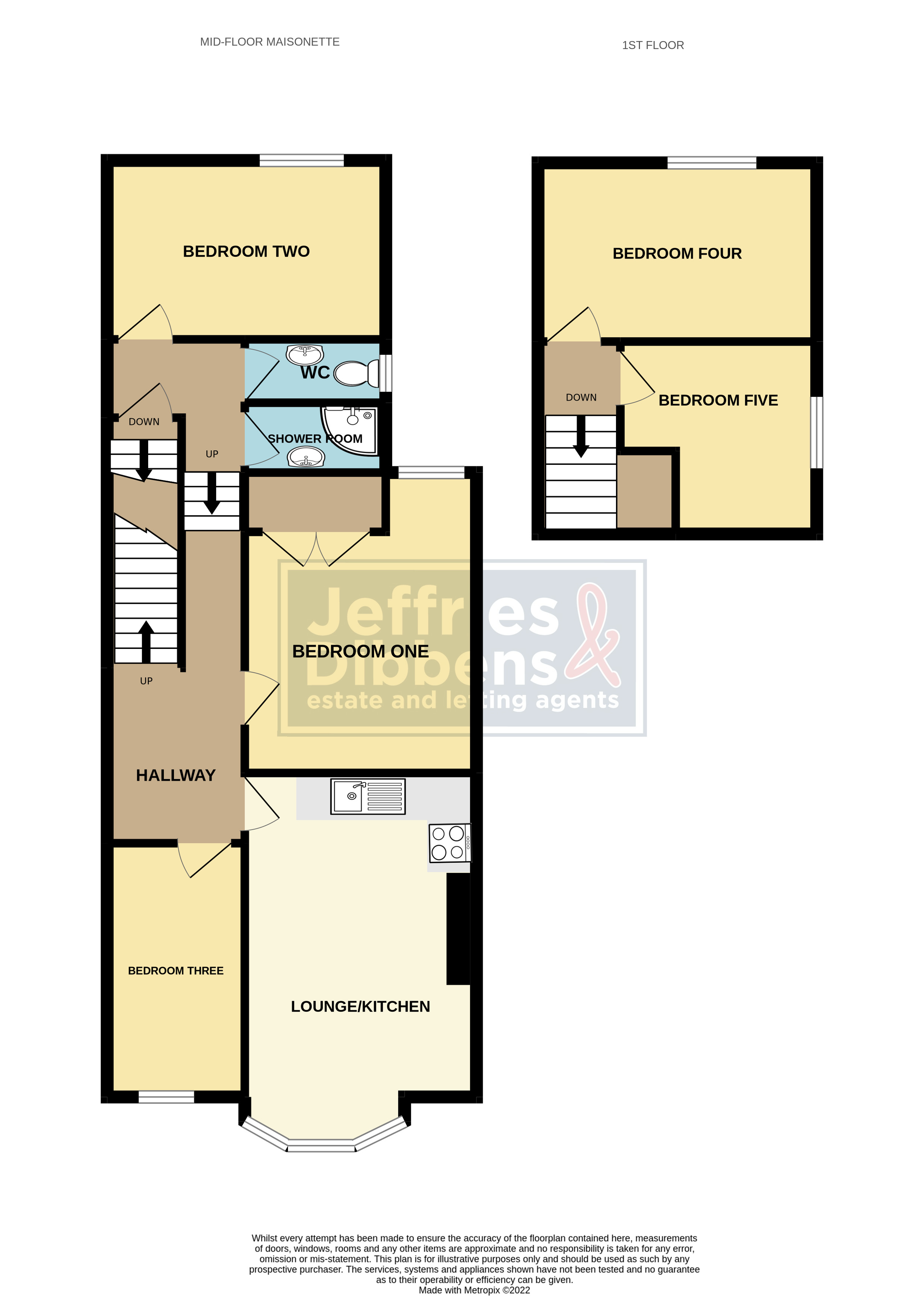Maisonette for sale in Albert Grove, Southsea PO5
* Calls to this number will be recorded for quality, compliance and training purposes.
Property features
- Excellent Investment Opportunity
- Five Bed HMO
- No Forward Chain
- Share of Freehold
- Requested Location
Property description
Investment buyers! An excellent student property in the heart of Southsea just off Albert Road. Situated along Albert Grove, within a former semi-detached property, is this five bedroom HMO conversion. The property, which is currently let to five students (until July 2024), generates £1,905 pcm so offers a great yield. In addition to the five rentable bedrooms, the property also comprises a 20ft x 10ft (approx.) lounge/kitchen, shower room and separate WC. Benefits include a share of freehold, double glazing and electric heating. View early to avoid disappointment! Call us today arrange your internal viewing. Nb: There is also the option to purchase the whole building which includes another shared freehold flat. Ask in office for further details.
Investment buyers! An excellent student property in the heart of Southsea just off Albert Road. Situated along Albert Grove, within a former semi-detached property, is this five bedroom HMO conversion. The property, which is currently let to five students (until July 2024), generates £1,905 pcm so offers a great yield. In addition to the five rentable bedrooms, the property also comprises a 20ft x 10ft (approx.) lounge/kitchen, shower room and separate WC. Benefits include a share of freehold, double glazing and electric heating. View early to avoid disappointment! Call us today arrange your internal viewing. Nb: There is also the option to purchase the whole building which includes another shared freehold flat. Ask in office for further details.
Communal entrance Door to:-
communal hall Stairs to first floor, door to Top Flat.
Hallway Doors to all rooms, carpeted.
Lounge/kitchen 20' 5" into bay x 10' 6" into recess (6.23m x 3.22m) Double glazed bay window to front elevation, electric heater, carpeted, range of wall and base level units incorporating roll edge work surfaces, stainless steel sink and drainer unit, space for cooker, tiled to principal areas and vinyl flooring.
Bedroom one 10' 4" at widest point x 10' 9" (3.15m x 3.30m) Double glazed window to rear elevation, electric heater, built-in storage cupboard, carpeted.
Bedroom two 6' 11" x 12' 0" (2.11m x 3.66m) Double glazed window to rear elevation, electric heater, carpeted.
WC 3' 1" x 6' 1" (0.95m x 1.86m) Obscure double glazed window to side elevation, close coupled WC, wall mounted basin, fully tiled walls and tiled flooring.
Shower room 3' 1" x 6' 1" (0.95m x 1.86m) Obscure double glazed window to side elevation, quadrant shower cubicle with shower, wall mounted wash basin, fully tiled walls and tiled flooring.
Bedroom five 13' 8" x 6' 0" (4.17m x 1.85m) Double glazed window to front elevation, electric heater, carpeted.
First floor landing Carpeted, doors to both bedrooms.
Bedroom three 6' 11" x 12' 1" (2.11m x 3.69m) Double glazed window to rear elevation, electric heater, carpeted.
Bedroom four 9' 6" x 8' 10" (2.92m x 2.71m) Double glazed window to side elevation, electric heater, carpeted, loft access.
Agents note:
council tax Band C.
Property info
For more information about this property, please contact
Jeffries & Dibbens Estate Agents, PO5 on +44 23 9211 9541 * (local rate)
Disclaimer
Property descriptions and related information displayed on this page, with the exclusion of Running Costs data, are marketing materials provided by Jeffries & Dibbens Estate Agents, and do not constitute property particulars. Please contact Jeffries & Dibbens Estate Agents for full details and further information. The Running Costs data displayed on this page are provided by PrimeLocation to give an indication of potential running costs based on various data sources. PrimeLocation does not warrant or accept any responsibility for the accuracy or completeness of the property descriptions, related information or Running Costs data provided here.












.png)

