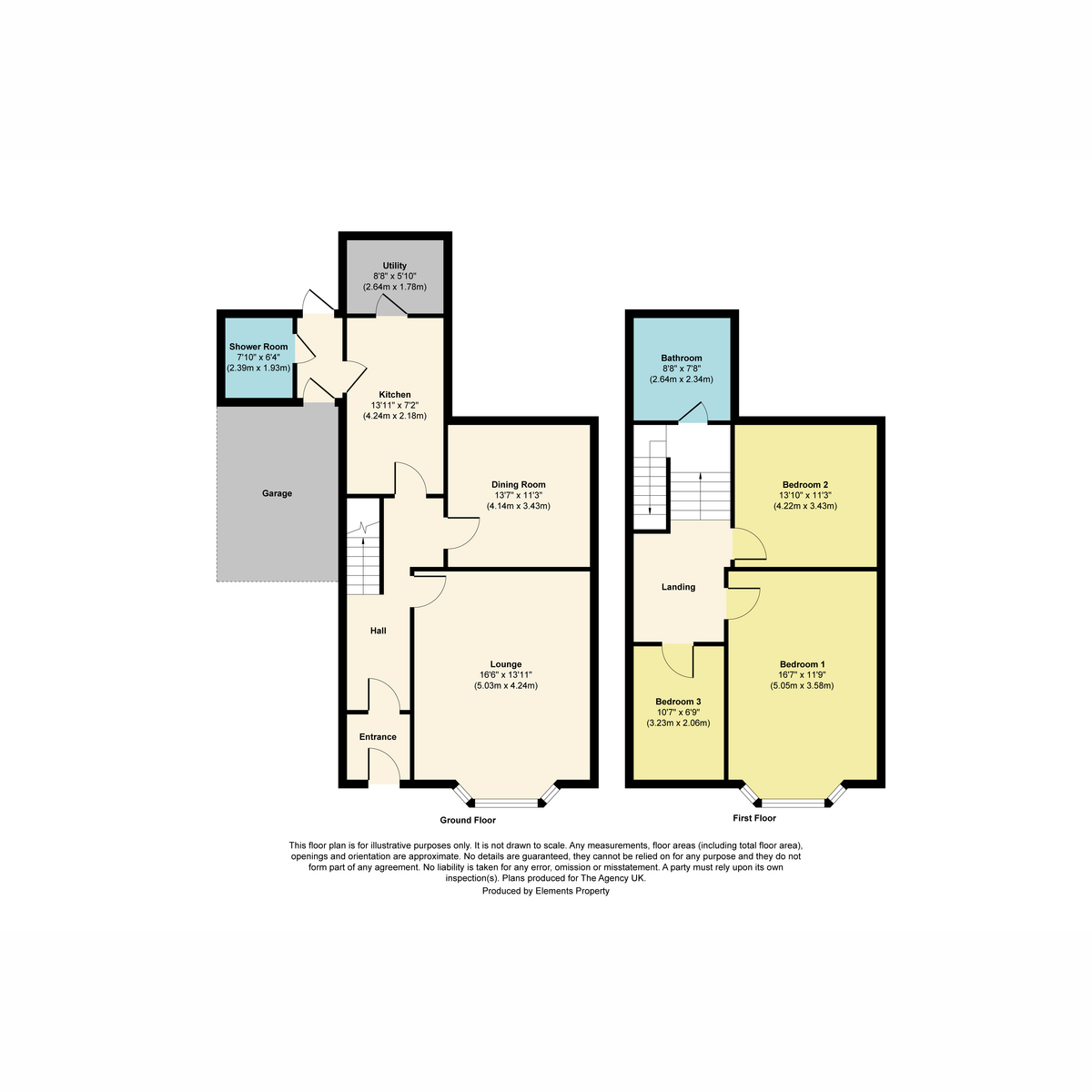Semi-detached house for sale in Mill Road, Clydebank G81
* Calls to this number will be recorded for quality, compliance and training purposes.
Property description
This is a spacious and traditional three bedroom, five apartment semi-detached blonde sandstone home. Situated in a popular residential locale in between Yoker and Clydebank and located near to local amenities and transport links this property will appeal to a wide range of buyers. Although requiring a degree of modernisation, this substantial and spacious family home offers excellent accommodation, traditional and modern features and is set in a much sought after residential location. It encompasses three/four bedrooms, two public rooms, spacious kithchen, utility room, family bathroom and separate shower room, private rear gardens, garage and driveway.
Warwick Villas is located on Mill/Yoker Mill Road which is a much sought after residential location in the area. It is well positioned for accessing a wide range of local amenities including shops and recreational facilities, primary and secondary schooling and is located within easy reach of the city centre and West End. Bus and rail services are available nearby with Yoker Train Station located less than 200 metres distant and offering regular direct services to Glasgow Central. Clyde Shopping Centre is just over a mile distant which offers supermarket and major retail shopping and The Golden Jubilee Hospital is two miles distant The West End is easily accessible either by foot, bike or bus and the Clyde Tunnel provides easy access to the Queen Elizabeth Hospital, Braehead Shopping and Entertainment complex as well as Glasgow Airport. Local schooling is available at Whitecrook and Our Holy Redeemer’s Primary Schools and Clydebank and St. Peter The Apostle High Schools.
In summary the accommodation comprises of entrance porch way opening to a a welcoming reception hallway. Off the hallway is the spacious front facing bay window lounge with fireplace and storage press with ample room for substantial free standing furniture. Along the hallway is the second reception room which could also be used as a dining room/fourth bedroom/office/playroom and views of the rear garden. At the top of the hallway is the galley style kitchen with ample storage above and below the worktops. Off the left is a hallway leading to the downstairs shower room, garage and also a patio door leading out to the rear garden. Off the top of the kitchen is the utility room which also offers access out to the rear gardens.
Upstairs, off the the half landing is a spacious three piece bathroom and off the first floor landing are the three bedrooms, two of which are very substantial double bedrooms with the third bedroom being of a good size too. The upstairs landing also offers access to the loft.
The rear gardens are fully enclosed and predominantly laid to lawn with paved patio areas nearest the house. To the front of the house is a driveway culminating in the garage with a mix of lawns and paving to the right. The front gardens are bordered by shrubbery and enclosed by traditional railing.
The property also benefits from gas central heating and double glazing.
Council Tax Band E
Freehold
Property info
For more information about this property, please contact
The Agency UK, WC2H on +44 20 8128 0617 * (local rate)
Disclaimer
Property descriptions and related information displayed on this page, with the exclusion of Running Costs data, are marketing materials provided by The Agency UK, and do not constitute property particulars. Please contact The Agency UK for full details and further information. The Running Costs data displayed on this page are provided by PrimeLocation to give an indication of potential running costs based on various data sources. PrimeLocation does not warrant or accept any responsibility for the accuracy or completeness of the property descriptions, related information or Running Costs data provided here.
































.png)
