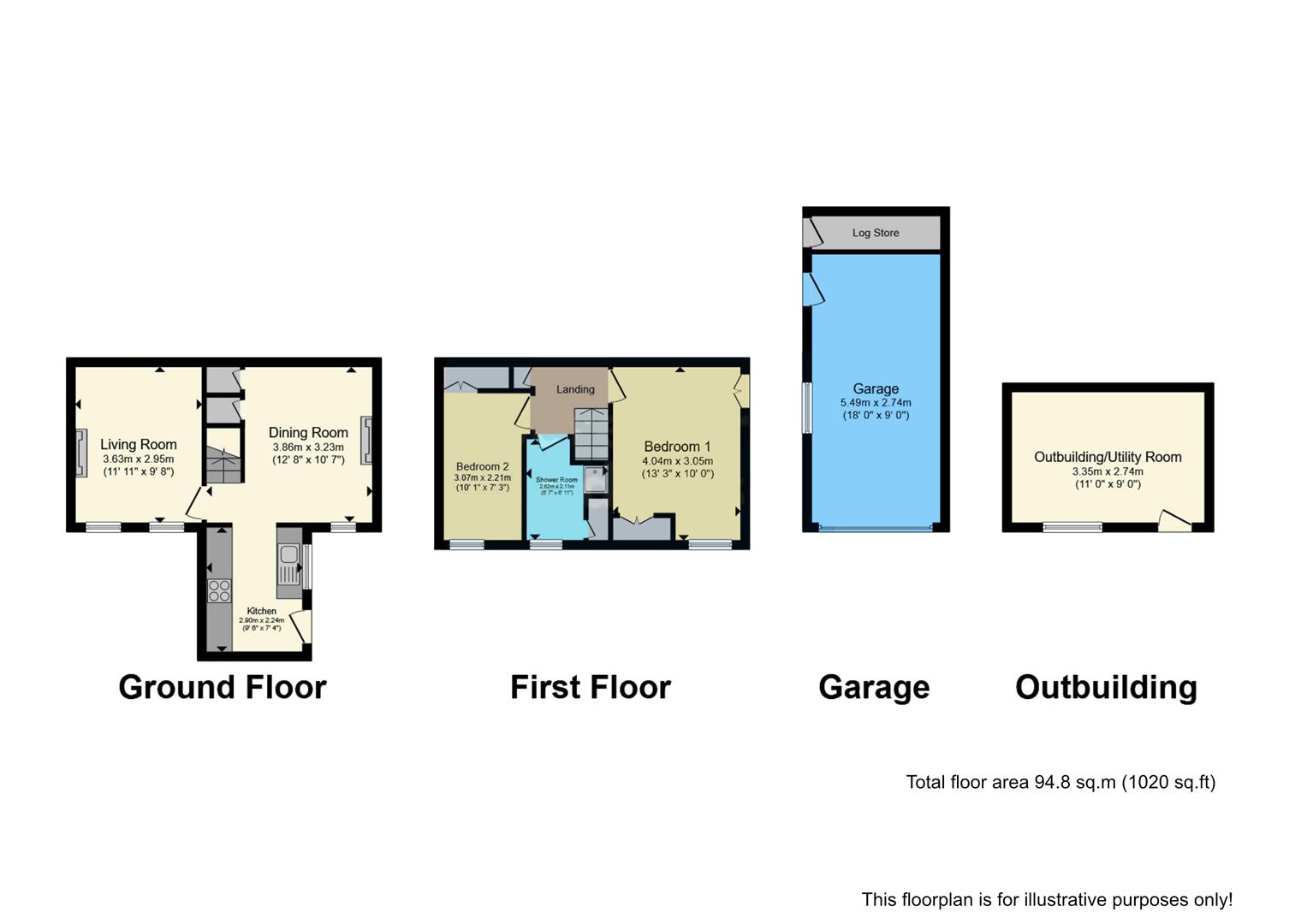Cottage for sale in Madryn Yard, Boduan, Pwllheli LL53
* Calls to this number will be recorded for quality, compliance and training purposes.
Property description
* superb rural retreat
* two bedroom character cottage
* cottage gardens
* garage & outbuilding
* sea & mountain views
Accommodation
Description
A fantastic rural retreat not to be missed! A Detached Cottage set in a plot of approx 0.297 acres which has undergone renovation by the current owner who has successfully blended the traditional features of the cottage with a modern twist which need to be viewed to appreciate. Not to be missed the cottage briefly comprises two reception rooms, kitchen and to the first floor two double bedrooms and a bathroom, additional benefits include a separate outbuilding/utility and a garage with log store. Boduan is a picturesque hamlet located within the heart of the Llyn peninsula, perfect to enjoy the countryside. Felin Eithin is a delightful chocolate box cottage set in beautiful setting with far reaching countryside views, located in Madryn between Boduan and Dinas, positioned and perfect to explore the surrounding towns, village and attractions including Tudweiliog, Edern, Morfa Nefyn and Nefyn to the Northern coastline and famous for the array of sandy beaches. Abersoch and Pwllheli lie to the southern coastline with a wide range of shops, supermarkets, cafes, restaurants, schools, doctors practice as well as a golf course and yachting marina. With Bus and Train links to the nearby attractions and towns including Caernarfon, Criccieth and The Snowdonia national park. The property has undergone significant renovation with the current owner who has successfully blended the traditional features of the cottage with a modern twist which need to be viewed to appreciate. Not to be missed the cottage briefly comprises two reception rooms, kitchen and to the first floor two double bedrooms and a bathroom, additional benefits include a separate outbuilding/utility and a garage with log store.
Ground Floor
Reception 1 (Front) (3.9m x 3.2m (12'9" x 10'5"))
Exposed stone walls, multi fuel burner stove, exposed beams, built in under stairs cupboard, laminate wood effect flooring, uPVC double glazed window with front aspect.
Reception 2 (Front) (3.6m x 3.0m (11'9" x 9'10"))
Exposed stone walls, multi fuel burner stove, exposed beams, laminate wood effect flooring, uPVC double glazed window with front aspect.
Kitchen (3.0m x 2.2m (9'10" x 7'2"))
Fitted with a bespoke range of solid wood wall and base units with solid wood worktops. Built in oven, hob and extractor, built in microwave, integrated bosch dishwasher and fridge, sink and drainer with mixer tap. Recessed lighting, electric radiator, part wall panelled, solid wood flooring, stable door.
First Floor
Bedroom One (4.0m x 3.0m (13'1" x 9'10"))
Build in wardrobes with recess lighting, wall panelling, uPVC double glazed window with window shutters, uPVC french doors. Recess light and wall lights, electric wall radiator, TV point, usb charge points.
Bedroom Two (3.1m x 2.6m (10'2" x 8'6"))
Two built in wardrobes with recessed lighting, LED downlighting, window shutters, TV point, usb charge points.
Shower Room (2.6m x 2.1m (8'6" x 6'10"))
Fitted with a three piece white shower suite comprises: Shower enclosure with Mira Sport 10.8kw electric power shower & extractor, wash basin with under storage and W.C. Built in storage cupboard. Laura Ashley floor tiles with underfloor heating, part wall tiled, ceramic tiled flooring, uPVC double glazed window
Separate Outbuilding/Utility (3.4m x 2.7m (11'1" x 8'10"))
Brick/slate roof outbuilding overlooking courtyard, power, water and drainage connected. Used as store and laundry utility but has potential as use for an Office/Studio or additional living space.
Garage With Log Store (5.5m x 2.7m (18'0" x 8'10"))
Detached extra height garage, up and over door, side door and UPVC window. Attached log store to the rear of the garage.
Outside
Externally the plot is approximately 0.297 acres, with mature trees, plants and hedging. Feature waterfall pond, tiered gardens with coastal and mountain views, feature entrance steps and gateway.
General Information
Viewings - Strictly by appointment with the selling agents Keys Estate Agents - call Valuation - Do you have a property to sell? If so Keys Estate Agents can offer a free valuation, call Services
We believe all are available.
Tenure
Assumed to be freehold.
Offer Procedure
All offers should be made directly to Keys Estate Agents and should be made before contacting the bank, building society or solicitor as any delay may result in a sale being agreed to another party and survey/legal fees being unnecessarily incurred.
In compliance with the Estate Agents Order 1991 we are obliged to check into a purchaser’s financial situation to qualify an offer and financial arrangements. If you are making a cash offer which is not subject to the sale of a property written confirmation of the availability of funds will be required to qualify your offer.
The agent has not tested any of the equipment, fixtures, fittings or services and so can not verify that they are in working order or fit for their purpose. Legal documents have not been checked by the agents to verify tenure of the property.
Subject to contract. Vacant possession on completion.
Mortgages - If you are seeking a mortgage for a property or require Independent Financial Advice we can provide a free quotation
Property info
For more information about this property, please contact
Keys Estate Agents, ST1 on +44 1782 966901 * (local rate)
Disclaimer
Property descriptions and related information displayed on this page, with the exclusion of Running Costs data, are marketing materials provided by Keys Estate Agents, and do not constitute property particulars. Please contact Keys Estate Agents for full details and further information. The Running Costs data displayed on this page are provided by PrimeLocation to give an indication of potential running costs based on various data sources. PrimeLocation does not warrant or accept any responsibility for the accuracy or completeness of the property descriptions, related information or Running Costs data provided here.






















.png)
