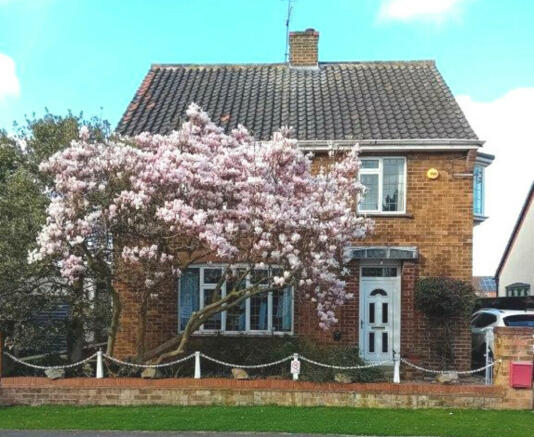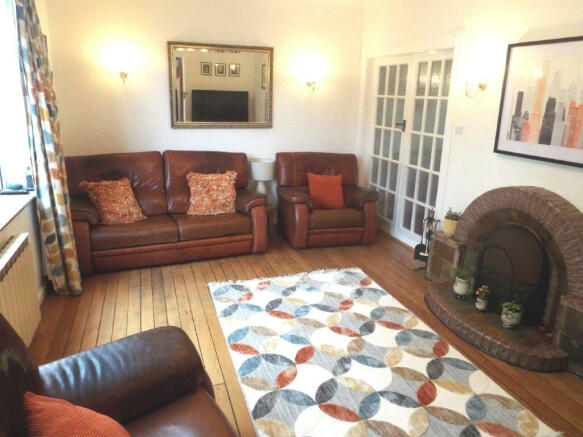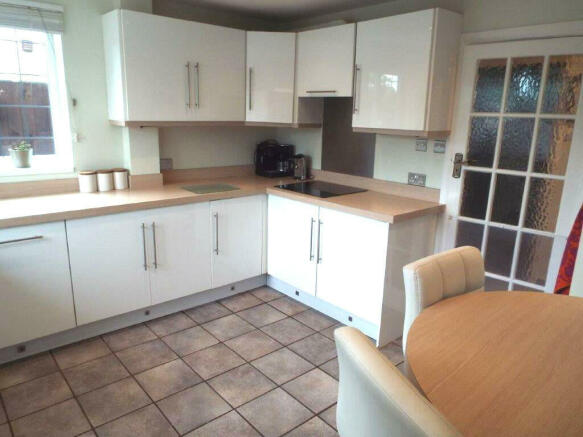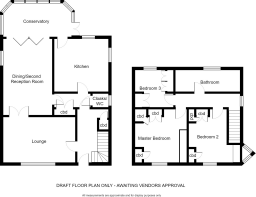Dene Close, Dunswell

- PROPERTY TYPE
Detached
- BEDROOMS
3
- BATHROOMS
1
- SIZE
Ask agent
- TENUREDescribes how you own a property. There are different types of tenure - freehold, leasehold, and commonhold.Read more about tenure in our glossary page.
Freehold
Key features
- Most Appealing Individual Detached House
- 3 Double Bedrooms
- 2 Reception Rooms
- Conservatory
- High Quality Fixtures And Fittings
- Attractive Garden With Summerhouse
- Long Driveway/Garage
- Viewing Essential
Description
LOCATION The property is situated in a quiet cul-de-sac setting in this charming village lying between the historic market town of Beverley and Hull. The village benefits from a local primary school, public house, Chinese restaurant, Sports Hall and has excellent transport links to Hull city centre and the A1079.
THE ACCOMMODATION COMPRISES
GROUND FLOOR
ENTRANCE HALL With uPVC double glazed entry door with overhead window and side uPVC double glazed window, staircase leading to the first floor with understairs storage cupboard, part wood panelling to walls and quality laid flooring.
ENTRANCE LOBBY With tiled flooring, useful built-in storage cupboards, delft shelving and leading to:-
CLOAKROOM With vanity wash hand basin with mixer tap, low level WC, cornice to the ceiling, tiled flooring, radiator and uPVC obscured double glazed window overlooking the side.
LOUNGE 17' 2" x 10' 11" (5.23m x 3.33m) With a uPVC double glazed window which overlooks the front, attractive tiled fireplace with feature fire, quality laid wooden flooring, cornice to decorative ceiling, TV point, radiator and double multi-pane doors leading to the second Reception Room.
DINING ROOM/SECOND RECEPTION ROOM 18' 3" x 11' 2" (5.56m x 3.4m) With multi-paned windows and double doors which lead to the conservatory, door to inner hall, quality laid wooden flooring, radiator, fitted gas fire and TV point.
HIGH QUALITY FITTED BREAKFAST KITCHEN 13' 0" x 11' 3" (3.96m x 3.43m) With stainless steel one and a half bowl sink with drainer, fitted base and wall-mounted units, feature lighting below base units, worktop surface areas, fitted breakfast table integrated appliances including Neff double oven in housing unit, induction hob, extractor/cooker hood, tall integrated fridge/freezer and dishwasher, down lighters, radiator, tiled flooring, plumbing for automatic washing machine, uPVC double glazed windows which overlook the side and rear and glazed door leads to :-
SUPER CONSERVATORY 16' 0" x 8' 10" (4.88m x 2.69m) With uPVC double glazed windows, two radiators, wooden flooring and uPVC double glazed French doors which lead to the rear garden.
FIRST FLOOR
LANDING With access to the roof void area, uPVC double glazed window which overlooks the side and radiator.
MASTER BEDROOM 12' 6" x 12' 4" (3.81m x 3.76m) With a good range of fitted furniture including wardrobes and cupboards, uPVC double glazed window which overlooks the front, cornice to the ceiling, radiator and TV point.
BEDROOM 2 12' 10" x 12' 3" (3.91m x 3.73m) Measured into recess. With uPVC double glazed window to the front, uPVC double glazed oriel window which overlooks the side, radiator, cornice to the ceiling and fitted wardrobes with overhead cupboards.
BEDROOM 3 8' 8" x 8' 10" (2.64m x 2.69m) With uPVC double glazed window which overlooks the rear, fitted wardrobes with overhead cupboards, wall-mounted boiler in housing cupboard in wardrobe and radiator.
FEATURE BATHROOM 13' 6" x 5' 5" (4.11m x 1.65m) With corner bath with mixer tap, separate shower cubicle, vanity wash hand basin with complimentary furniture, low level WC, Karndean flooring, radiator, extractor, uPVC obscured double glazed window which overlooks the side, down lighters, shelving area, storage medicine cupboard and cornice to the ceiling.
OUTSIDE To the front of the property there is a forecourt garden with walling on the perimeter, two wrought iron gates leading to private long side drive providing ample parking for at least 4 cars, together with external tap and leads to a concrete sectional double glazed Garage (16'4" x 8''8" internal measurements) with up and over door, power and lighting, personal side door leading to the garden and door leading to a useful Potting Shed (8'5" x 8'0") with power and lighting. To the rear of the property there is a very attractive and well stocked garden with paved areas, lawn, raised flower bed, many various flowering shrubs and bushes and patio area that leads on to a brick, double glazed Summerhouse (16'4 x 8'9") with uPVC double glazed windows, uPVC double glazed French doors, power and lighting and two electric heaters.
TENURE We believe the tenure of this property to be Freehold (to be confirmed by the vendor's solicitors).
VIEWING TO VIEW, PLEASE CALL OUR NEWLAND AVENUE OFFICE ON .
ALL MEASUREMENTS ARE APPROXIMATE AND FOR GUIDANCE ONLY
The mention of any appliances and/or services within these particulars does not imply they are in full and efficient working order.
Whilst we endeavour to make our sales details accurate and reliable, if there is any point which is of particular importance to you, please contact the office and we will be pleased to check the information. Do so, particularly if travelling some distance to view the property.
Neil Kaye Estate Agents for themselves and the vendors or lessors of this property whose agents they are, given notice that these particulars are produced in good faith, are set out as a general guide only and do not constitute any part of a contract.
NONE OF THE STATEMENTS CONTAINED IN THESE PARTICULARS AS TO THIS PROPERTY ARE TO BE RELIED UPON AS STATEMENTS OR REPRESENTATIONS OF FACT
Monday to Friday 9am to 5pm
Saturday 10am to 1pm.
Brochures
S3 - 5-Page Lands...- COUNCIL TAXA payment made to your local authority in order to pay for local services like schools, libraries, and refuse collection. The amount you pay depends on the value of the property.Read more about council Tax in our glossary page.
- Band: D
- PARKINGDetails of how and where vehicles can be parked, and any associated costs.Read more about parking in our glossary page.
- Garage,Off street
- GARDENA property has access to an outdoor space, which could be private or shared.
- Yes
- ACCESSIBILITYHow a property has been adapted to meet the needs of vulnerable or disabled individuals.Read more about accessibility in our glossary page.
- Ask agent
Dene Close, Dunswell
NEAREST STATIONS
Distances are straight line measurements from the centre of the postcode- Cottingham Station1.9 miles
- Beverley Station3.7 miles
- Hull Station4.0 miles
About the agent
Neil Kaye Estate Agents are proud to have almost 60 years of estate agency experience between our staff. Our excellent customer service and personal approach to our clients and their requirements means that we receive many recommendations and referrals - we are a small team but you can be guaranteed a big service.
We have no doubt that you will be impressed with the time we take with you to ensure that your move goes as smoothly as possible whether you are a vendor, purchaser, landlord
Industry affiliations



Notes
Staying secure when looking for property
Ensure you're up to date with our latest advice on how to avoid fraud or scams when looking for property online.
Visit our security centre to find out moreDisclaimer - Property reference 102389003589. The information displayed about this property comprises a property advertisement. Rightmove.co.uk makes no warranty as to the accuracy or completeness of the advertisement or any linked or associated information, and Rightmove has no control over the content. This property advertisement does not constitute property particulars. The information is provided and maintained by Neil Kaye Estate Agents, Hull. Please contact the selling agent or developer directly to obtain any information which may be available under the terms of The Energy Performance of Buildings (Certificates and Inspections) (England and Wales) Regulations 2007 or the Home Report if in relation to a residential property in Scotland.
*This is the average speed from the provider with the fastest broadband package available at this postcode. The average speed displayed is based on the download speeds of at least 50% of customers at peak time (8pm to 10pm). Fibre/cable services at the postcode are subject to availability and may differ between properties within a postcode. Speeds can be affected by a range of technical and environmental factors. The speed at the property may be lower than that listed above. You can check the estimated speed and confirm availability to a property prior to purchasing on the broadband provider's website. Providers may increase charges. The information is provided and maintained by Decision Technologies Limited. **This is indicative only and based on a 2-person household with multiple devices and simultaneous usage. Broadband performance is affected by multiple factors including number of occupants and devices, simultaneous usage, router range etc. For more information speak to your broadband provider.
Map data ©OpenStreetMap contributors.




