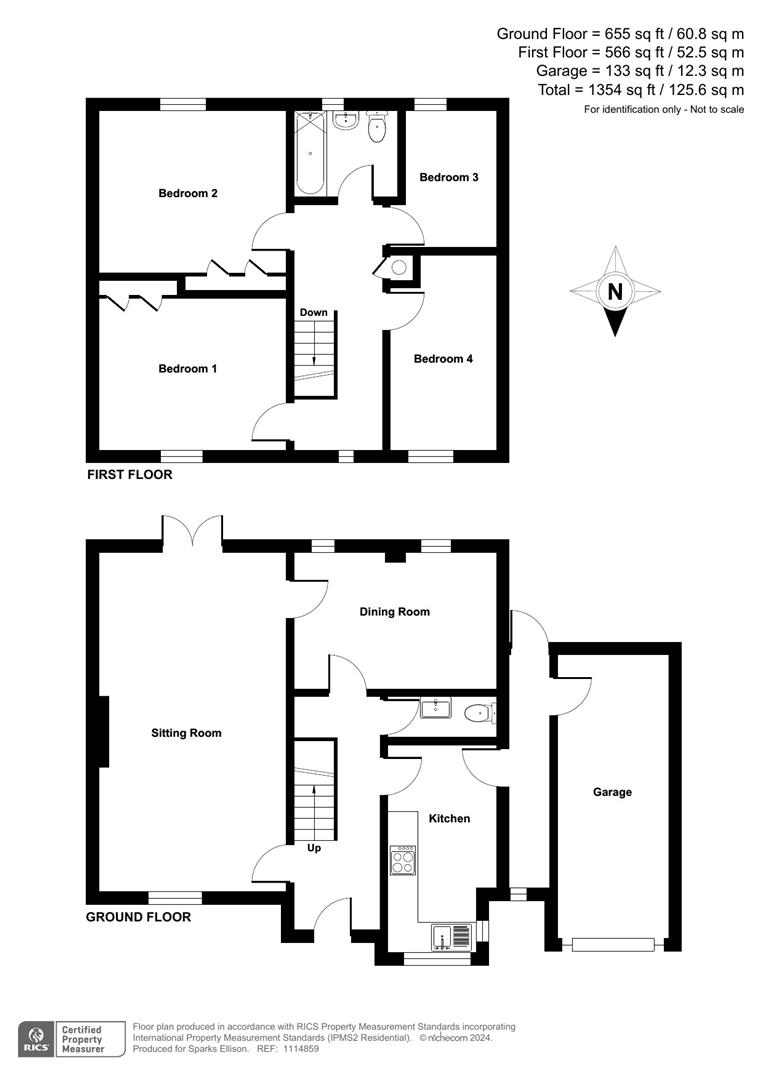Detached house for sale in The Paddock, Eastleigh SO50
* Calls to this number will be recorded for quality, compliance and training purposes.
Property description
Constructed in 1985 this four bedroom detached family home is presented to a high standard throughout. The Paddock is a charming cul-de-sac location which provides excellent access to both the centre of Eastleigh and Chandler's Ford along with convenient links to the M27/M3 motorway. In brief the accommodation comprises a generous 21’ sitting room, 12’ dining room, separate kitchen and cloakroom on the ground floor. On the first floor, four well proportion bedrooms can be found along with the family bathroom. Externally the home is positioned within attractive well manicured gardens to both front and rear. The current owner has secured planning permission to extend the property, details of plans are available on request or via the planning portal under application number H/23/96151.
Accommodation
Ground Floor
Entrance Hall: (4.72m x 1.60m (15'6" x 5'3"))
15'6" x 5'3" (4.72m x 1.60m) Stairs to first floor.
Sitting Room: (6.58m x 3.58m (21'7" x 11'9"))
21'7" x 11'9" (6.58m x 3.58m) Dual aspect room with window to front elevation and double doors overlooking garden. Feature fireplace with wood burning stove.
Dining Room: (3.94m x 2.69m (12'11" x 8'10"))
12'11" x 8'10" (3.94m x 2.69m)
Kitchen: (4.22m x 2.13m (13'10" x 7'))
13'10" x 7' (4.22m x 2.13m) Modern matching base and eye level units with contrasting work surfaces, built in electric oven, gas hob with extractor over, stainless steel sink with single drainer sink unit and mixer tap attachment. Quarry tiled flooring, back door with internal access to garage.
Cloakroom: (2.13m x 0.86m (7' x 2'10"))
7' x 2'10" (2.13m x 0.86m) Wash hand basin with tiled splashback and matching WC, window providing ventilation.
First Floor
Landing:
Airing cupboard housing hot water cylinder and linen shelving.
Bedroom 1: (3.63m x 3.20m (11'11" x 10'6"))
11'11" x 10'6" (3.63m x 3.20m) Built in wardrobe providing ample shelving, storage and hanging space.
Bedroom 2: (3.63m x 2.90m (11'11" x 9'6"))
11'11" x 9'6" (3.63m x 2.90m) Built-in wardrobe providing ample shelving, storage and hanging space.
Bedroom 3: (3.81m into recess x 2.13m (12'6" into recess x 7'))
12'6" into recess x 7' (3.81m into recess x 2.13m)
Bedroom 4: (2.69m x 2.16m into door recess (8'10" x 7'1" into)
8'10" x 7'1" into door recess (2.69m x 2.16m into door recess)
Bathroom: (2.03m x 1.80m (6'8" x 5'11"))
6'8" x 5'11" (2.03m x 1.80m) Matching three-piece bathroom suite comprising bath with telephone shower attachment over, pedestal wash hand basin and WC. Decorative tiled surrounds.
Outside
Front:
A sweeping gravel driveway provides off-road parking for a number of vehicles and access to garage, area to lawn, mature shrubs and decorative trees.
Rear Garden:
The rear garden measures approximately 47‘ x 27‘ with a pleasant westerly aspect and enjoys excellent degrees of privacy and is well stocked with a range of mature shrubs, ideal external dining area, hardstanding for greenhouse and area laid to lawn.
Other Information
Tenure:
Freehold
Approximate Age:
1985
Approximate Area:
125.6sqm/1354sqft (Including garage)
Sellers Position:
Looking for forward purchase
Heating:
Gas central heating
Windows:
UPVC double glazed windows
Infant/Junior School:
Shakespeare Infant/Junior School
Secondary School:
Crestwood Community School
Council Tax:
Band E
Local Council:
Eastleigh Borough Council
Property info
The Paddock 3 Portrait.Jpg View original

The Paddock 3 Landscape.Jpg View original

For more information about this property, please contact
Sparks Ellison, SO53 on +44 23 8234 1989 * (local rate)
Disclaimer
Property descriptions and related information displayed on this page, with the exclusion of Running Costs data, are marketing materials provided by Sparks Ellison, and do not constitute property particulars. Please contact Sparks Ellison for full details and further information. The Running Costs data displayed on this page are provided by PrimeLocation to give an indication of potential running costs based on various data sources. PrimeLocation does not warrant or accept any responsibility for the accuracy or completeness of the property descriptions, related information or Running Costs data provided here.



























.png)

