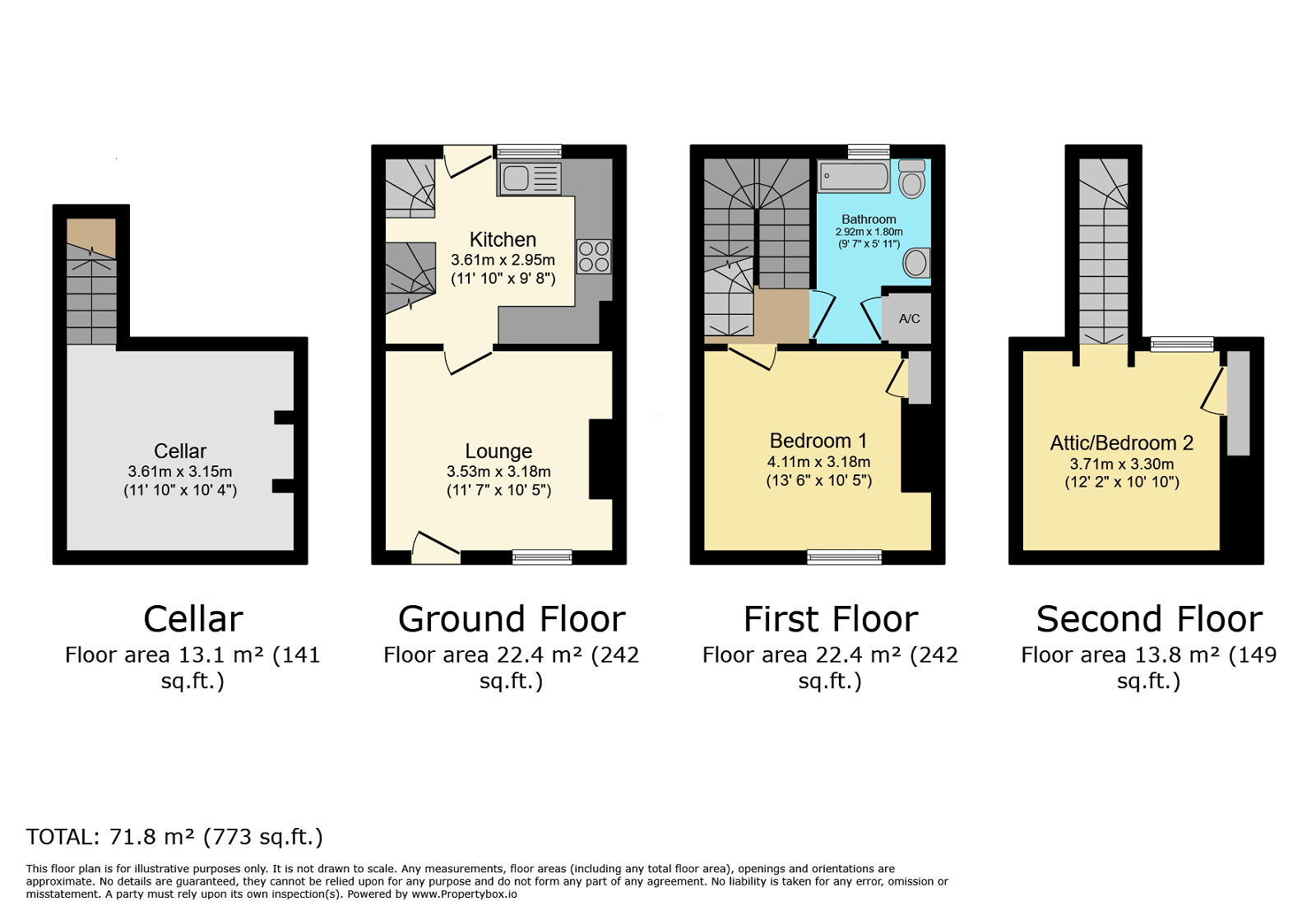Terraced house for sale in East Street, Kidderminster DY10
* Calls to this number will be recorded for quality, compliance and training purposes.
Property features
- Quote Reference PC0649
- Victorian Terrace with two Large Bedroom Spaces (Including Attic)
- Recently Redecorated
- Convenient Location
- Close to Train Station, Comberton Hill and the Town Centre
- Lounge and Kitchen Diner
- Cellar
- Garden
- Large Bathroom
- Hit the 'Request Details' or 'Email Agent' button to secure your viewing now!
Property description
Quote Reference PC0649. Hit Request Details/Enquire button to book your viewing now. Well-presented, redecorated two bedroom (including Attic Room) Victorian terraced home located close to local amenities in Kidderminster including the train station, Comberton Hill and the town centre. The property comprises of a reception room/lounge and a dining kitchen with opening to a cellar. To the first floor there is a large double bedroom and a large bathroom. On the second floor there is an attic room currently used as a bedroom with a rear viewing window offering excellent rear views across the town. To the rear of the property there is a yard/garden. Double glazed and central heating throughout. Excellent value for first time buyers or investors in this great location. No upward chain. Hit the 'Request Details' or 'Email Agent' button to secure your viewing now!
Lounge
11'7 x 10'5 With a front facing window, well decorated room with space for a gas fire. Doorway leading through to a kitchen.
Dining Kitchen
11'10 x 9'8 With a range of wall and base units, work surfaces above. Electric free-standing cooker. Plumbing for a washing machine. There is a sink with a drainer beneath a rear facing window. Door leading out to the garden. Wall mounted 'Worcester Bosch' Combination Boiler, Opening hatch down to cellar and stairs leading to first floor.
Cellar 11'7 x 10'4
First Floor Landing. Doorways to bedroom and bathroom. Stairs to second floor.
Bedroom One
13'6 x 10'5 With a window looking onto the front aspect. Well decorated good sized room. Built-in shelf unit.
Bathroom
9'8 x 9'2 Bathroom of good size. Comprising of a paneled bath with shower and screen above, wash hand basin and low-level W.C. Window looking to the rear. Large built-in airing cupboard.
Attic Room/Bedroom
12'2 x 10'10 With a dormer window to the rear. A good-sized room that makes an excellent bedroom. Fitted store cupboard. Views to the rear across town.
Garden
Garden/yard area. A pleasant and useful outdoor space.
Property Particulars. Our agent has not tested any services, fittings and appliances such as central heating, boilers, immersion heaters, gas or electric fires, electrical wiring, security systems or kitchen appliances. Any purchaser should obtain verification that these items are in good working order through their Solicitor or Surveyor. Our agent has also not verified details of the property tenure. The Solicitor acting for any purchaser should be asked to confirm full details of the tenure. Our agent and the vendors of the property whose agents they are, give notice that these particulars although believed to be correct, do not constitute any part of an offer or contract, that all statements contained in these particulars as to this property are made without responsibility and are not to be relied upon as statements or representations or warranty whatsoever in relation to this property. Any intending purchaser must satisfy themselves by inspection or otherwise as to the correctness of each of the statements contained in these particulars. Measurements are quoted as room sizes approximately and only intended for general guidance. Buyers are advised to verify all stated dimensions carefully. Land areas are also subject to verification through buyer’s legal advisors. Standard I.D. Verification charge payable online by the successful buyers at £30 each.
Property info
For more information about this property, please contact
eXp World UK, WC2N on +44 1462 228653 * (local rate)
Disclaimer
Property descriptions and related information displayed on this page, with the exclusion of Running Costs data, are marketing materials provided by eXp World UK, and do not constitute property particulars. Please contact eXp World UK for full details and further information. The Running Costs data displayed on this page are provided by PrimeLocation to give an indication of potential running costs based on various data sources. PrimeLocation does not warrant or accept any responsibility for the accuracy or completeness of the property descriptions, related information or Running Costs data provided here.




























.png)
