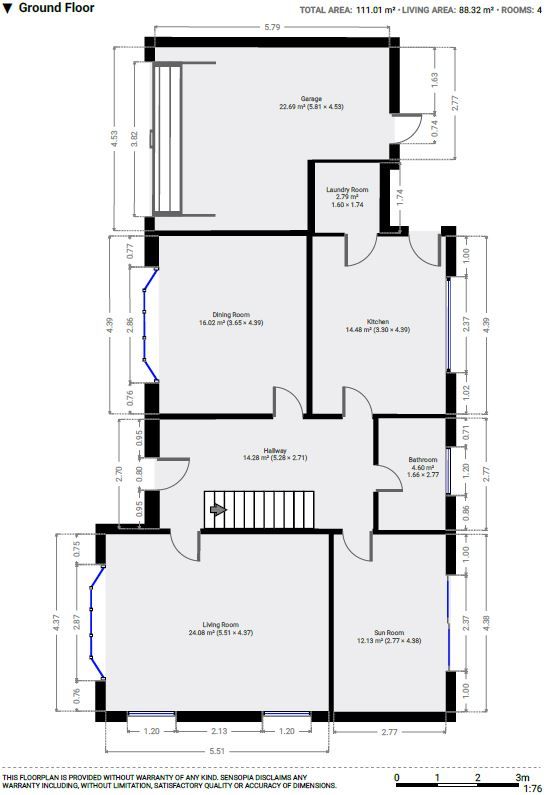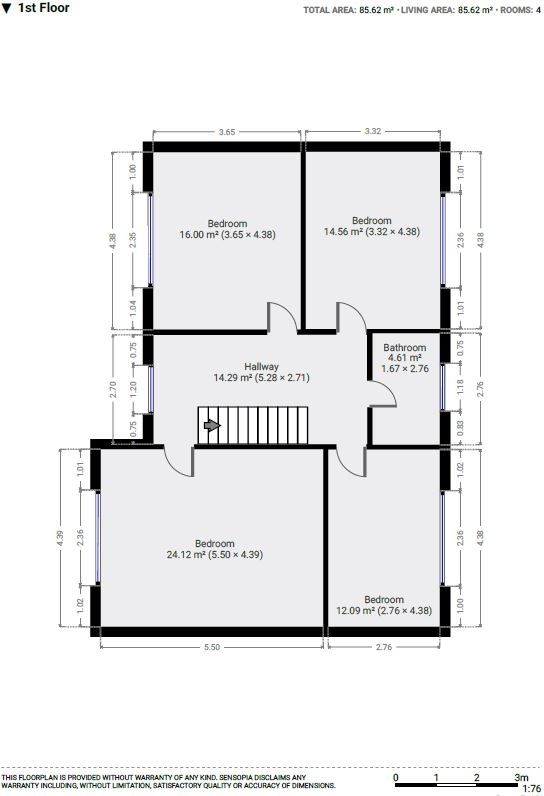Detached house for sale in Stepney Road, Scarborough YO12
* Calls to this number will be recorded for quality, compliance and training purposes.
Property features
- Detached
- Double Glazing
- Garage
- No Onward Chain
- Off-street parking
Property description
Description
New to market is this fabulous large four bedroomed family home with uninterrupted panoramic views over Scarborough to the sea and Scarborough Castle. This is a rare opportunity to purchase a large family home (approx. 182 square m or 1959 square feet) in the very desirable Stepney location. Viewing in person is the only real way to appreciate this impressive home.
You enter the front door of the property into a good sized welcoming hallway with open staircase leading to the first floor and doors leading off to all the ground floor rooms.
The impressive bow windowed living room is over 24 square meters in size. It is dual aspect bringing light in from large Georgian style windows on two sides making it a very bright living area. The feature fireplace has a modern fitted open front real flame gas fire.
Situated behind the living room is a fabulous Sun Room with large sunny windows and a door to a paved patio area. This room benefits from an exposed wooden floor for easy maintenance and great south facing views.
The bow windowed dining room is once again very spacious and would make an ideal games room or home study/office. A great opportunity to make a home office and take advantage of the modern trend of working from home.
The large family kitchen features modern grey units and a large gas range cooker. It also benefits from an American style double sized fridge-freezer and a dishwasher. It's southern aspect gives it a very bright and airy atmosphere. A very useful dedicated Laundry Room is accessible from the kitchen.
On the ground floor is the first of two family bathrooms. It has a three piece white bathroom suite with shower over the shell bath, low-level w.c. And wash basin, and has full tiled walls and floor for very easy cleaning.
The first floor consists of the second family bathroom and four double bedrooms, two of which benefit from uninterrupted views over the town towards the sea and Scarborough Castle. Once again, the bathroom has a three piece white bathroom suite with shower over the bath, low-level w.c. And wash basin and has fully tiled walls and floor. Two of the bedrooms have useful fitted wardrobes.
Ample parking is available to the front of the house and a roomy double garage is attached to the main building with lights, power outlets & car pit. Being fully detached, there are lawned gardens to three sides of the building, ideal for alfresco dining & summer BBQ days, not to mention enclosed, safe playing fun for children on nice days.
This property won't be on the market for long so please call and book a viewing and don't miss out!
Tenure: Freehold
Council Tax Band: F
Council Tax Band: F (Scarborough Borough Council)
Tenure: Freehold
Living Room (4.37m x 5.51m)
Dining (4.39m x 3.65m)
Sun (4.38m x 2.77m)
Bathroom (2.77m x 1.66m)
Kitchen (4.39m x 3.30m)
Utility (1.74m x 1.60m)
Master Bedroom (4.39m x 5.50m)
Bedroom 1 (4.38m x 3.65m)
Bedroom 2 (4.38m x 3.32m)
Bathroom (2.76m x 1.67m)
Bedroom 3 (4.38m x 2.76m)
Garage (4.53m x 5.81m)
Property info
For more information about this property, please contact
Tower Estates, YO12 on +44 1723 266895 * (local rate)
Disclaimer
Property descriptions and related information displayed on this page, with the exclusion of Running Costs data, are marketing materials provided by Tower Estates, and do not constitute property particulars. Please contact Tower Estates for full details and further information. The Running Costs data displayed on this page are provided by PrimeLocation to give an indication of potential running costs based on various data sources. PrimeLocation does not warrant or accept any responsibility for the accuracy or completeness of the property descriptions, related information or Running Costs data provided here.










































.png)

