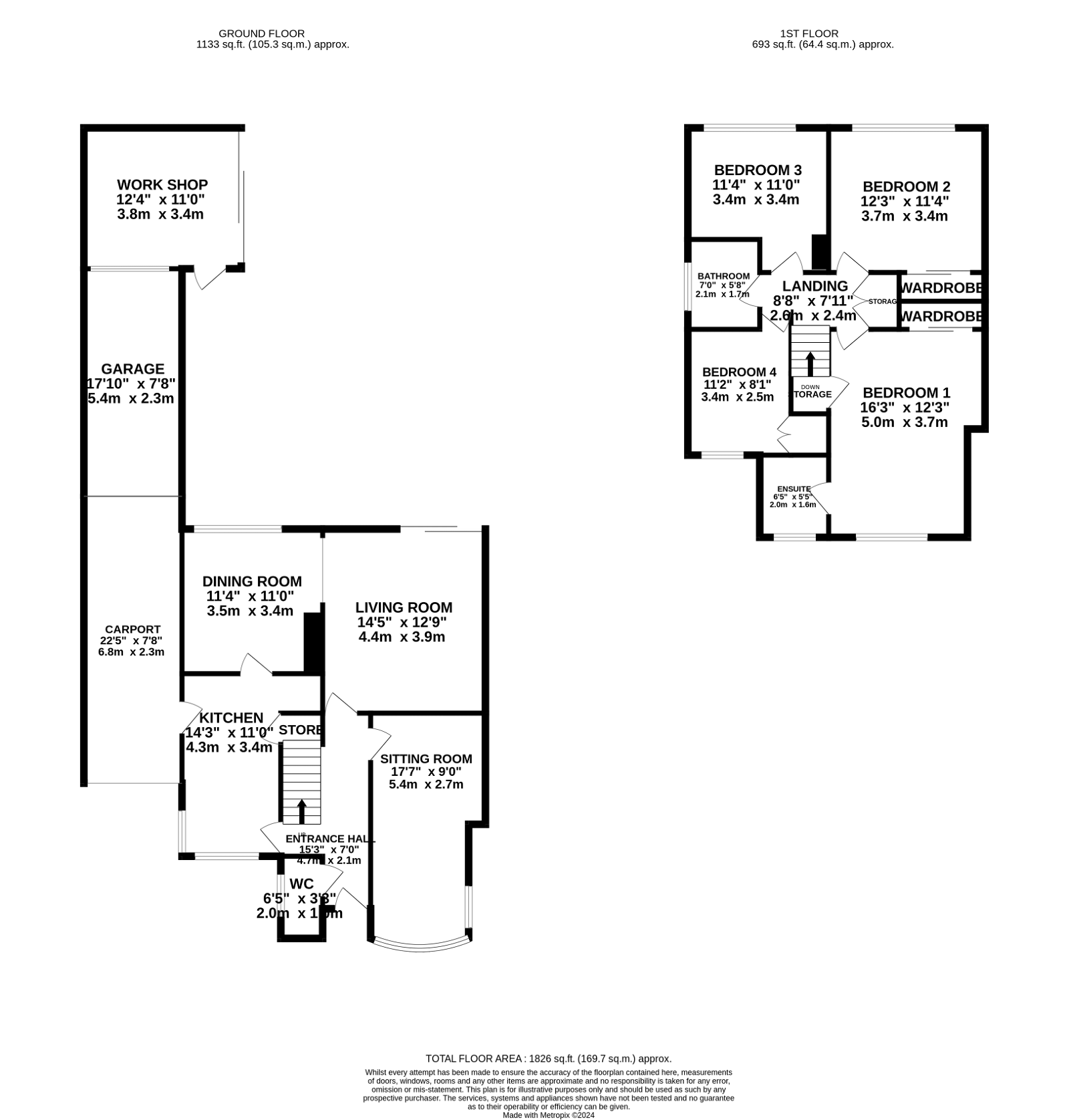Detached house for sale in Perrycrofts Crescent, Tamworth B79
* Calls to this number will be recorded for quality, compliance and training purposes.
Property features
- Quote- JM0659
- No upward chain
- Plenty of off road parking via driveway and car port
- Corner plot
- Three reception rooms
- Downstairs WC
- En-suite shower room
- Four very good sized bedrooms
- Garage and workshop
- Beautifully landscaped rear garden
Property description
Are you looking for a very spacious four bedroom detached being sold with no upward chain? Then take a look at this beautiful home on Perrycrofts Crescent!
Situated near to Tamworth Town Centre where a host of local amenities can be found such as supermarkets, pubs, sports bars, restaurants, cafes and more! For potential buyers looking to be near to schools, this property benefits from being close to schools for all ages such as Ashcroft Infants and Nursery School (0.6mi), Moorgate Primary Academy (1.0) and Landau Forte Academy qems and Landau Forte Academy Sixth Form (0.4mi). For commuters, this property is walking distance away from Tamworth Train Station and has excellent road links via the A5 and A38
This four bedroom detached home is positioned on the corner of Perrycrofts Crescent and sits on a plot which offers off road parking for multiple vehicles on the driveway at the front and side of the property, as well as further off road parking under the carport/garage which has both water (hot and cold) and electric.
As you enter the home and into the entrance hall, to your left is tiled floor W/C and wash basin. The hallway leads you into three separate reception rooms. The first reception room is currently being used as a TV/Family room with plenty of space for furnishing and two double glazed windows bringing in natural light. The biggest reception room is the living room with a gas fireplace and sliding doors for rear access. This room leads you straight into the dining area which is also accessible via the kitchen. Lastly on the ground floor is the kitchen area which currently offers plenty of storage via the base and overhead units as well as understairs storage and a door leading back outside to the carport.
Upstairs consists of four good sized double bedrooms. Bedroom one has a built in double wardrobe and an immaculate en-suite shower room, toilet and wash basin. Bedroom two also has a double built in wardrobe. Bedroom three has plenty of space for wardrobes and bedroom four has built in wardrobes. Also on the first floor is a beautiful family bathroom with an overhead shower, wash basin and toilet and further double storage cupboard on the landing.
Loft space:
The loft for this property is accessible via the hatch on the landing space with pull down ladders. It has been fully boarded and carpeted as well as insulated. This room is also where the boiler (Bosch Worcester Combi fitted in 2015) and solar panel battery is stored.
Outside space:
To the rear of this property is a beautifully landscaped and enclosed rear garden with a paved patio area for table and chairs and plenty of space for for storage sheds. Also to the rear is a workshop with work benches which can also be accessed through sliding doors.
Energy efficiency: This property has had cavity wall insulation since 2003 as well as solar panels installed on the roof with battery storage to help boost the energy efficiency for the home. For further details, please contact the agent.
This property is being sold with no upward chain so call today to ensure you get your chance to see the property!
For more information about this property, please contact
eXp World UK, WC2N on +44 1462 228653 * (local rate)
Disclaimer
Property descriptions and related information displayed on this page, with the exclusion of Running Costs data, are marketing materials provided by eXp World UK, and do not constitute property particulars. Please contact eXp World UK for full details and further information. The Running Costs data displayed on this page are provided by PrimeLocation to give an indication of potential running costs based on various data sources. PrimeLocation does not warrant or accept any responsibility for the accuracy or completeness of the property descriptions, related information or Running Costs data provided here.
































































.png)
