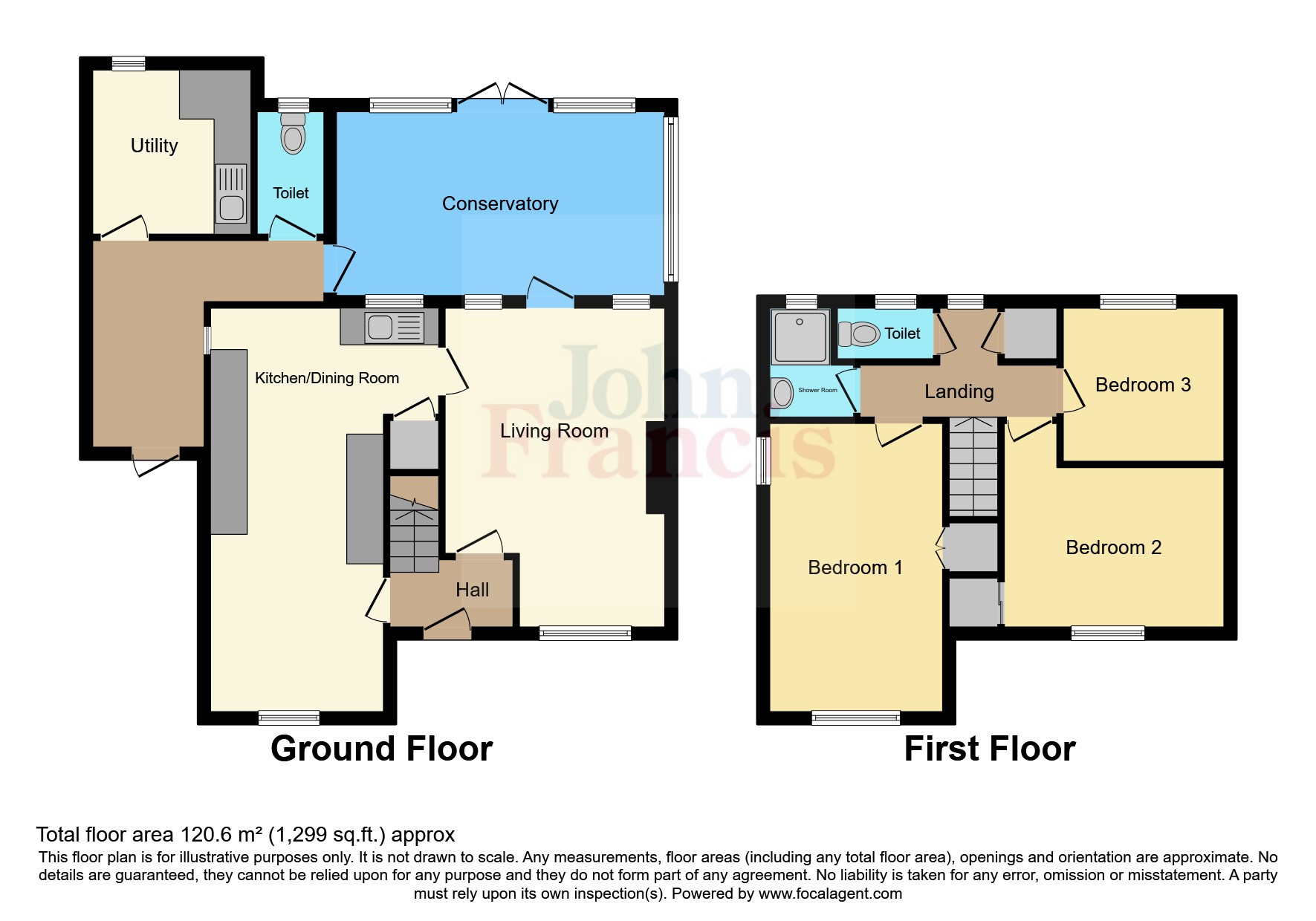Semi-detached house for sale in Garn Ingli, Fishguard, Pembrokeshire SA65
* Calls to this number will be recorded for quality, compliance and training purposes.
Property features
- Spacious 3-bedroom semi-detached property.
- Prime location in the heart of Fishguard, close to all local amenities
- Potential for modernization, making it an ideal family home
- Ample parking with a driveway suitable for 2+ vehicles and a single garage
- Fully enclosed and generous low-maintenance patio garden to the front and rear.
- Mains connections for gas, electricity, water, and drainage, ensuring hassle-free living
Property description
Introducing a spacious 3-bedroom semi-detached property with a garage and driveway, nestled in a convenient location at the heart of Fishguard, Pembrokeshire.
Awaiting modernization, this property holds immense potential for the right buyer with a keen eye for detail, promising to transform into a fantastic family home, courtesy of its proximity to local amenities and generous living sace.
Boasting ample parking with a gravel driveway and a single garage, convenience and comfort await within this promising abode.
Don't miss the opportunity to make this property your own and unlock its full potential. Schedule a viewing today!
This property is for sale by the Modern Method of Auction, meaning the buyer and seller are to Complete within 56 days (the "Reservation Period"). Interested parties personal data will be shared with the Auctioneer (iamsold).
If considering buying with a mortgage, inspect and consider the property carefully with your lender before bidding. A Buyer Information Pack is provided which you must view before bidding. The successful buyer will pay £300 including VAT for this pack.
The buyer signs a Reservation Agreement and makes payment of a non-refundable Reservation Fee of 4.50% of the purchase price including VAT, subject to a minimum of £6,600.00 including VAT. This is paid to reserve the property to the buyer during the Reservation Period and is paid in addition to the purchase price. This is considered within calculations for Stamp Duty Land Tax.
Services may be recommended by the Agent or Auctioneer in which they will receive payment from the service provider if the service is taken. Payment varies but will be no more than £450.00. These services are optional.
Buyer's Fee's Apply.
The Modern Method of Auction.
Kitchen (3.7m x 6.58m)
A range of wall and base units with worktops over, 1 1/2 sink and drainer, strobe light, part tile walls, 2 x uPVC double glazed windows, tile flooring, double panelled radiator, storage cupboard housing electric consumer unit and shelving.
Lounge (5.13m x 3.53m)
3 x uPVC double glazed windows, electric freestanding fireplace however gas connection remains, double panelled radiator, pendant light, glazed door leads to conservatory.
Conservatory (3.5m x 3.05m)
UPVC double glazed windows and French double glazed patio doors leading to garden, red brick external wall feature, 2 x wall mounted light fixtures, 3 x frosted transom widows and ceramic tile floor.
Cloakroom (0.84m x 1.9m)
W/C. Double glazed uPVC window, ceramic tile floor and light fixture.
Utility Room (2.57m x 2.64m)
Solid wood worktop with sink and drainer, wall mounted electric hose tap, uPVC double glazed window, ceramic tile flooring and a light fixture.
First Floor
Bedroom 1 (2.77m x 4.67m)
UPVC double glazed window x 2, storage cupboard with clothing rail and shelf, picture rail, radiator, carpet and pendant light.
Bedroom 2 (3.5m x 2.64m)
UPVC double glazed window, picture rail, radiator, pedant light and carpet to floor.
Bedroom 3 (Max) (2.6m x 2.5m)
UPVC double glazed window, pendant light and carpet to floor.
Cloakroom (0.79m x 1.35m)
W/C, uPVC frosted double glazed window, pendant light and carpet to floor.
Shower Room (1.98m x 1.75m)
Suite comprises of an electric shower with shower guard, handrail and fitted shower chair, hand wash basin, floating glass shelf, fully tiled walls and frosted uPVC double glazed window.
Landing
Storage cupboard housing Glow Worm combination boiler, loft access, pendant light, uPVC double glazed window and carpet to floor.
Externally
To the fore of this property lies a fully enclosed gravel garden, offering low maintenance and ample space for parking, accommodating 2+ vehicles with ease.
To the rear is a generous low maintenance patio garden, adorned with raised flower beds, an outdoor tap and hose connection, and convenient washing line posts to enjoy the outdoor space with ease.
Services
This property benefits from mains connections for gas, electricity, water, and drainage, ensuring convenient and hassle-free living for its occupants.
For more information about this property, please contact
John Francis - Fishguard, SA65 on +44 1348 879003 * (local rate)
Disclaimer
Property descriptions and related information displayed on this page, with the exclusion of Running Costs data, are marketing materials provided by John Francis - Fishguard, and do not constitute property particulars. Please contact John Francis - Fishguard for full details and further information. The Running Costs data displayed on this page are provided by PrimeLocation to give an indication of potential running costs based on various data sources. PrimeLocation does not warrant or accept any responsibility for the accuracy or completeness of the property descriptions, related information or Running Costs data provided here.



























.png)

