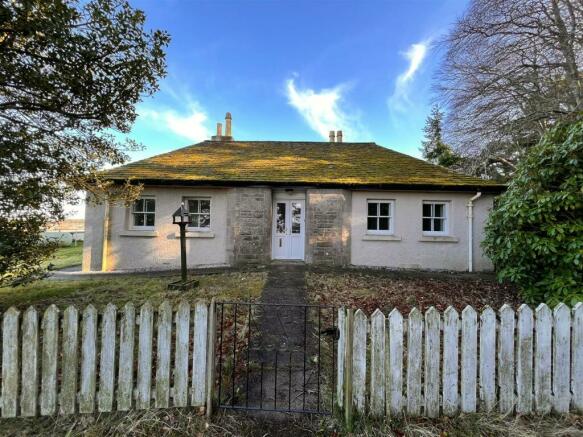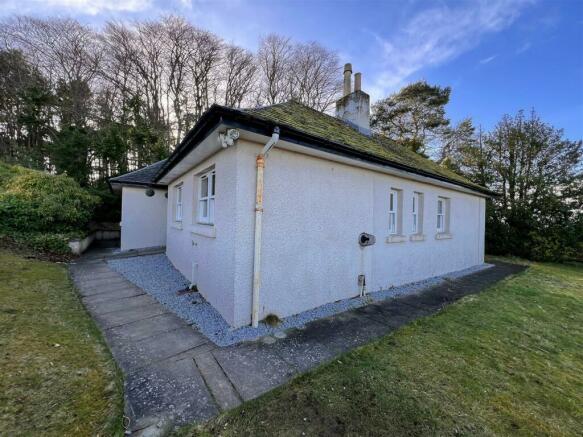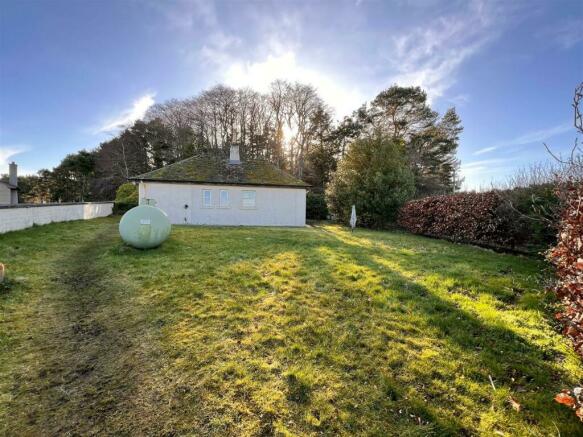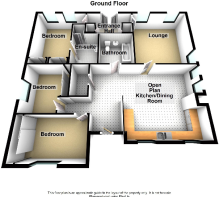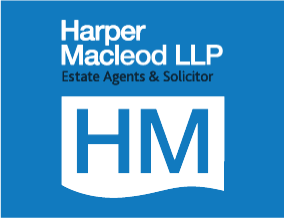
Sandwood Lodge, Nairn, IV12 5NT

- PROPERTY TYPE
Detached Bungalow
- BEDROOMS
3
- BATHROOMS
2
- SIZE
1,195 sq ft
111 sq m
- TENUREDescribes how you own a property. There are different types of tenure - freehold, leasehold, and commonhold.Read more about tenure in our glossary page.
Freehold
Key features
- Charming Category B Listed 3 bedroom detached cottage
- Beautiful views over the open countryside towards the Moray Firth and beyond
- Extended in 2006 and benefits from a modern bathroom suite and en-suite shower room
- Bright and spacious accommodation
- Fabulous rural location within easy reach of the seaside town of Nairn
- LPG fired central heating system
- EPC Rating E
- Council Tax Band B
Description
The spacious accommodation with high ceilings comprises entrance hallway, lounge, open plan kitchen/dining room, rear hallway, three double bedrooms (one en-suite shower room) and a family bathroom. The home was extended in 2006 and benefits from a modern bathroom suite and en-suite.
The seaside town of Nairn has beautiful beaches, a picturesque harbour, riverside walks, two championship golf courses, sports centre, community centre, library, museum, Little Theatre and swimming pool. It has a good range of shops, restaurants and local services.
Primary school pupils attend Rosebank Primary School and secondary pupils attend Nairn Academy.
The City of Inverness is approximately 16 miles from Nairn and has an extensive range of retail, leisure and business facilities. Inverness Airport offers national and European flights.
Viewing strictly by appointment.
Entrance Hallway - 2.99m x 2.03m (9'9" x 6'7") - Double glazed storm doors opening into the hallway. Two built-in storage cupboards. Cupboard housing electrics with shelf below. Smoke alarm. Laminate flooring.
Principal Bedroom - 3.26m x 3.67m (10'8" x 12'0") - Windows to front. Two double fitted wardrobes with sliding doors. T.V. point. Tel. point. Carpet.
En-Suite Shower Room - 2.15m x 1.53m (7'0" x 5'0") - White WC and wash hand basin with wet wall splash back. Shaver socket. Recessed shower cubicle with mains shower and wet wall. Extractor. Vinyl flooring.
Lounge - 4.19m x 4.39m (13'8" x 14'4") - Double aspect to front and side with views over the open countryside towards the Moray Firth. T.V. point. Tel. point. Smoke alarm. Carpet.
Kitchen/Dining Room - 4.94m x 5.10m (16'2" x 16'8") - Double aspect to side and rear. Wall and base units with work top and tiled splash back. 1 ½ bowl stainless steel sink with right hand drainer. Integrated dishwasher, washing machine, ceramic hob, oven and extractor. Cupboard housing the central heating boiler. Heat alarm. Carbon monoxide detector. Tiled flooring.
Rear Hallway - 2.23m x 3.3.96m (7'3" x 10'9".314'11") - Glazed door with side glazed panels opening to the rear. Doors to two bedrooms, bathroom, open plan entrance to kitchen/dining room and door to lounge. Walk-in cupboard housing the central heating controls. Smoke alarm. Laminate flooring.
Bathroom - 2.25m x 2.28m (7'4" x 7'5") - White WC, pedestal wash hand basin and bath. Mirror. Shaver socket. Mirrored wall cabinet. Extractor. Hatch to roof space. Tiling to all walls. Tiled flooring.
Bedroom 2 - 3.19m x 2.56m (10'5" x 8'4") - Window to side. Double fitted wardrobe with sliding doors. Carpet.
Bedroom 3 - 3.66m x 2.68m (12'0" x 8'9") - Window to rear. Double fitted wardrobe with sliding doors. Carpet.
Outbuildings - Wooden garden shed.
Garden Ground - A paved path leads up to the front of the property and extends round to the sides and rear of the property. The garden ground is mainly laid to lawn with shrubs and trees. There is woodland to one side of the property where the garden shed is situated.
Beautiful views over the open countryside towards the Moray Firth are enjoyed from this property.
Access Road - There is access from the A96 to the Lodge.
Extras - All fitted floor coverings are included in the sale price.
Heating And Glazing - LPG fired central heating system.
Secondary glazed timber sash and case units and double glazed sash and case units.
Services - Mains electricity and water. Drainage to a septic tank.
Epc Rating E -
Council Tax Band B -
Brochures
Sandwood Lodge, Nairn, IV12 5NTHome ReportBrochureCouncil TaxA payment made to your local authority in order to pay for local services like schools, libraries, and refuse collection. The amount you pay depends on the value of the property.Read more about council tax in our glossary page.
Band: B
Sandwood Lodge, Nairn, IV12 5NT
NEAREST STATIONS
Distances are straight line measurements from the centre of the postcode- Nairn Station1.3 miles
About the agent
With an in-depth knowledge of the area and more than 20 years experience of selling homes for our clients, Harper Macleod's local estate agency offers you the highest quality of service from start to finish all under one roof.
Whether it's a large family home, an estate with land or a one-bedroom flat, our in-depth knowledge of market conditions means you can achieve the best result for your property.
We are always available on the phone or in person whenever you need us. Call us
Notes
Staying secure when looking for property
Ensure you're up to date with our latest advice on how to avoid fraud or scams when looking for property online.
Visit our security centre to find out moreDisclaimer - Property reference 32965930. The information displayed about this property comprises a property advertisement. Rightmove.co.uk makes no warranty as to the accuracy or completeness of the advertisement or any linked or associated information, and Rightmove has no control over the content. This property advertisement does not constitute property particulars. The information is provided and maintained by Harper Macleod, Inverness. Please contact the selling agent or developer directly to obtain any information which may be available under the terms of The Energy Performance of Buildings (Certificates and Inspections) (England and Wales) Regulations 2007 or the Home Report if in relation to a residential property in Scotland.
*This is the average speed from the provider with the fastest broadband package available at this postcode. The average speed displayed is based on the download speeds of at least 50% of customers at peak time (8pm to 10pm). Fibre/cable services at the postcode are subject to availability and may differ between properties within a postcode. Speeds can be affected by a range of technical and environmental factors. The speed at the property may be lower than that listed above. You can check the estimated speed and confirm availability to a property prior to purchasing on the broadband provider's website. Providers may increase charges. The information is provided and maintained by Decision Technologies Limited.
**This is indicative only and based on a 2-person household with multiple devices and simultaneous usage. Broadband performance is affected by multiple factors including number of occupants and devices, simultaneous usage, router range etc. For more information speak to your broadband provider.
Map data ©OpenStreetMap contributors.
