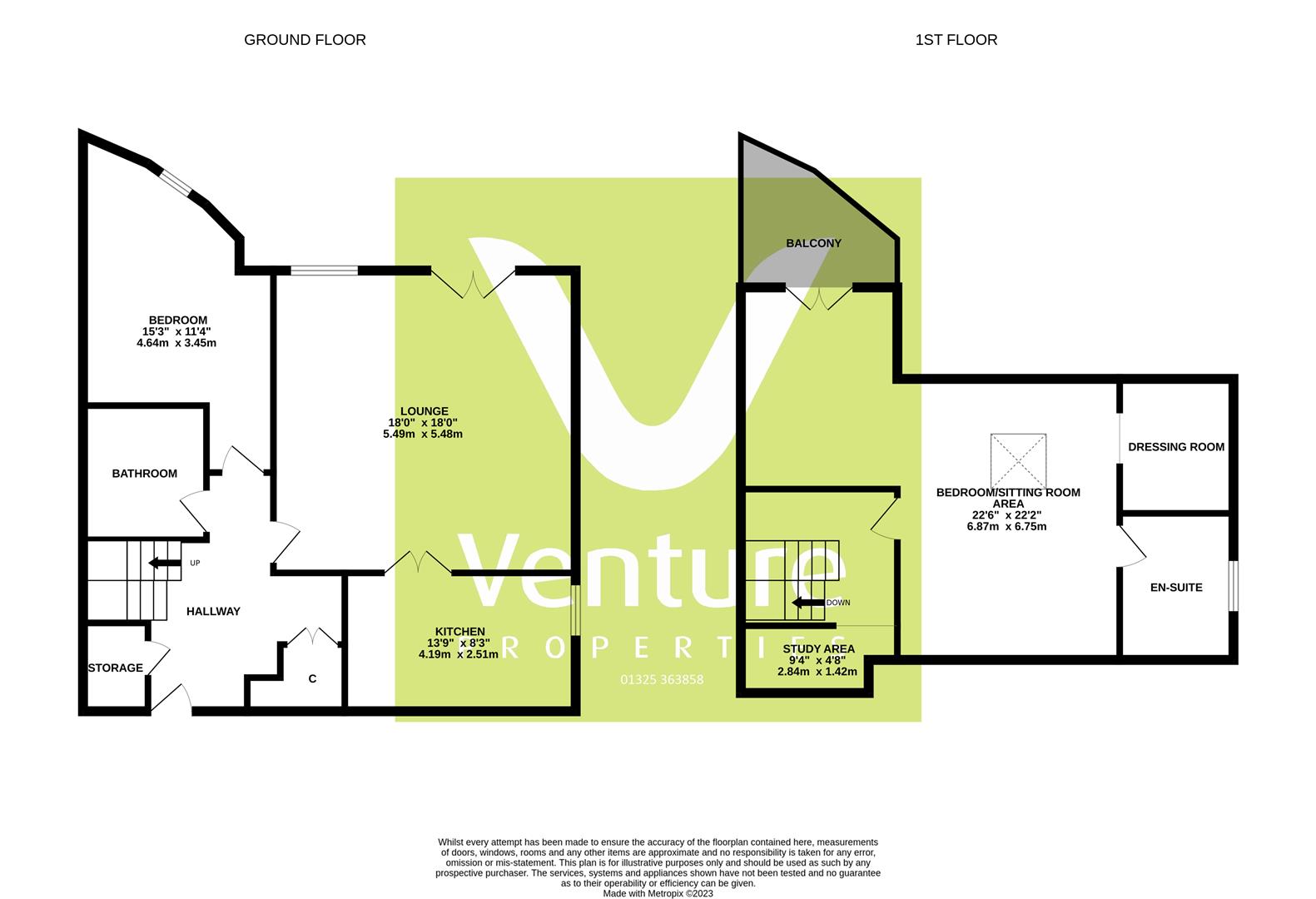Flat for sale in Green Chare, Darlington DL3
* Calls to this number will be recorded for quality, compliance and training purposes.
Property features
- Two Bedroom Duplex Apartment
- Stunning Property
- Quiet Gated Development
- Updated & Improved
- EPC Rating
- Council Tax Band D
Property description
We are delighted to offer to the market this outstanding duplex penthouse apartment located within this quiet gated residential development in the popular village of Cockerton, close to many amenities, including a range of individual retail outlets, supermarkets, gp Surgery, schools and bus routes in and around Darlington not to mention easy access to the A1(M) both North and South.
The apartment has benefited from a series of updating to the highest of standards to include recently fitted Upvc double glazed windows and doors, a complete new heating and hot water system, an updated kitchen complete with integrated appliances and two replaced stylish bathrooms.
The apartment offers versatile family living and entertaining space located over two floors. To the ground floor there is an entrance hallway with two storage cupboards, a spacious lounge/dining room, beautifully fitted kitchen, a double bedroom and a family bathroom. To the first floor there is the main bedroom suite with sitting area, dressing room and en-suite together with a study area.
Externally there are well maintained gardens and parking for residents and visitors.
Communal Entrance
A light and airy entrance hallway with intercoms, staircases and lifts to all floors.
Apartment Hallway
A spacious hallway with staircase to the first floor, two storage cupboards and radiator.
Lounge/Dining Room (5.49m x 5.49m (18' x 18'))
With newly fitted Upvc double glazed doors with Juliete Balcony and further Upvc double glazed window to the rear elevation, coving to ceiling and two radiators.
Kitchen/Breakfast Room (4.19m x 2.51m (13'9 x 8'3))
With double doors from the lounge. A stylish kitchen fitted with a range of cream gloss. Wall, base and drawer units with contrasting work surfaces and part tiled walls, newly fitted induction hob with over head extractor, neff Hide and Slide Oven, integrated dishwasher, integrated washing machine and integrated fridge freezer, stainless steel sink unit with mixer taps, vinyl flooring, radiator and space for table and chairs.
Bedroom (4.65m x 3.45m (15'3 x 11'4))
With full height Upvc double glazed window and radiator.
Shower Room
Refitted with a modern suite comprising double walk in shower with waterfall head and spray attachment, low level w.c. And wash hand basin within vanity unit, Pvc walls, tiled flooring and radiator, recess with vanity mirror.
Staircase/Landing
To the first floor.
Main Bedroom Suite (6.88m x 6.76m (22'7 x 22'2))
A fantastic bedroom suite with a seating area perfect for relaxing, spacious bedroom together with a refitted en-suite and separate dressing room, velux window and Upvc double glazed French doors leading to the balcony overlooking the communal gardens.
Sitting Area
With Upvc double doors leading onto the balcony enjoying views of the communal gardens.
Dressing Room
With ceiling spotlights.
En-Suite
Recently refitted with a stylish suite comprising double walk in shower cubicle with waterfall head and spray attachement, low level w.c. And wash hand basin within vanity unit, attractive tiled walls and vinyl flooring with radiator.
Study Area
Tucked away and situated off the landing.
Externally
The development is accessed via security entry system through wrought iron double gates lead ing to the car park where there is both allocated and visitors parking, secure storage shed and bin areas.
The communal gardens are well maintained with an attractive beck.
Note
Tenure
Council Tax Band
Band D
Property info
For more information about this property, please contact
Venture Properties, DL3 on +44 1325 617824 * (local rate)
Disclaimer
Property descriptions and related information displayed on this page, with the exclusion of Running Costs data, are marketing materials provided by Venture Properties, and do not constitute property particulars. Please contact Venture Properties for full details and further information. The Running Costs data displayed on this page are provided by PrimeLocation to give an indication of potential running costs based on various data sources. PrimeLocation does not warrant or accept any responsibility for the accuracy or completeness of the property descriptions, related information or Running Costs data provided here.




























.png)

