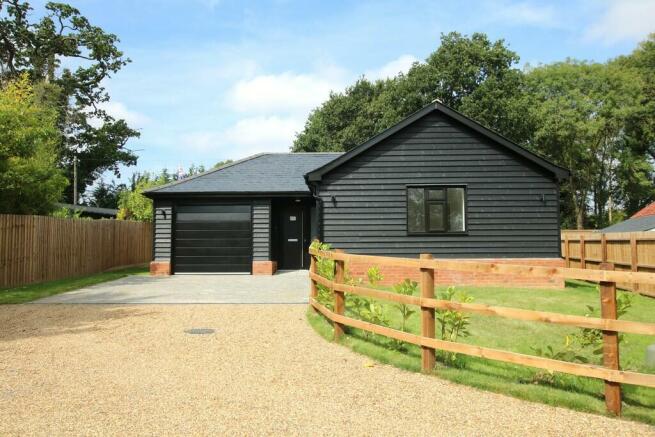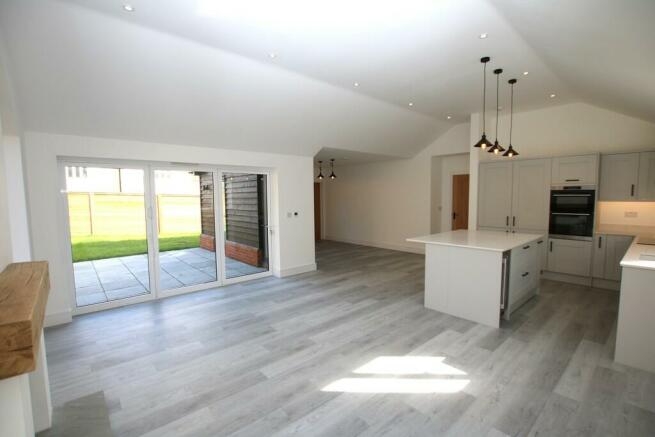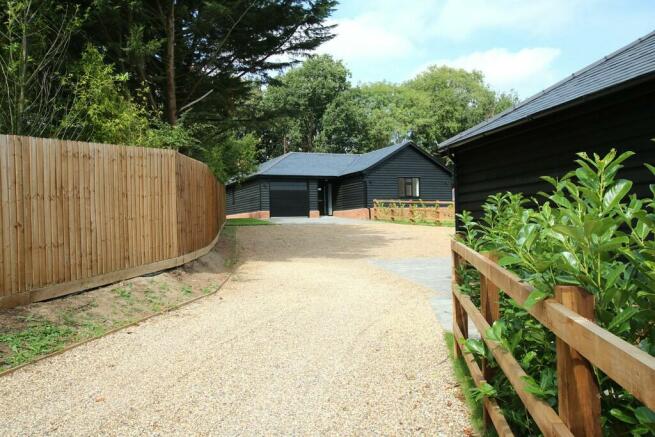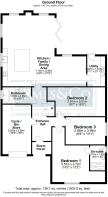
Clapton Hall Lane, Dunmow

- PROPERTY TYPE
Detached Bungalow
- BEDROOMS
3
- BATHROOMS
2
- SIZE
1,504 sq ft
140 sq m
- TENUREDescribes how you own a property. There are different types of tenure - freehold, leasehold, and commonhold.Read more about tenure in our glossary page.
Freehold
Key features
- Two Unique Barn Style Bungalows
- Private Country Setting
- Situated on the 'Cusp' of Dunmow
- Three Bedrooms with Bathroom and En Suite
- Energy Efficient with Air Source Heat Pump
- Luxury Fitted Kitchen and Separate Utility Room
- Underfloor Heating Throughout
- Two Parking Spaces to Each Plot
- Nearing Completion
- Register Your Early Interest
Description
Unique barn style properties with 'The Glade' now available to purchase.
Both properties are approached via a private driveway which adds security and prestige to the arrival of these unique detached homes.
Internally the high specification includes an open plan living/dining/kitchen comprising of a fitted kitchen with contemporary shaker style units with quality worktops and upstands. The living area has an open fireplace which could house a wood burner if required. Thermostatically controlled underfloor heating is throughout the home with LVT flooring to the main receptions and kitchen area.
The separate Utility Area has a range of contemporary units with space for a washing machine etc.
The three bedrooms are a good size and the master having an en-suite fitted with contemporary white sanitary ware with comprehensive tiling. The main bathroom is also fitted with white contemporary sanitary ware.
Externally the property will be landscaped to provide contemporary patio areas, close boarded fencing or hedges and block paving for two vehicles.
Each home benefits from an integral cycle store/bin area which can be accessed from the property which could of course suit a variety of uses.
The homes are highly energy efficient with an air source heat pump and unvented hot water cylinder with thermostatically controlled zoned underfloor heating throughout. Solar panels and battery storage are included, as well as wiring for an electric car charging point.
Private drainage via a Klargester BioFicient treatment plant.
THE LOCATION This private development consists of only two unique barn style bungalows and is situated along a country lane location on the 'Cusp of Dunmow'.
Great Dunmow is an ancient Flitch town and is particularly a popular location with commuters, situated between Bishop's Stortford, Braintree and Chelmsford.
Road travel to London is well serviced by the M11 (Junction 8) which is easily accessed by the A120 bypass, which also links to London Stansted Airport and the Stansted Express (5 miles) with a rail service to London Liverpool Street in approximately 35 minutes.
There are a number of schools in the area including Felsted Private School (within 4.5 miles), New Hall Independent School (within 13 miles) Bishop's Stortford College (10.6 miles), two outstanding schools in Chelmsford: Chelmsford County High School for Girls and King Edward VI Grammar School (both within around 13 miles) and Chelmsford County High School for Girls (12.7 miles).
Great Dunmow enjoys quality shopping and schooling facilities and is itself a thriving town. Chelmsford city has a wider variety of shops with a pedestrianised centre, together with an area known as Bond Street which includes John Lewis and many other independent and quality branded shops.
Bishop's Stortford - 10 miles (London Liverpool Street from 38 minutes, Cambridge from 30 minutes), Chelmsford - 14.7 miles, Stansted Airport - 7.7 miles. (Distances and times are approximate).
GENERAL SPECIFICATION KITCHEN/DINER/LIVING ROOM
- Contemporary shaker style units with soft close doors
- Quality worktops and matching upstand
- Ceramic undermount sink and taps
- Integrated double-oven
- 800mm induction hob
- Wine cooler
- Integrated 70/30 fridge freezer
- Integrated dishwasher
- LED under-cabinet lighting
- Fireplace surround and hearth with space and wiring for TV above.
UTILITY ROOMS
- Contemporary shaker style units
- Quality worktops and matching upstand
- Ceramic undermount sink and taps
- Space for washing machine and tumble dryer
BATHROOMS
- White contemporary sanitaryware
- Vanity unit
- Modern taps and fittings
- Clear glass shower screen with fittings
- Heated towel rail
- Fully tiled floor to bath/shower areas
- Half tiled walls elsewhere
ELECTRICAL FITTINGS
- LED recessed downlighters and pendant fittings
- External power socket
- USB sockets in kitchen and bedrooms
- Electrical shaver point to bathrooms and ensuites
- External lighting to front door and patio areas
- Wiring for an electric car charging point
- Wiring for digital TV to living room, kitchen and bedrooms
- Data points to living room, kitchen and bedrooms
HEATING, SECURITY AND UTILITIES
- Air source heat pump and unvented hot water cylinder
- Thermostat controlled zoned underfloor heating throughout
- Solar panels and battery storage
- Electric heated towel rail to bathroom and en suites
- Mains powered smoke and heat alarms
- Multipoint locking front door
- Fibre BT connection
- Buildzone 10 year structural warranty
- Klargester BioFicient sewage treatment plant
FINISHING TOUCHES
- External water tap
- Double glazed casement windows
- Block paving to parking spaces (Two parking spaces per plot)
- Contemporary grey concrete patio areas
- Timber close boarded fencing or hedge enclosing the plots
- White Dulux painted walls
- White Dulux Satinwood to woodwork
- Oak veneer doors
- LVT flooring to kitchen/dining area and hallway
EXTERNAL
- Red brickwork plinth
- Black painted timber cladding
- Natural slates on roof
- Black down pipes and guttering
- Black fascias and soffits
- Black aluminium windows and front door
OPTIONAL EXTRAS
- Washing machine and tumble dryer
- Wireless security alarm
- Electric vehicle charger
- Wood burning stove
Please note, the specification listed on this page is correct as intended at the time of going to print. Please speak to the agent at the point of enquiry for an up to date specification list.
APPROXIMATE ROOM DIMENSIONS Living area including kitchen - 5.17m x 7.18m (23'6 x 17)
Dining area - 3.21m x 3.05m (10'5 x 10)
Utility area - 3.05m x 1.80m (10' x 5'9)
Bedroom 1 - 3.76m x 3.55m (12'3 x 11'6)
En - Suite - 2.5m x 1.5m (8'2 x 4'9)
Bedroom 2 - 5.17m x 3.1m (17' x 10'2)
Bedroom 3 - 3.99m x 3.01m (13'1 x 9'9)
Bathroom - 2.96m x 1.85m (9'7 x 6'1)
Bin store / Cycle shed - 4.93m x 2.87m (16'2 x 9'4)
RESERVATION DEPOSIT A deposit of £1,200 is required with your reservation.
If you change your mind up to and including 14 days after paying your deposit you will receive a full refund. Up to 28 days, unless the contract has been issued, you will also be entitled to a full refund.
Once the contract has been issued this deposit becomes non-refundable. The deposit will be deducted from the agreed sale price.
Brochures
(S5) 6 Page Lands...- COUNCIL TAXA payment made to your local authority in order to pay for local services like schools, libraries, and refuse collection. The amount you pay depends on the value of the property.Read more about council Tax in our glossary page.
- Ask agent
- PARKINGDetails of how and where vehicles can be parked, and any associated costs.Read more about parking in our glossary page.
- Off street
- GARDENA property has access to an outdoor space, which could be private or shared.
- Yes
- ACCESSIBILITYHow a property has been adapted to meet the needs of vulnerable or disabled individuals.Read more about accessibility in our glossary page.
- Ask agent
Clapton Hall Lane, Dunmow
NEAREST STATIONS
Distances are straight line measurements from the centre of the postcode- Stansted Airport Station4.6 miles
About the agent
I am pleased to say we enjoy an enviable reputation as one of the areas leading estate agents, thanks entirely to the passion and enthusiasm of the partners Jude Horrocks and Richard James and all our staff and consultants who work throughout the business.
James & Co is an independent, customer focused estate agency. Our founding partners are actively involved on the 'front line' of the business to personally ensure the very highes
Notes
Staying secure when looking for property
Ensure you're up to date with our latest advice on how to avoid fraud or scams when looking for property online.
Visit our security centre to find out moreDisclaimer - Property reference 102651003715. The information displayed about this property comprises a property advertisement. Rightmove.co.uk makes no warranty as to the accuracy or completeness of the advertisement or any linked or associated information, and Rightmove has no control over the content. This property advertisement does not constitute property particulars. The information is provided and maintained by James & Co, Great Dunmow. Please contact the selling agent or developer directly to obtain any information which may be available under the terms of The Energy Performance of Buildings (Certificates and Inspections) (England and Wales) Regulations 2007 or the Home Report if in relation to a residential property in Scotland.
*This is the average speed from the provider with the fastest broadband package available at this postcode. The average speed displayed is based on the download speeds of at least 50% of customers at peak time (8pm to 10pm). Fibre/cable services at the postcode are subject to availability and may differ between properties within a postcode. Speeds can be affected by a range of technical and environmental factors. The speed at the property may be lower than that listed above. You can check the estimated speed and confirm availability to a property prior to purchasing on the broadband provider's website. Providers may increase charges. The information is provided and maintained by Decision Technologies Limited. **This is indicative only and based on a 2-person household with multiple devices and simultaneous usage. Broadband performance is affected by multiple factors including number of occupants and devices, simultaneous usage, router range etc. For more information speak to your broadband provider.
Map data ©OpenStreetMap contributors.





