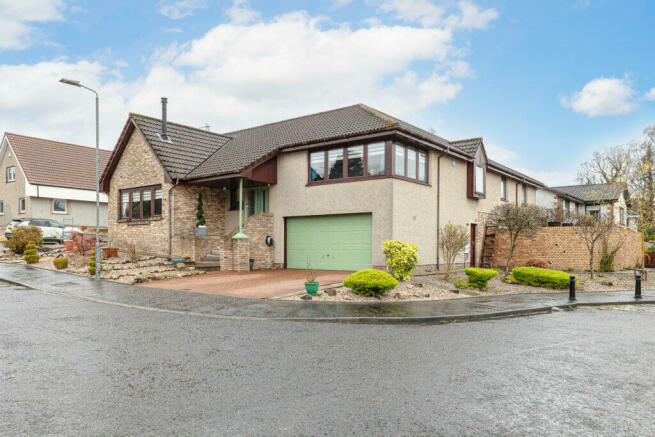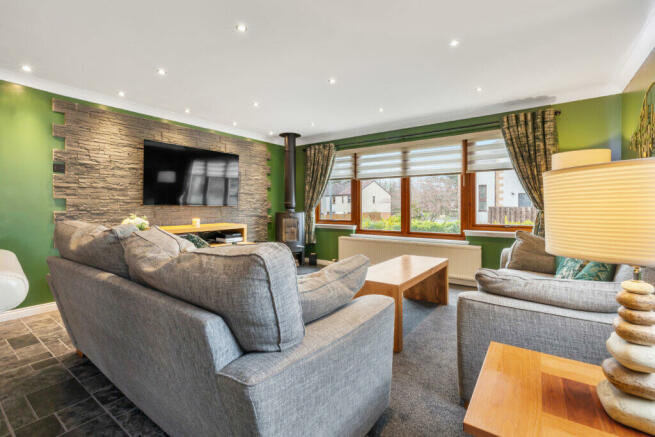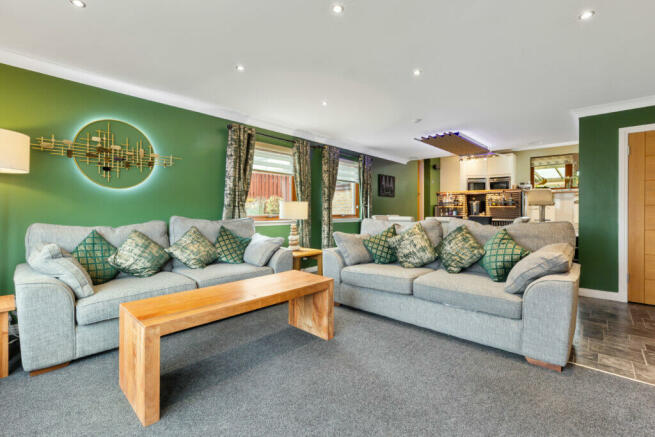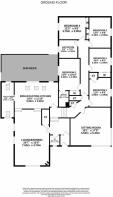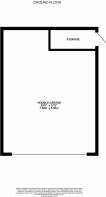Arns Grove, Alloa, FK10

- PROPERTY TYPE
Detached Bungalow
- BEDROOMS
5
- BATHROOMS
2
- SIZE
2,260 sq ft
210 sq m
- TENUREDescribes how you own a property. There are different types of tenure - freehold, leasehold, and commonhold.Read more about tenure in our glossary page.
Freehold
Key features
- Detached Split-Level Bungalow
- Immaculate Condition Throughout
- Excellent Entertaining Garden
- 5 Double Bedrooms
- Generous Corner Plot
- 210m2
Description
The House
Halliday Homes are delighted to welcome to the market this stunning, detached split-level bungalow which is presented in move-in condition. Situated within arguably the biggest and best plot within the development, to fully appreciate the quality of this uniquely designed property early viewings are a must.
The split-level accommodation comprises: vestibule, entrance hall, impressive sunken lounge/dining, superb breakfasting kitchen, utility room, WC, separate sitting room, principal bedroom with en-suite, four further double bedrooms and a family bathroom. Warmth is provided by gas central heating, wood burning stove and full double glazing throughout. The property further benefits from the home HIVE system and an intruder alarm.
The Garden
Externally to the front is a driveway for ample off-street parking and a double garage with light, power, electric door, electric charging point and separate storage room. The west facing rear garden, is extremely private and perfect for entertaining, with a sheltered hot tub area, tiki bar, area of artificial lawn and patio seating, you will be sure to catch the sun all day.
The Location
Arns Grove is conveniently placed within the popular commuter town of Alloa. Many local amenities nearby include leisure facilities, restaurants, high street shops and multiple supermarkets. The property sits within the catchment area for Redwell Primary School and the local high school, Alloa Academy. Alloa further benefits from being an ideal location for commuting with major road and rail networks available providing links to Stirling, Falkirk, Glasgow, Edinburgh and throughout central Scotland.
EPC Band C71
Council Tax Band G
Directions - Using what3words search for “social.chips.wisdom”
Vestibule
Entered via a composite wood door. Great space for coats and shoes, laminate flooring.
Entrance Hall
Welcoming hall which provides access to all rooms within the accommodation. Mixture of carpeted and laminate flooring and two storage cupboards - one of which houses the boiler.
Lounge/Dining 7.5m x 4.7m
Well-proportioned, dual aspect room with ample windows providing a plethora of natural light. Carpeted flooring, corner wood burning stove, feature slate wall with TV mount, two radiators, large storage cupboard, TV and BT points. The dining room has tiled effect laminate flooring, a fabulous pop up bar and excellent space for a dining table.
Breakfasting Kitchen 5.8m x 3.6m
Contemporary, fully fitted kitchen exhibiting a fine range of cabinetry, complimentary laminate worktop with glass upstand, stainless steel sink and central island with breakfast bar. Integrated appliances to include: electric oven, combination microwave/grill, warming drawer, five ring induction hob, extractor hood and two wine coolers. Tile effect laminate flooring and a plethora of windows.
Utility Room 4.7m x 1.7m
Great additional worksurface with wall and base units and stainless steel sink. Space for the following appliances: washing machine, tumble dryer and dishwasher. Laminate flooring, radiator, two velux windows and door to the rear garden.
WC 1.4m x 1.3m
Two piece suite of WC and wash hand basin with storage under. Laminate flooring, partially tiled walls, radiator and window.
Sitting Room 5.5m x 5.4m
Spacious, dual aspect room with stunning media wall with lighting. Carpeted flooring, two radiators and TV point.
Principal Bedroom 4.2m x 3.3m
Generously proportioned double room with carpeted flooring, radiator, window and built-in mirrored wardrobe.
En-Suite 2.5m x 1.3m
Modern, three piece suite of WC, wash hand basin with storage under and tiled shower enclosure with mains shower. Tiled walls, laminate flooring and heated towel rail.
Bedroom 2 4.1m x 2.9m
Lovely double room with laminate flooring, radiator, window, TV point and built-in mirrored wardrobe.
Bedroom 3 3.7m x 2.9m
A further double room with carpeted flooring, radiator, window, TV point and built-in mirrored wardrobe.
Bedroom 4 3.2m x 2.9m
Double bedroom with carpeted flooring, radiator, window and built-in mirrored wardrobe.
Bedroom 5/Media Room 3.5m x 2.9m
Currently used as a Media Room, but is well equipped to be a further double bedroom. Carpeted flooring, radiator and window.
Family Bathroom 2.5m x 2.4m
Contemporary four piece suite of WC, wash hand basin with storage under, freestanding bath with handheld shower attachment and walk-in shower with mains rain shower. Tiled walls, tiled effect laminate flooring, heated towel rail and window.
Agents Note
We believe these details to be accurate, however it is not guaranteed, and they do not form any part of a contract. Fixtures and fittings are not included unless specified otherwise. Photographs are for general information, and it must not be inferred that any item is included for sale with the property. Areas, distances and room measurements are approximate only and the floor plans, which are for illustrative purposes only, may not be to scale.
Brochures
Brochure 1Web DetailsEnergy performance certificate - ask agent
Council TaxA payment made to your local authority in order to pay for local services like schools, libraries, and refuse collection. The amount you pay depends on the value of the property.Read more about council tax in our glossary page.
Band: G
Arns Grove, Alloa, FK10
NEAREST STATIONS
Distances are straight line measurements from the centre of the postcode- Alloa Station1.1 miles
- Stirling Station4.7 miles
About the agent
Halliday Homes is are your independent and truly local estate agent based in Bridge of Allan, dedicated to serving the needs of our clients with the utmost professionalism, quality customer service and attention to detail. Our team will provide an unrivalled personal service to our clients - whether buying, selling or letting.
We see our clients as the best advertisements for our business. Our local expertise and professionalism, together with the highest levels of customer service, ma
Industry affiliations

Notes
Staying secure when looking for property
Ensure you're up to date with our latest advice on how to avoid fraud or scams when looking for property online.
Visit our security centre to find out moreDisclaimer - Property reference 236516. The information displayed about this property comprises a property advertisement. Rightmove.co.uk makes no warranty as to the accuracy or completeness of the advertisement or any linked or associated information, and Rightmove has no control over the content. This property advertisement does not constitute property particulars. The information is provided and maintained by Halliday Homes, Bridge Of Allan. Please contact the selling agent or developer directly to obtain any information which may be available under the terms of The Energy Performance of Buildings (Certificates and Inspections) (England and Wales) Regulations 2007 or the Home Report if in relation to a residential property in Scotland.
*This is the average speed from the provider with the fastest broadband package available at this postcode. The average speed displayed is based on the download speeds of at least 50% of customers at peak time (8pm to 10pm). Fibre/cable services at the postcode are subject to availability and may differ between properties within a postcode. Speeds can be affected by a range of technical and environmental factors. The speed at the property may be lower than that listed above. You can check the estimated speed and confirm availability to a property prior to purchasing on the broadband provider's website. Providers may increase charges. The information is provided and maintained by Decision Technologies Limited.
**This is indicative only and based on a 2-person household with multiple devices and simultaneous usage. Broadband performance is affected by multiple factors including number of occupants and devices, simultaneous usage, router range etc. For more information speak to your broadband provider.
Map data ©OpenStreetMap contributors.
