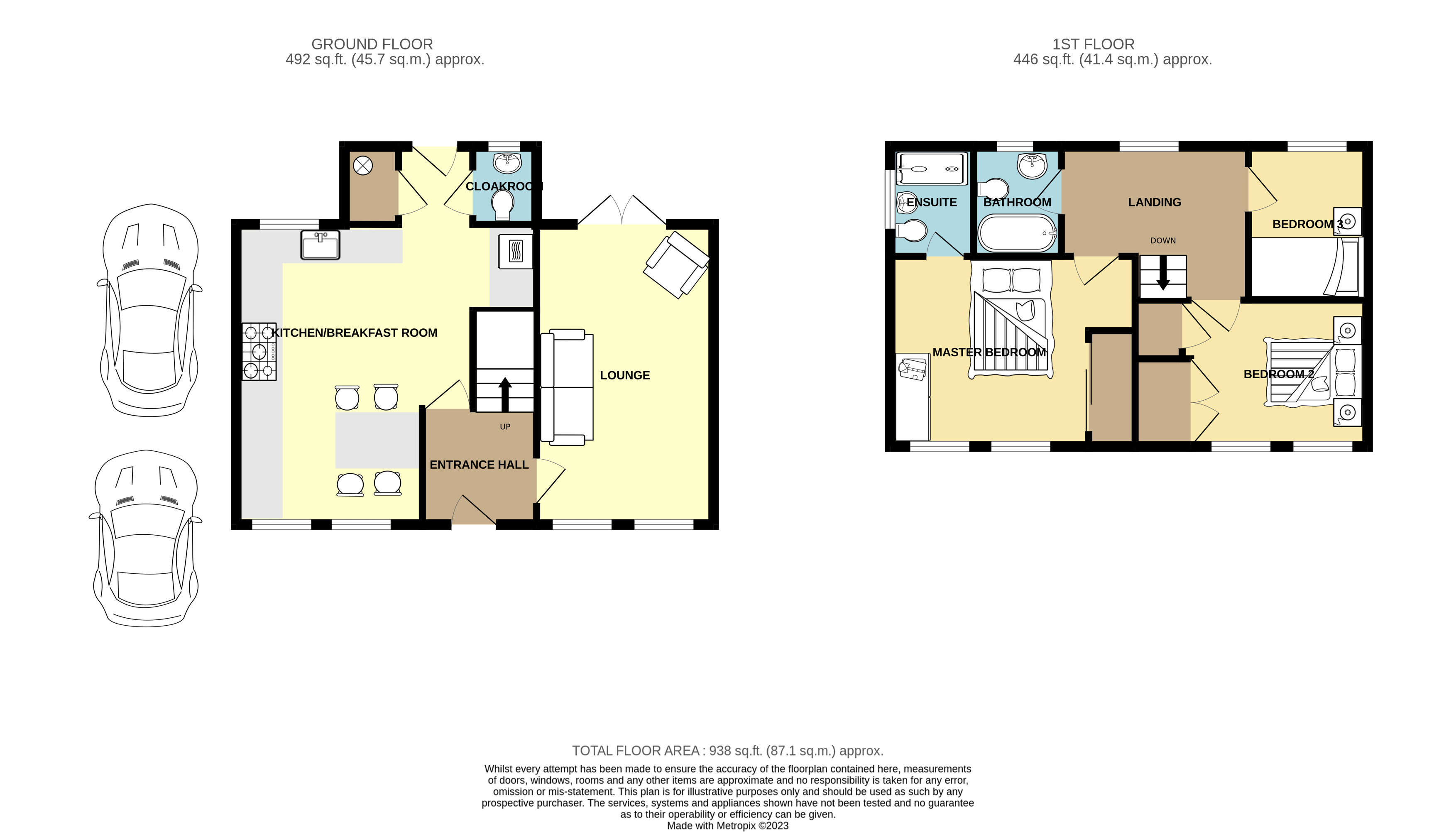Detached house for sale in Townsend Drive, Buckshaw Village, Chorley PR7
* Calls to this number will be recorded for quality, compliance and training purposes.
Property features
- Refitted kitchen
- New boiler
- Shutters throughout
- Beautifully presented
- Immaculately maintained
- South facing garden
- Ample parking
Property description
Absolutely stunning three bedroom, detached family home that has been immaculately maintained and upgraded by the current vendors. This beautiful home has a stunning throughout with South facing, landscaped garden, ample parking and upgrades to include refitted kitchen, new boiler, refitted carpets and high quality shutters. This home is incredibly impressive and must be viewed to be truly appreciated.
Entrance hallway Newly fitted, high quality, double glazed door to the front, single radiator, tiled flooring, smoke alarm and stairs leading to the first floor.
Lounge (4.90m (16'1") X 2.97m (9'9")) Two double glazed windows to the front with high quality shutters and double glazed patio doors leading out into the South facing rear garden. Two single radiators and feature fireplace with electric fire insert, TV point.
Kitchen/breakfast room (4.78m (15'8") X 4.37m (14'4"))
Absolutely stunning kitchen refitted just 18 months ago with a wide range of fitted wall and base units in white gloss with quartz worktops, deep pan drawers, Belfast sink with mixer tap and drainer, integrated fridge/freezer, oven and 5 ring hob with extractor fan over. Storage cupboard with space for tumble dryer and washing machine. Two double glazed windows to the front and single radiator. Breakfast bar. Door to cloakroom. Downlights throughout.
Cloakroom (1.37m (4'6") X 0.91m (3'0"))
Double glazed window to the rear. Single radiator, ceiling light point, low level WC and a hand basin.
Master bedroom (2.62m (8'7") X 3.89m (12'9"))
great size bedroom with fitted, mirrored wardrobes, two double glazed windows to the front, ceiling light point and a single radiator.
En suite (2.03m (6'8") X 1.14m (3'9"))
Refitted en suite with double glazed window to the side, low level WC, hand basin, double shower cubicle, tiled splash backs and flooring and shaver point.
Bathroom (2.03m (6'8") X 1.68m (5'6"))
Double glazed window to the rear, low level WC, hand basin and a freestanding bath. Tiled splash backs.
Bedroom 3 (1.93m (6'4") X 2.03m (6'8")) Double glazed window to the rear, ceiling light point and a single radiator.
Bedroom 2 (2.77m (9'1") X 2.97m (9'9"))
Two double glazed windows to the front, single radiator, storage cupboard and built in wardrobes. Loft access point to boarded loft with a loft ladder and the loft has a light.
Driveway To the side of the property with parking for two cars. There is further parking to the front of the property.
Garden Beautiful landscaped south facing rear garden with well stocked and established borders, large laid lawn area, patio area and outside lighting. The garden is fully enclosed with a side access gate and has multiple external power points. The garden shed will be included in the sale price.
Property info
For more information about this property, please contact
Redrose, PR7 on +44 1772 789452 * (local rate)
Disclaimer
Property descriptions and related information displayed on this page, with the exclusion of Running Costs data, are marketing materials provided by Redrose, and do not constitute property particulars. Please contact Redrose for full details and further information. The Running Costs data displayed on this page are provided by PrimeLocation to give an indication of potential running costs based on various data sources. PrimeLocation does not warrant or accept any responsibility for the accuracy or completeness of the property descriptions, related information or Running Costs data provided here.

































.png)

