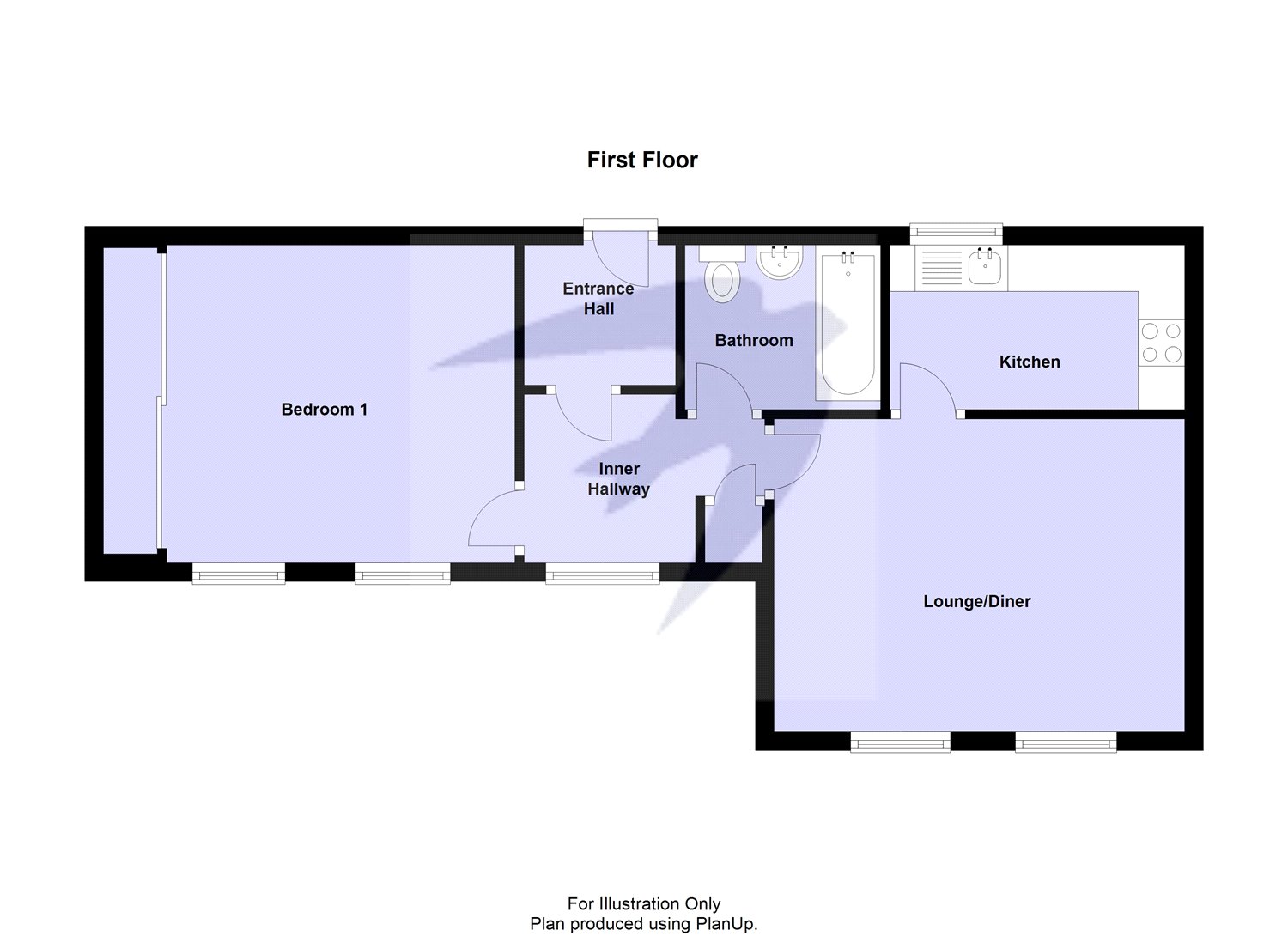Flat for sale in Acacia Way, The Hollies, Sidcup, Kent DA15
* Calls to this number will be recorded for quality, compliance and training purposes.
Property features
- One Bedroom Apartment
- Lounge/Diner
- Modern Kitchen & Bathroom
- Allocated Parking
- Communal Gardens
- Onsite Leisure Centre & Pool
Property description
Set within the grounds of the popular 'Hollies' development is this period conversion first floor apartment. With many added benefits of an onsite leisure centre including a swimming pool and more.
The Hollies is a popular development for young professionals and families with a number of schools close by.
Key terms
Leasehold Information
Unexpired term of lease: Approx 91 years
Original start and lease term: 125 Years from 01/10/1990
Current ground rent: Approx £202 per annum
Current service charge: Approx £2100 per annum
Next ground rent review: Tbc
All the above needs to be verified by your solicitor.
Communal Facilities:
Compulsory membership to The Hollies Countryside Club. Members can use a wide range of facilities including a fully equipped fitness suite, with a wide selection of cardiovascular and resistance machines. Alongside that, members also have use of the indoor heated swimming pool, Jacuzzi and steam room.
Amount: Tbc
Communal Entrance:
Via entry phone system, stairs to first floor.
Entrance Hall: (5' 4" x 5' 3" (1.63m x 1.6m))
Via part glazed door, laminate flooring, door to:
Inner Hall: (8' 3" x 5' 9" (2.51m x 1.75m))
Single glazed window to front, built in storage, laminate flooring.
Lounge /Diner: (14' 8" x 11' 4" (4.47m x 3.45m))
Two single glazed windows to front, picture rail, E7 storage heater, laminate flooring, access to:
Kitchen: (9' 6" x 5' 9" (2.9m x 1.75m))
Single glazed window to rear, matching range of wall and base units incorporating cupboards, drawers and worktops, inset stainless steel single drainer sink, plumbed for washing machine and dishwasher, built in electric oven, hob and extractor fan, part tiled walls, ceramic tiled flooring.
Bedroom (14' 6" x 11' 0" (4.42m x 3.35m))
Single glazed window to front, built in glass sliding wardrobes, E7 storage heater, Laminate flooring.
Bathroom: (5' 9" x 5' 8" (1.75m x 1.73m))
Panelled bath with power shower over, pedestal wash hand basin, low level wc, part tiled walls, laminate flooring, extractor fan.
Communal Grounds:
Communal grounds surround the apartment bloc and across the development as a whole. This provides a great space for dog walking or general exercise and relaxing walks all within the walled development of The Hollies.
Parking:
One allocated parking bay is at the rear of the building.
Property info
For more information about this property, please contact
Robinson Jackson - Blackfen, DA15 on +44 20 3641 5671 * (local rate)
Disclaimer
Property descriptions and related information displayed on this page, with the exclusion of Running Costs data, are marketing materials provided by Robinson Jackson - Blackfen, and do not constitute property particulars. Please contact Robinson Jackson - Blackfen for full details and further information. The Running Costs data displayed on this page are provided by PrimeLocation to give an indication of potential running costs based on various data sources. PrimeLocation does not warrant or accept any responsibility for the accuracy or completeness of the property descriptions, related information or Running Costs data provided here.


























.png)

