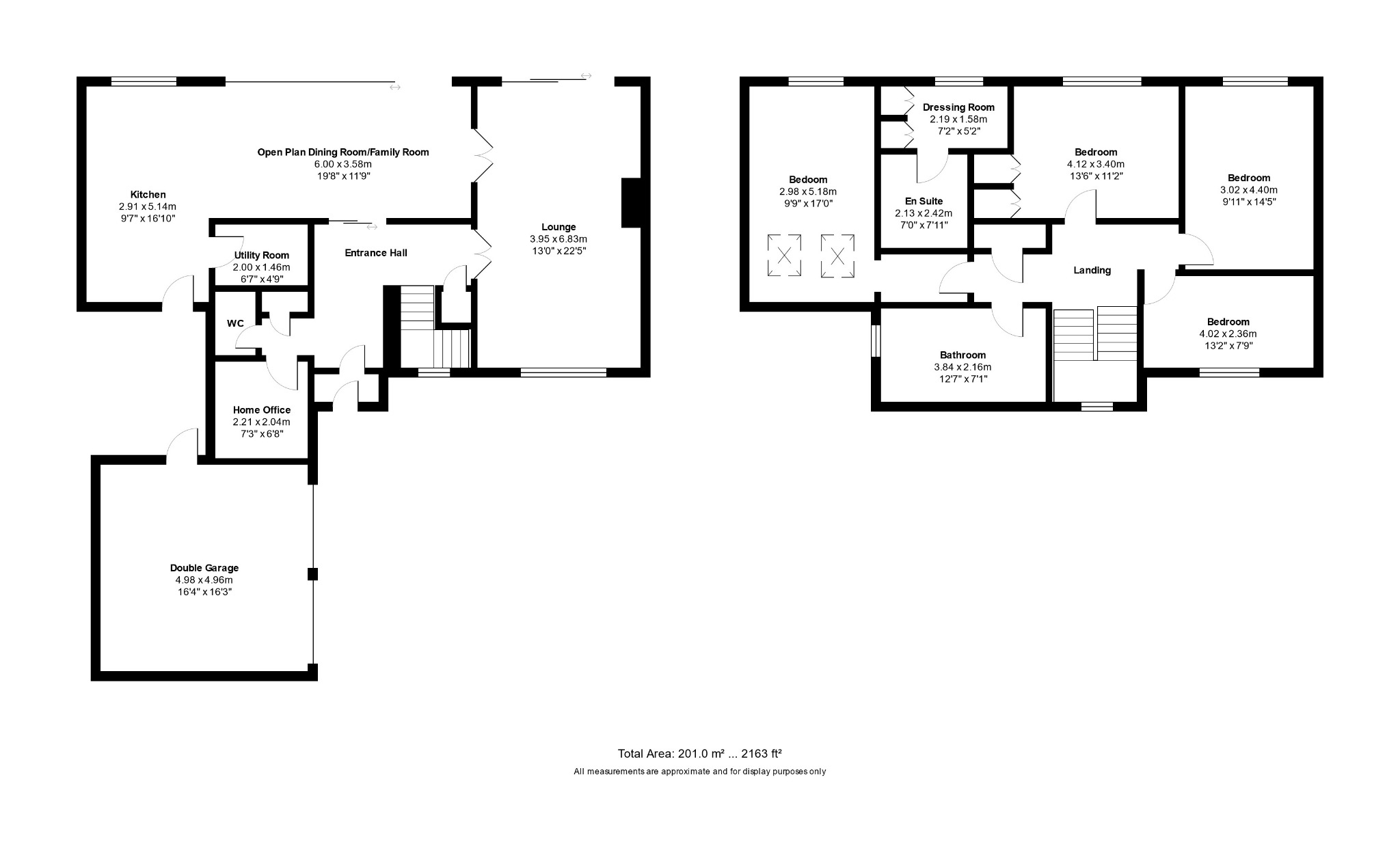Detached house for sale in All Saints Drive, North Wootton, King's Lynn PE30
* Calls to this number will be recorded for quality, compliance and training purposes.
Property features
- A superbly presented detached home enjoying A highly sought after position in this popular area
- Open plan modern living spaces with sliding doors out to the patio seating area
- Impressive master bedroom with dressing room and en suite shower room
- Double garage and extensive parking on the driveway
- Mature and well established front and rear gardens
- Well equipped kitchen with utility room
Property description
A Detached Home Enjoying A Sought After Position, Immaculately Presented Throughout
The Norfolk Agents are pleased to offer this truly stunning detached home, offering extensive living accommodation with a mature garden and double garage with plenty of driveway parking. Occupying a generous plot within one of the most sought after areas locally, the open plan living areas are truly superb and flooded with natural light, internal viewing is essential to appreciate the level of space on offer!
Accommodation:
Visitors are welcomed in to the entrance hallway which provides access to all of the ground floor rooms with stairs leading to the first floor. There is no better place to start than with the open plan kitchen/dining/living area, this room has wide sliding doors out to the rear patio seating area, bringing the outside in, this is an ideal space for entertaining and to enjoy the garden as well. The kitchen itself is finished to a high standard with a range of fitted units with a central island, a great space for those who love to cook! The kitchen also boasts a utility room which has space to house all of your appliances and has a door leading to an outdoor utility area. The ground floor space continues with a sizable lounge which extends to over 22’ in length with doors in to the open plan kitchen as well as out to the garden and in to the hallway. With double-aspect windows and an open real fire, this room provides a retreat from the rest of the home and is both cosy and welcoming. A home office provides a quiet area for those working from home whilst a WC completes this floor.
The stairs from the hallway lead to an open landing area, in keeping with the rest of the home offering plenty of natural light via the large window to the front. The master bedroom boasts both an en suite room with walk-in shower as well as a dressing area. There are three further double bedrooms all generously sized whilst the family bathroom which is fitted with a four piece suite including a large bath and walk-in shower completes the first floor and is finished to a high standard.
Outside:
Enjoying a mature plot, the outside space will appeal to a wide range of prospective buyers. The rear garden is accessed via the sliding doors out to the garden and the patio seating area flowing through in to the open plan living space this home has a real wow factor even out in the garden. The mature rear garden has a well maintained lawn along with a range of established plants, trees and shrubs. The patio seating area offers space for all the family adjacent to the house and there are additional seating areas on a timber sun-deck and a shady round patio, at the end of the garden along with a wildlife pond and fruit trees. The garden is enclosed and private. There is access to the side of the property from the rear garden, and a gate which leads out to the front. The front driveway offers parking for many vehicles whilst the double garage provides further parking and storage space.
Services:
This property has double glazing throughout, gas central heating, and mains water/electric/drainage.
Tenure:
Freehold
Council Tax Band: E
EPC Rating: C
1.
Purchasers will be asked to produce id to satisfy money laundering regulations and we would ask for your co-operation in providing the relevant documentation.
2.
While we endeavour to make our sales details fair, accurate and reliable, they are only a general guide to the property. If there is any point which is of particular importance to you, please contact the office and we will be please to make further investigations.
3.
The measurements indicated are supplied for guidance only.
4.
Please note we have not tested the services or any of the equipment or appliances in this property. We strongly advise prospective buyers to commission their own survey or service reports before finalising their offer to purchase.
5.
These particulars are issued in good faith but do not form part of any offer or contract. The matters referred to in these particulars should be independently
verified by prospective buyers or tenants. The Norfolk Agents limited nor any of its employees has any authority to make or give any representation or warranty whatsoever in relation to this property.
Property info
For more information about this property, please contact
The Norfolk Agents, NR21 on +44 1328 608970 * (local rate)
Disclaimer
Property descriptions and related information displayed on this page, with the exclusion of Running Costs data, are marketing materials provided by The Norfolk Agents, and do not constitute property particulars. Please contact The Norfolk Agents for full details and further information. The Running Costs data displayed on this page are provided by PrimeLocation to give an indication of potential running costs based on various data sources. PrimeLocation does not warrant or accept any responsibility for the accuracy or completeness of the property descriptions, related information or Running Costs data provided here.










































.png)