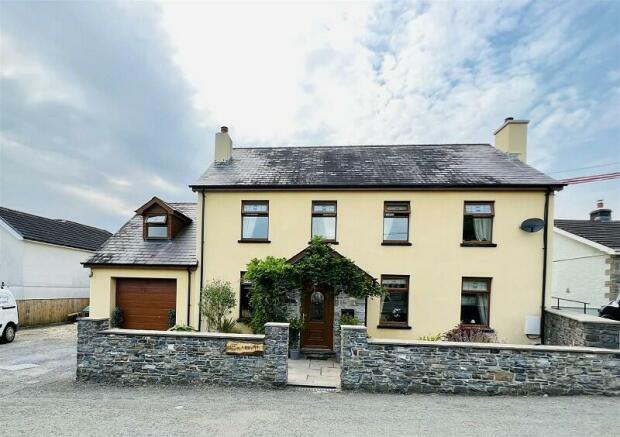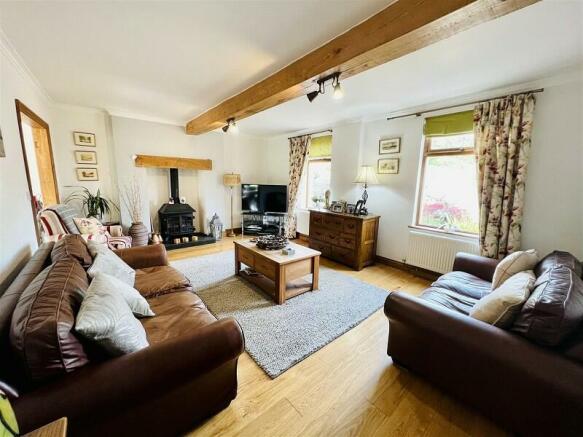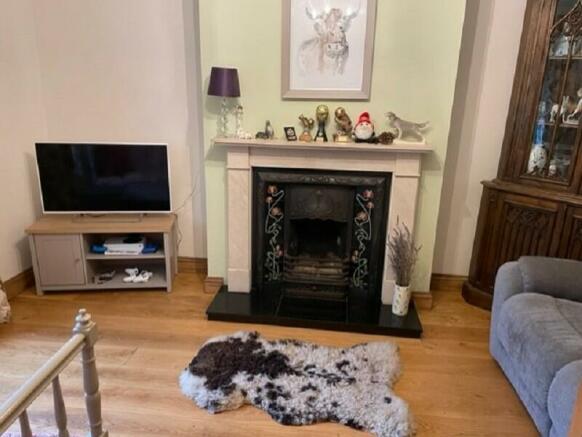
Cwmifor, Llandeilo, Carmarthenshire.

- PROPERTY TYPE
Detached
- BEDROOMS
5
- BATHROOMS
2
- SIZE
Ask agent
- TENUREDescribes how you own a property. There are different types of tenure - freehold, leasehold, and commonhold.Read more about tenure in our glossary page.
Freehold
Key features
- Detached 5 Bedroom Family Home
- Designed and Finished to a High Standard
- Commanding Views over the surrounding farmland
- Oil Central Heating & Double Glazing
- Integral Garage
- Convenient Location 3 miles to Llandeilo
- Ample Parking & Rear Garden
- EPC: Pending
Description
Set in a convenient location in the popular village of Cwmifor with fabulous rear views over the surrounding farmland. The A40 trunk road is less than a mile away and Llandeilo town about 3 miles. Facilities in Llandeilo and the adjacent village of Ffairfach include primary and secondary schools, range of shops and super markets, places of recreation and a station on the heart of Wales railway line.
The area is popular to both live in and visit with local attractions which include the castles of Dinefwr, Trap and Dryslwyn, the botanical gardens of Wales and Aberglasney house and gardens.
The coast line of the Gower is about an hours drive away and the M4 connection at Crosshands is about a 30 minute drive.
The accommodation briefly comprises hallway, sitting room, lounge, open plan kitchen/breakfast room and dining room, utility and cloakroom on the ground floor with 4 first floor double bedrooms, family bathroom and en-suite, on the second floor is an attic bedroom with en-suite shower Room.
Externally there is an integral garage with ample parking space, front forecourt garden and rear garden laid to lawn with patio areas and commanding views over surrounding farmland.
Entrance Door
With upvc part glazed front door.
Entrance Hall
Hardwood floors and coving.
Sitting Room
4.17m x 2.99m (13' 8" x 9' 10")
With double glazing to front, radiator, coving, Victorian style fireplace on marble hearth, hardwood flooring and TV point.
Lounge
5.73m x 4.16m (18' 10" x 13' 8")
With two double glazed windows to front, hardwood flooring, wood burning stove with oak beam over, oak ceiling beam, coving, 2 radiators and open entrance way into:
Kitchen/Breakfast Room/Dining Room
An open plan area comprising:
Dining Room
3.94m x 4.62m (12' 11" x 15' 2")
With double glazed sliding patio doors to rear garden, limestone tiled floor, coving and radiator.
Kitchen / Breakfast Room
5.09m x 5.71m (16' 8" x 18' 9")
With extensive range of hardwood fronted units comprising base, drawer and glazed wall units, island unit with cupboards, shelves and wine rack, all with granite work surfaces over including a recesses Belfast style sink with drainers and splash back. Range master oven comprising electric oven and 5 ring LPG gas hob set under an extractor hood. Plumbing for automatic dish washer, coving, limestone tiled floor, double glazed window and built in larder and store cupboard.
Utility
3.47m x 2.51m (11' 5" x 8' 3")
With one and a half bowl sink unit with cupboard below, work surface, plumbing for washing machine and drier, coving, ceramic tiled floor, double glazed door and window to rear.
Cloakroom
With low level WC, wash hand basin on unit, oil central heating boiler and cylinder, coving and extractor fan.
First Floor
Stairs from hallway leading to the first floor.
Landing
Coving and spot lighting.
Master Bedroom
4.21m x 3.60m (13' 10" x 11' 10")
2 double glazed windows to front, radiator and coving.
En-Suite Shower Room
5.48m Max x 3.59m (18' 0" Max x 11' 9")
With restricted headroom. Roll top bath with ball and claw feet, double shower enclosure with rainfall shower, wash hand basin on unit comprising cupboard and drawers with mirror above and low level WC. Heated towel rail, double airing cupboard, double glazing and radiator.
Bedroom 2
4.67m x 4.39m (15' 4" x 14' 5")
with 2 double glazed windows to front, double wardrobe, coving and TV point.
Bathroom
3.19m x 2.46m (10' 6" x 8' 1")
With white suite comprising Jacuzzi bath with granite surround and timber panelling, low level WC, shower in separate cubicle and wash hand basin on unit comprising cupboard and drawers with mirror above. Part tiled walls, fully tiled floor, extractor fan, spot lighting, heated towel rail and radiator.
Bedroom 3
4.70m x 3.05m (15' 5" x 10' 0")
plus built in wardrobe. Double glazing, storage cupboard and radiator.
Bedroom 4
5.04m x 3.59m (16' 6" x 11' 9")
With double glazing, radiator, coving and built in wardrobe.
Second Floor.
Stairs from landing up to :
Bedroom 5
8.07m x 4.51m (26' 6" x 14' 10")
3 skylights, radiator, eave storage cupboards and spot lighting.
En-Suite Shower Room
3.23m x 2.27m (10' 7" x 7' 5")
With white suite comprising low level WC, shower in glazed cubicle, wash hand basin on unit comprising cupboard and drawers with mirror above. Tiled floor, heated towel rail, skylight, spot lighting, extractor fan and storage cupboard.
EXTERNALLY
Front walled forecourt area with ample parking to the side for a number of vehicles including a camper van. Outside lighting and outside tap. Pedestrian door to rear garden.
Rear enclosed garden laid to lawn with patio areas, gazebo and summer house.
Mature shrubs, ornamental trees and borders.
Timber Store Shed
Fabulous far reaching views over the surrounding farmland and beyond
Integral Garage
5.50m x 3.80m (18' 1" x 12' 6")
(approx). With side door and door to utility area. Up and over electric door.
Local Planning Authority
Carmarthenshire County Council, Spilman Street, Carmarthen, Tel. No. .
Viewing
By appointment with the Selling Agents.
Broadband and Mobile phone
The broadband and mobile phone signal is deemed to be good in this location.
Brochures
BrochureCouncil TaxA payment made to your local authority in order to pay for local services like schools, libraries, and refuse collection. The amount you pay depends on the value of the property.Read more about council tax in our glossary page.
Band: D
Cwmifor, Llandeilo, Carmarthenshire.
NEAREST STATIONS
Distances are straight line measurements from the centre of the postcode- Llandeilo Station2.4 miles
- Llangadog Station3.1 miles
- Ffairfach Station3.3 miles
About the agent
Clees is one of the largest independent firms of Estate Agents & Chartered Surveyors in South Wales . Established in 1972 our 13 offices offer comprehensive property advice across South Wales & The borders including sales, lettings,property auctions, management & surveys. If you are looking to buy or sell a property in Wales, we would be pleased to advise you upon any part of the process for residential, rural or commercial property. See www.ctf-uk.com for more information.
We combine m
Notes
Staying secure when looking for property
Ensure you're up to date with our latest advice on how to avoid fraud or scams when looking for property online.
Visit our security centre to find out moreDisclaimer - Property reference PRJ11304. The information displayed about this property comprises a property advertisement. Rightmove.co.uk makes no warranty as to the accuracy or completeness of the advertisement or any linked or associated information, and Rightmove has no control over the content. This property advertisement does not constitute property particulars. The information is provided and maintained by Clee Tompkinson & Francis, Llandeilo. Please contact the selling agent or developer directly to obtain any information which may be available under the terms of The Energy Performance of Buildings (Certificates and Inspections) (England and Wales) Regulations 2007 or the Home Report if in relation to a residential property in Scotland.
*This is the average speed from the provider with the fastest broadband package available at this postcode. The average speed displayed is based on the download speeds of at least 50% of customers at peak time (8pm to 10pm). Fibre/cable services at the postcode are subject to availability and may differ between properties within a postcode. Speeds can be affected by a range of technical and environmental factors. The speed at the property may be lower than that listed above. You can check the estimated speed and confirm availability to a property prior to purchasing on the broadband provider's website. Providers may increase charges. The information is provided and maintained by Decision Technologies Limited.
**This is indicative only and based on a 2-person household with multiple devices and simultaneous usage. Broadband performance is affected by multiple factors including number of occupants and devices, simultaneous usage, router range etc. For more information speak to your broadband provider.
Map data ©OpenStreetMap contributors.




