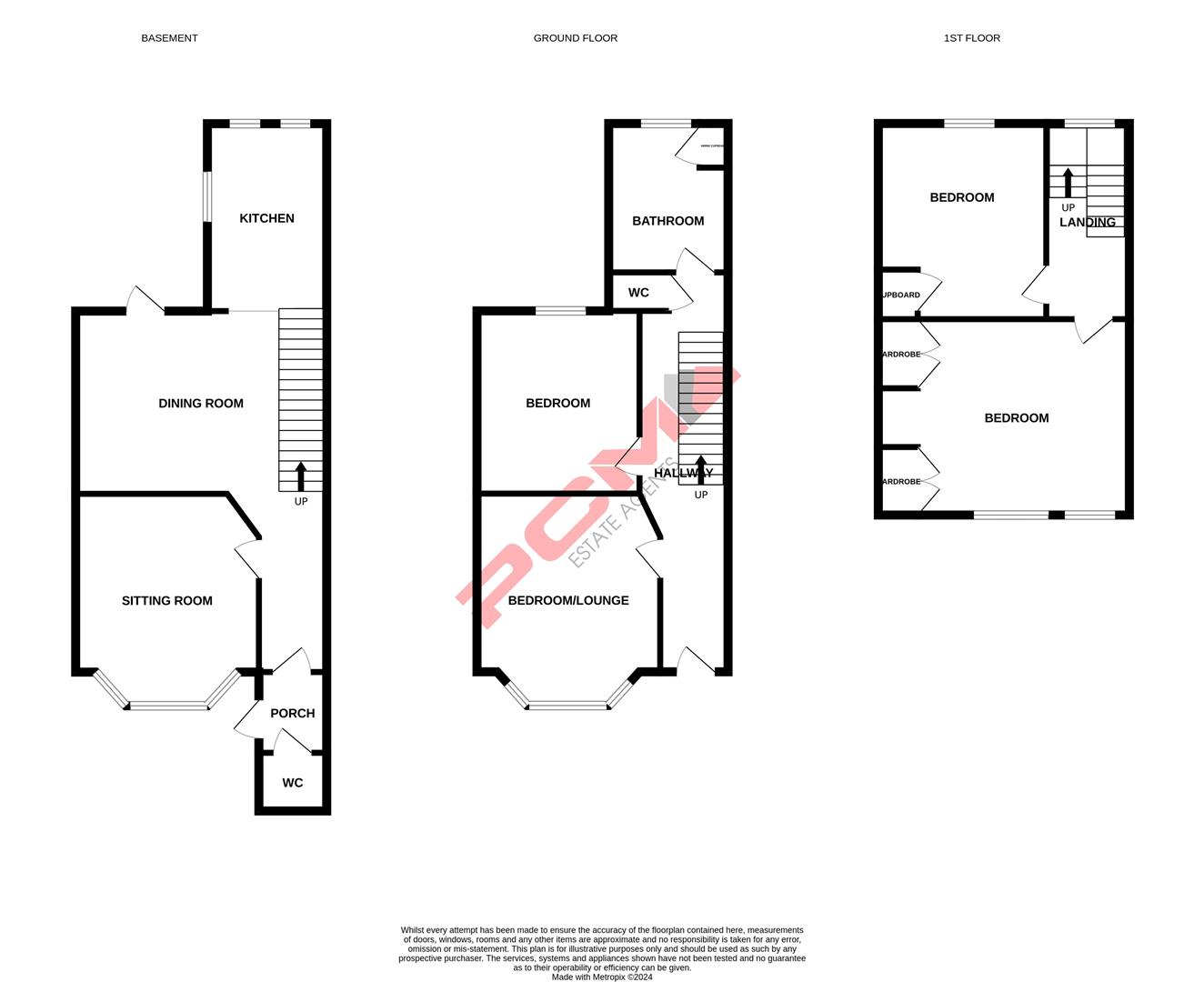Terraced house for sale in Linton Crescent, Hastings TN34
* Calls to this number will be recorded for quality, compliance and training purposes.
Property features
- Period Terraced Home
- Arranged over Three Storeys
- Downstairs WC
- Two Reception Rooms
- Three/ Four Bedrooms
- Private Rear Garden
- Close to Linton Gardens
- Council Tax Band C
Property description
PCM Estate Agents welcome to the market this spacious three storey, four bedroom period home located in this highly sought-after crescent on the outskirts of Hastings town centre and easy access to Linton Gardens
The property offers spacious and versatile accommodation over three floors with the lower floor comprising a lounge, generous dining room which is open plan to the kitchen, there is also a downstairs WC, ground floor separate entrance, two double bedrooms one currently being utilised as a second lounge, bathroom and separate WC, whilst to the first floor are two further double bedrooms. Externally the property boasts a private and secluded family fridendly rear garden.
The property is located in a highly sought-after and rarely available road on the outskirts of Hastings town centre, within easy reach of Hastings mainline railway station, seafront and Linton Gardens.
Please call now to arrange your immediate viewing to avoid disappointment.
Private Front Door
Leading to:
Entrance Hallway
Stairs to upper and lower floor accommodation.
Bedroom/ Lounge (4.60m max x 3.68m max (15'1 max x 12'1 max ))
Double glazed bay window to front aspect, feature fire surround, radiator, currently utilised as a bedroom due to the lounge on the lower floor.
Bedroom (3.78m x 3.23m (12'5 x 10'7))
Double glazed window to rear aspect, radiator.
Bathroom
Panelled bath with mixer tap and shower attachment, separate walk in shower, wash hand basin with storage below, airing cupboard, heated towel rail, double glazed window to rear aspect.
Separate Wc
Dual flush wc with wash hand basin above, double glazed obscured window to side aspect.
Lower Floor Hall
Door to front aspect leading to a porch with further door to side aspect providing access to street level.
Wc
Dual flush wc, wash hand basin, window to side aspect.
Dining Room (5.56m max x 3.76m (18'3 max x 12'4))
Under stairs storage area, feature fireplace, door to rear aspect leading to the garden, open plan to:
Kitchen (4.01m x 2.59m (13'2 x 8'6))
Comprising a range of eye and base level units with worksurfaces over, five ring gas hob with extractor above, oven and grill below, space an d plumbing for washing machine and dishwasher, space for fridge freezer, inset sink with mixer tap, double glazed windows to rear and side aspects.
Sitting Room (4.60m x 3.68m (15'1 x 12'1))
Double glazed bay window to front aspect, feature fire surround, storage cupboard built into recess, two radiators. This room could also be utilised as a bedroom.
First Floor Landing
Loft hatch, double glazed window to rear aspect.
Bedroom (4.83m x 3.91m (15'10 x 12'10))
Three double glazed windows to front aspect, two built in wardrobes, radiator.
Bedroom (3.91m x 3.33m (12'10 x 10'11))
Double glazed window to rear aspect, radiator.
Rear Garden
Private and secluded, considered family friendly, featuring an area of decking ideal for seating and entertaining leading onto an area of lawn. There are also a range of mature shrubs, plants and trees, storage shed, greenhouse and outside water tap.
Property info
For more information about this property, please contact
PCM, TN34 on +44 1424 317748 * (local rate)
Disclaimer
Property descriptions and related information displayed on this page, with the exclusion of Running Costs data, are marketing materials provided by PCM, and do not constitute property particulars. Please contact PCM for full details and further information. The Running Costs data displayed on this page are provided by PrimeLocation to give an indication of potential running costs based on various data sources. PrimeLocation does not warrant or accept any responsibility for the accuracy or completeness of the property descriptions, related information or Running Costs data provided here.



























.png)