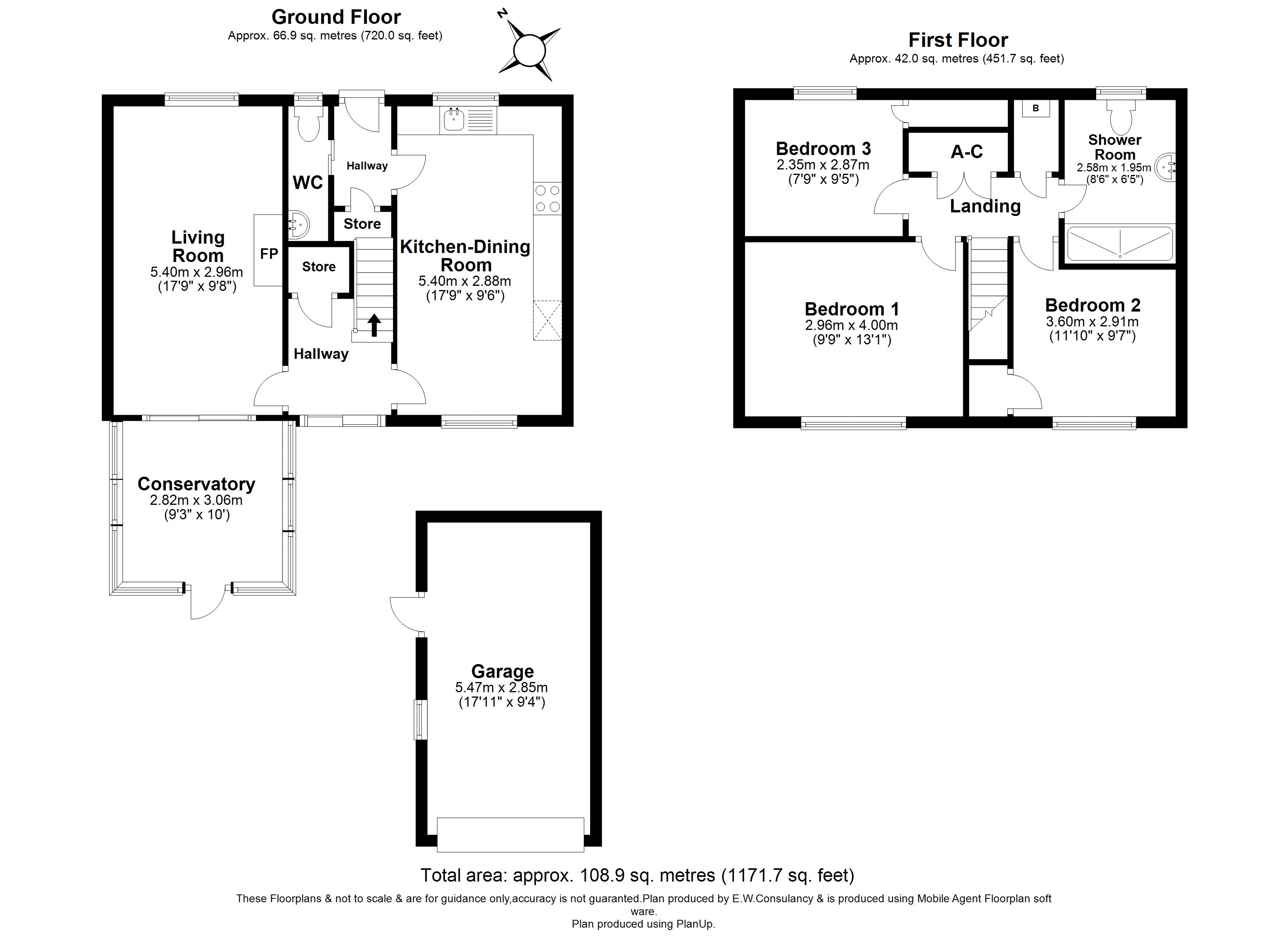Terraced house for sale in Lee Close, Llanedeyrn, Cardiff CF23
* Calls to this number will be recorded for quality, compliance and training purposes.
Property features
- Mid Link Freehold Property
- Three Bedrooms
- Living Room
- Kitchen Dining Room
- Conservatory
- Shower Room
- Enclosed Front Garden
- Easy Maintemance Rear Garden
- Garage
- Excellent Transport Links
Property description
Well maintained three-bedroom mid-terrace home nestled in a peaceful cul-de-sac in Llanedeyrn. This delightful residence features a spacious living room, a generously sized kitchen/diner with dual aspects, and a cosy conservatory on the ground floor. Upstairs, you'll find three bedrooms and a convenient shower room. Abundant storage space is available throughout the property. Outside, there are enclosed front and rear gardens along with a garage. Enjoy the convenience of excellent transportation connections to the City Centre and easy access to the A48/M4. Within walking distance, you'll find the local Primary School and several high schools, as well as nearby amenities.
Front Hallway
Property entered via Upvc front door into hallway. Acees to cloakroom/W.C. Storage cupboard. Door into Kitchen/Diner.
Cloakroom/W.C
Ground floor cloakroom with low level w.c and vanity wash hand basin. Window to the front aspect.
Kitchen Dining Room
5.4m 2.9m - Range of wood wall and base units with complementary work tops. Built in eye level electric oven and grill. Inset four ring gas hob with extractor hood over. Built in fridge freezer. Space for further appliances. Stainless steel sink and drainer beneath window overlooking the front lawn. Further window in the dining area to the rear aspect. Ample space for dinging table and chairs.
Rear Hallway
Property entered via Upvc part glazed front door into hallway. Staircase to first floor. Cupboard with space and plumbing for washing machine. Access to ground floor rooms.
Living Room (5.4m x 2.95m)
Window to the front aspect. Radiator. Carpeted flooring. Double patio sliding doors providing access to conservatory.
Conservatory (2.82m x 3.05m)
Upvc conservatory glazed on three sides with door opening out onto the rear garden.
Bedroom One (2.97m x 4m)
Window to the rear aspect. Radiator.
Bedroom Two (3.6m x 2.92m)
Window to the rear aspect. Built in storage cupboard. Loft hatch.
Bedroom Three (2.36m x 2.87m)
Window to the front aspect. Built in storage cupboard. Radiator.
Shower Room (2.6m x 1.96m)
Walk in shower with enough space to replace with a bath if preferred. Low level w.c, pedestal wash hand basin. Radiator. Obscured window.
Landing
Large double door cupboard housing Ideal combination boiler.
Front Garden
Private garden thanks to the meticulously tended perimeter hedges, while a well-manicured lawn and a pathway leading to the front door.
Rear Garden
The brick-walled rear garden with multiple levels, designed for easy maintenance with its predominantly paved patio areas. Lush border shrubbery adds to its charm, while steps lead down to the rear door and a gate provides access to the road and garage.
Garage (5.46m x 2.84m)
Single garage with up and over door.
Property info
For more information about this property, please contact
Hogg & Hogg, CF23 on +44 29 2227 6238 * (local rate)
Disclaimer
Property descriptions and related information displayed on this page, with the exclusion of Running Costs data, are marketing materials provided by Hogg & Hogg, and do not constitute property particulars. Please contact Hogg & Hogg for full details and further information. The Running Costs data displayed on this page are provided by PrimeLocation to give an indication of potential running costs based on various data sources. PrimeLocation does not warrant or accept any responsibility for the accuracy or completeness of the property descriptions, related information or Running Costs data provided here.





























.png)