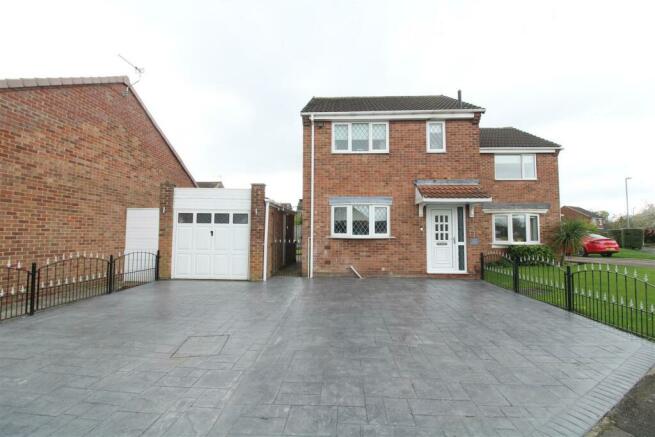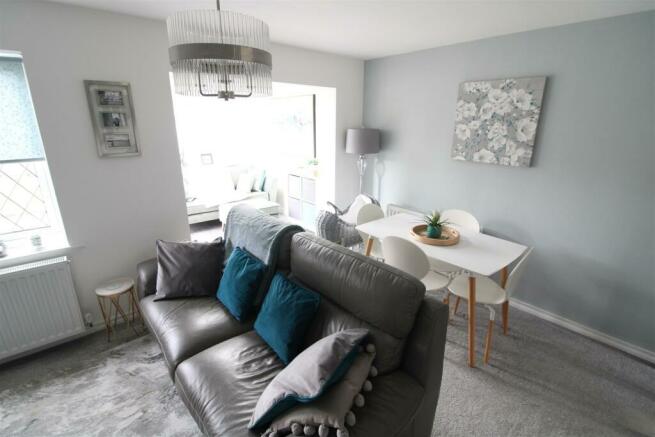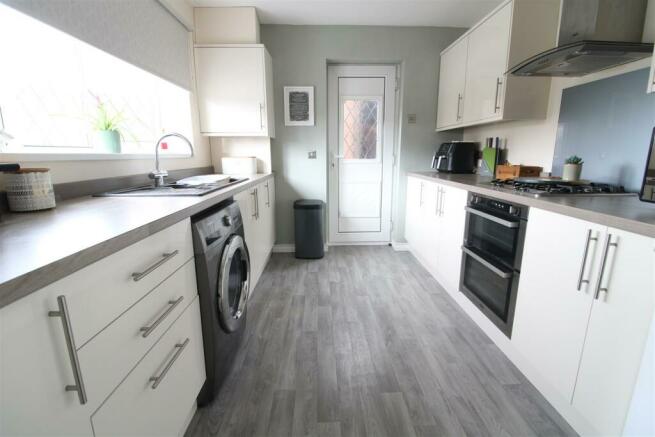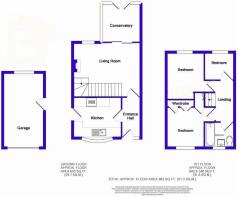
Winchester Way, Darlington

- PROPERTY TYPE
Semi-Detached
- BEDROOMS
3
- BATHROOMS
1
- SIZE
Ask agent
- TENUREDescribes how you own a property. There are different types of tenure - freehold, leasehold, and commonhold.Read more about tenure in our glossary page.
Freehold
Key features
- EXTENDED THREE BEDROOMED SEMI-DETACHED
- MODERN KITCHEN
- UPGRADED BATHROOM
- GARDEN ROOM
- TASTEFUL DECOR
- THREE CAR DRIVEWAY
- GARAGE & GARDEN
- CLOSE TO SHOPS, SCHOOLS AND LOCAL AMENITIES
- EXCELLENT TRANSPORT LINKS
- DESIRABLE AREA
Description
The layout of the property allows the accommodation to flow from the reception hallway thoughout, and the feeling of space is evident along with it being light and bright. The kitchen is to the front of the property which allows for a generous living and dining area to the rear which extends into a garden room all of which enjoys views of the garden.
The open plan staircase leads up to the first floor where there are three bedrooms, all of which are well proportioned. The master bedroom has fitted wardrobes, with the second bedroom having an over stairs built in storage cupboard. Bedroom three is a single bedroom. The family bathroom/wc has been upgraded with a modern suite comprising of a bath, with mains fed shower. The WC and hand basin are positioned within a vanity storage unit and the room is finished with ceramic tiling.
Externally the front of the property has imprinted concrete which is both maintenance free and with the drop kerb being extended allows for parking for up to three vehicles. This is in addition to the single GARAGE which has an up and over door, light and power and a handy personnel door opposite the back door from the kitchen.
The Haughton Grange development always proves popular, as it has a degree of privacy with no through traffic whilst also enjoying the convenience of having a host of local amenities on hand. These include schools, supermarkets and shops. along with excellent road links to the A66 and A1M. The area is also handy for riverside walks and local pubs at Haughton Green.
Warmed by gas central heating and being fully double glazed viewing is highly encouraged.
TENURE: Freehold
COUNCIL TAX:
Reception Hallway - A UPVC entrance door opens into the reception hallway which is a good size space and leads to the kitchen and lounge area.
Kitchen - 3.56 x 2.68 (11'8" x 8'9") - The kitchen has been fitted with an ample range of cream gloss, wall, floor and drawer cabinets which are complimented by the warm tones of the wood effect worksurfaces with a textured sink. The integrated appliances include and electric oven and gas hob and in addition the free standing fridge freezer will be included there is also plumbing for an automatic washing machine. The 'Potterton' central heating boiler is positioned with a wall cabinet and the room has a window to the front aspect and a door leading out to the side for access to the garden and garage.
Lounge & Diner - 4.91 x 3.84 (16'1" x 12'7") - The lounge is to the rear and is a nice size space is which to relax overlooking the rear garden. Spacious enough to accommodate a dining table the room is open plan to the garden room extension and also has the open plan staircase to the first floor.
Garden Room - 2.82 x 2.54 (9'3" x 8'3") - A great addition to enhance the ground floor accommodation, the garden room us light and bright with roof window and french doors opening to the patio.
First Floor -
Landing - The landing leads to all three bedrooms and to the bathroom/WC. There is a window to the side and access to the attic area which is insulated.
Bedroom One - 3.52 x 2.86 (11'6" x 9'4") - The master bedroom is a double room with a UPVC window over looking the rear aspect.
Bedroom Two - 3.25 x 2.72 (10'7" x 8'11") - A further good sized room, this time over looking the front aspect and having an over the stairs storage cupboard. It is tastefully decorated with half a wall of panelling make a nice feature.
Bedroom Three - 2.09 x 2.02 (6'10" x 6'7") - A single bedroom over looking the rear aspect.
Bathroom - The bathroom comprises of a white suite to include bath, with over the bath mains fed shower. The wc and handbasin are positioned within a useful vanity storage cabinet and the room has been finished with ceramic tiling. There is also a window to front aspect.
Externally - The property sits in gardens to the front and rear. The frontage of the property is quite generous and has imprinted concrete which is both attractive and practical and also allows for off street parking for up to three vehicles. There is also a single brick built GARAGE. Which has an up and over door, light and power and a useful personnel door to the rear garden.
The rear garden itself is enclosed by fencing and has a good amount of paved patio seating area edging the lawn. The raised borders are easy to maintain also having slate chippings.
Brochures
Winchester Way, DarlingtonEPCBrochureCouncil TaxA payment made to your local authority in order to pay for local services like schools, libraries, and refuse collection. The amount you pay depends on the value of the property.Read more about council tax in our glossary page.
Band: B
Winchester Way, Darlington
NEAREST STATIONS
Distances are straight line measurements from the centre of the postcode- North Road Station1.6 miles
- Darlington Station1.8 miles
- Dinsdale Station2.6 miles
About the agent
Having been established for over 26 years, our wealth of knowledge and experience makes us best placed to assist a wide variety of clients.
From those buying and selling for the first time and needing guidance, for the investors looking to add to their portfolios or wanting reliable advice of when to buy or sell in the best market. And for some finding they have a home to sell in difficult and testing circumstances. You will find our professional and suppor
Industry affiliations



Notes
Staying secure when looking for property
Ensure you're up to date with our latest advice on how to avoid fraud or scams when looking for property online.
Visit our security centre to find out moreDisclaimer - Property reference 33024931. The information displayed about this property comprises a property advertisement. Rightmove.co.uk makes no warranty as to the accuracy or completeness of the advertisement or any linked or associated information, and Rightmove has no control over the content. This property advertisement does not constitute property particulars. The information is provided and maintained by Ann Cordey Estate Agents, Darlington. Please contact the selling agent or developer directly to obtain any information which may be available under the terms of The Energy Performance of Buildings (Certificates and Inspections) (England and Wales) Regulations 2007 or the Home Report if in relation to a residential property in Scotland.
*This is the average speed from the provider with the fastest broadband package available at this postcode. The average speed displayed is based on the download speeds of at least 50% of customers at peak time (8pm to 10pm). Fibre/cable services at the postcode are subject to availability and may differ between properties within a postcode. Speeds can be affected by a range of technical and environmental factors. The speed at the property may be lower than that listed above. You can check the estimated speed and confirm availability to a property prior to purchasing on the broadband provider's website. Providers may increase charges. The information is provided and maintained by Decision Technologies Limited.
**This is indicative only and based on a 2-person household with multiple devices and simultaneous usage. Broadband performance is affected by multiple factors including number of occupants and devices, simultaneous usage, router range etc. For more information speak to your broadband provider.
Map data ©OpenStreetMap contributors.





