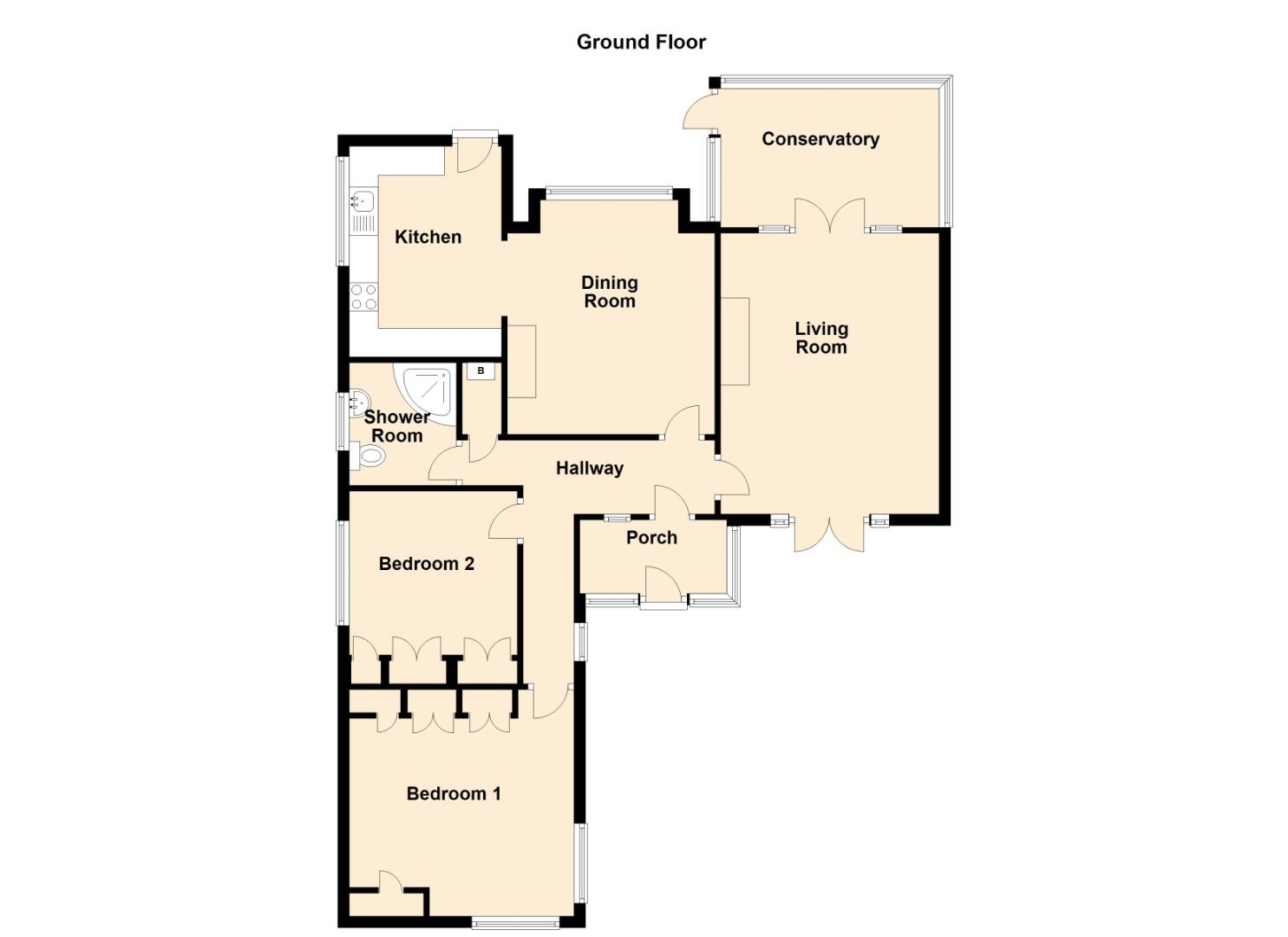Detached bungalow for sale in Fairfield Road, Penarth CF64
* Calls to this number will be recorded for quality, compliance and training purposes.
Property description
A rarely available red brick two bedroom detached bungalow situated in a quiet side road close to Penarth town centre. Set on a nice level plot, properties like these are not often for sale. The property does require some upgrading but priced to reflect this. Comprises porch, hallway, lounge, conservatory/sunroom, dining room, kitchen, two double bedrooms both with fitted wardrobes and bathroom (which has been converted to a shower room). Some lovely wooden floors, modern uPVC double glazing, gas central heating with combination boiler. Front and rear gardens, off road parking, driveway to detached red brick garage. Freehold.
The property is accessed via a block paved interlocking, level pathway.
Porch
UPVC double glazed porch. Carpet, window seat, boxed in gas meter, area for cloaks. UPVC double glazed door and window leading into hallway.
Hallway
L-shaped hallway, boxed in electric meter and modern consumer unit, carpet, radiator, loft access, large walk-in airing cupboard with access to modern Worcester Bosch combination boiler.
Living Room (4.05m x 3.80m (13'3" x 12'5"))
A pretty room with dual aspect. UPVC double glazed French doors and windows to front, French doors and windows to rear leading out to conservatory. Fire surround with cast iron insert, carpet, two radiators.
Conservatory (4.17m x 2.42m (13'8" x 7'11"))
UPVC double glazed to three sides, polycarbonate roof panels, painted timber cladding, carpet, two wall lights.
Dining Room (4.05m x 3.20m (13'3" x 10'5"))
UPVC double glazed window to rear. Beautiful wooden herringbone block flooring, radiator, archway through kitchen.
Kitchen (3.65m x 2.52m (11'11" x 8'3"))
A bright and light kitchen. Large uPVC double glazed window to side and uPVC door to rear . The kitchen is a little dated but in good condition. Comprises white panelled cupboards, contrast blue worktop and tiling, stainless steel sink and drainer. Radiator, space for fridge/freezer, gas cooker.
Bedroom 1 (3.94m x 3.92m (including wardrobes) (12'11" x 12'1)
A good sized double bedroom. UPVC double glazed corner windows to front. Suite of built-in bedroom furniture and wardrobes, carpet, radiator.
Bedroom 2 (3.35m x 2.91m (including wardrobes) (10'11" x 9'6")
A smaller double bedroom. Large uPVC double glazed window to side. Large fitted wardrobes, carpet, radiator.
Shower Room
Previously a bathroom now converted to a shower room. Comprising white shower enclosure with electric shower, wash hand basin and wc both in white, built-in cupboards. Wooden floor, radiator. UPVC double glazed window.
Front Garden
The property is set well back from Fairfield Road with a pretty landscaped garden, there is a nice variety of planting, traditional beds, double gates to the left hand side of the property, access to off road parking for one car, there is a drive leading down to a small red brick detached garage.
Garage
Small red brick detached garage with up and over door to front.
Rear Garden
A secluded and very private rear garden, there is a slight level change from the inside of the bungalow but this could be modified for those looking for absolute accessibility, mature hedging to boundaries, rear gate, greenhouse.
Additional Information
Please note one of the partners at Shepherd Sharpe has a personal interest in the property.
Council Tax
Band F £2,707.18 p.a. (23/24)
Post Code
CF64 2SL
Property info
For more information about this property, please contact
Shepherd Sharpe, CF64 on +44 29 2227 8228 * (local rate)
Disclaimer
Property descriptions and related information displayed on this page, with the exclusion of Running Costs data, are marketing materials provided by Shepherd Sharpe, and do not constitute property particulars. Please contact Shepherd Sharpe for full details and further information. The Running Costs data displayed on this page are provided by PrimeLocation to give an indication of potential running costs based on various data sources. PrimeLocation does not warrant or accept any responsibility for the accuracy or completeness of the property descriptions, related information or Running Costs data provided here.






























.png)


