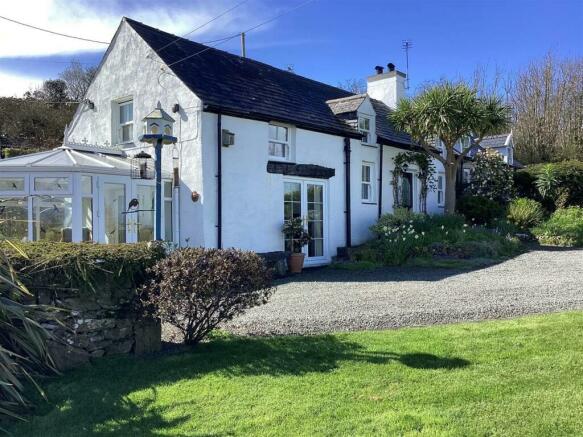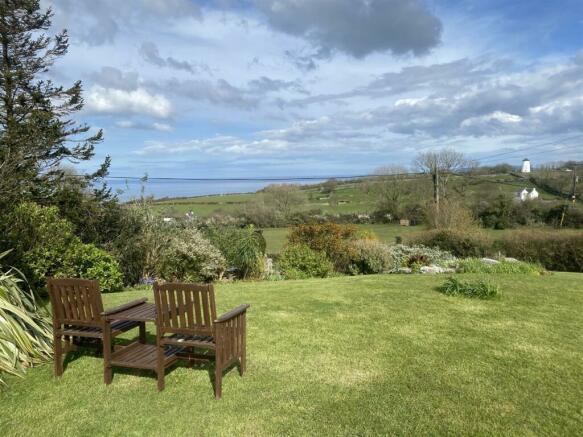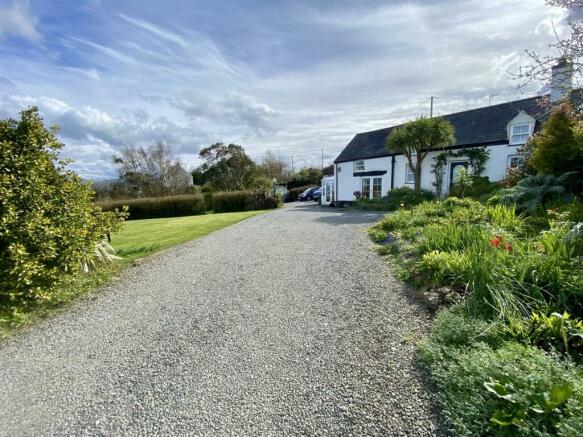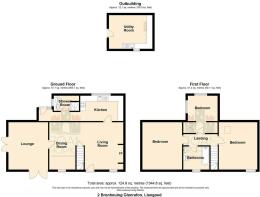Llangoed

- PROPERTY TYPE
Semi-Detached
- BEDROOMS
3
- BATHROOMS
2
- SIZE
Ask agent
- TENUREDescribes how you own a property. There are different types of tenure - freehold, leasehold, and commonhold.Read more about tenure in our glossary page.
Freehold
Key features
- DELIGHTFUL SEMI DETACHED CHARACTER STONE COTTAGE
- FAR REACHING SEA AND RURAL VIEWS
- JUST UNDER ONE ACRE OF MAINTAINED GARDENS
- 3 BEDROOMS; 2 BATHROOMS, 3 RECEPTION ROOMS, CONSERVATORY
- EXTENSIVE OUTBUILDINGS; AMPLE PRIVATE PARKING
- OIL CENTRAL HEATING, DOUBLE GLAZING
Description
A truely gorgeous character stone cottage situated within just under an acre of gardens, having a slightly elevated rural position to enjoy delightful far reaching sea and headland views. Retaining a wealth of original features such as the local stone inglenook, and exposed roof beams, the semi detached cottage has been extended and meticulously maintained by the present owners, having 3 bedrooms, 2 bathrooms, 3 reception rooms plus a Conservatory. There are extensive outbuildings, ample private parking and delightful gardens all around.
Viewing essential to appreciate the character of this lovely stone cottage.
Living Room - 4.30 x 3.41 (14'1" x 11'2") - A cosy living area with a feature Penmon limestone inglenook fireplace housing a multi fuel stove on a quarry tiled hearth. Shelving to one side, exposed ceiling beams and original staircase to the first floor with cupboard under. TV connection, radiator, wide opening to:-
Dining Room - 2.95 x 2.39 (9'8" x 7'10") - Again with exposed ceiling beams, front aspect window with views and shelving under.
Kitchen - 3.93 x 2.27 (12'10" x 7'5") - Having a good range of base and wall units in a painted grey timber finish with worktop surfaces and tiled surround. 1.5 bowl stainless steel sink unit under a rear aspect window. Integrated ceramic hob with concealed extractor over and double oven under. Integrated fridge and dishwasher, karndene flooring. Rear passageway leads to the rear with cloak cupboard, radiator and double glazed door to the rear.
Shower Room - 2.24 x 1.24 (7'4" x 4'0") - Having been recently fitted with a shower cubicle housing a Mira electric shower control, wash hand basin and WC in a vanity cupboard with storage drawers. Fully panelled walls, shaver point, towel radiator.
Lounge - 4.35 x 3.60 (14'3" x 11'9") - With double glazed and double opening doors to the front giving good daylight and fine sea views. Timber ceiling beams, radiator, double opening inner doors to:-
Conservatory - 3.27 x 2.91 (10'8" x 9'6") - With a double glazed surround to three sides to give delightful sea views over the garden. Tiled floor, wall mounted room heater, double opening outside doors.
First Floor Landing -
Bedroom 1 - 4.39 x 3.52 (14'4" x 11'6") - A good sized double bedroom with dual aspect windows to give very fine sea and mountain top views. Vaulted ceiling with exposed purlins, radiator.
Bedroom 2 - 4.25 x 3.07 (13'11" x 10'0") - With the front window giving fine sea views and rear velux window for additional daylight. Vaulted ceiling with a feature made of the original "A" frame with exposed roof purlins.
Bedroom 3 - 2.87 x 2.15 (9'4" x 7'0") - Again with dual aspect windows to give fine mountain views. Built in cupboards to two sides.
Bathroom - 2.38 x 2.15 (7'9" x 7'0") - Having a vaulted ceiling with exposed roof beams, and a suite in white comprising of a panelled bath with mixer shower attachment. Wash basin, WC exposed timber floor, radiator.
Outside - A feature of the cottage are the extensive gardens extending to just under an acre and ensures maximum privacy for the cottage and with numerous areas to sit out and enjoy the delightful sea and mountain views.
A stone drive (part shared) leads up to the front of the house where there is parking and extends further to the side where there is additional parking spaces.
To the immediate front of the cottage is a lawned garden area as well as a flower rockery. There is a hedge divide from this area to the larger section of the garden which is mostly lawn, together wide a wide selection of shrubs, plants and trees, to include a soft fruit area and two timber garden sheds. Near the bottom of this garden is a good sized pond.
To the immediate rear is a spacious and sheltered paved patio area and access to numerous sheds.
Utility Room - 3.95 x 3.06 (12'11" x 10'0") - Having ample base and wall kitchen storage units with worktop surfaces to include a sink unit, and recess under for a washing machine. Tiled floor, power and light and Worcester oil fired central heating boiler.
Workshop - 5.85 x 2.65 (19'2" x 8'8") - Having fitted work benches, shelving, power and light.
To the rear of this shed is a gate that leads directly onto the Mariandyrus Nature Reserve
Garden Shed - 5.3 x 2.8 (17'4" x 9'2") - With workbench and an area to keep the ride on mower.
In addition a private garden area has other store sheds, two greenhouses and outside water taps.
Services - Mains water, mains drainage and electricity.
Oil central heating system. Double glazing.
Council Tax - Band D.
Energy Efficiency - Band E.
Brochures
LlangoedBrochureCouncil TaxA payment made to your local authority in order to pay for local services like schools, libraries, and refuse collection. The amount you pay depends on the value of the property.Read more about council tax in our glossary page.
Band: D
Llangoed
NEAREST STATIONS
Distances are straight line measurements from the centre of the postcode- Llanfairfechan Station5.9 miles
- Bangor Station6.2 miles
About the agent
Joan Hopkin & Co Ltd are a long established family owned business, offering extensive knowledge and experience of the local property matters from our office in Beaumaris, on the beautiful South East Coast of Anglesey. Run by Chartered Surveyor Dafydd Rowlands and Office Manager Iwan Jones, we aim to give our clients a personal and pro-active service from start to finish.
The Company is regulated by the Royal Institution of Chartered Surveyors and we are members of the Property Ombudsma
Notes
Staying secure when looking for property
Ensure you're up to date with our latest advice on how to avoid fraud or scams when looking for property online.
Visit our security centre to find out moreDisclaimer - Property reference 32995488. The information displayed about this property comprises a property advertisement. Rightmove.co.uk makes no warranty as to the accuracy or completeness of the advertisement or any linked or associated information, and Rightmove has no control over the content. This property advertisement does not constitute property particulars. The information is provided and maintained by Joan Hopkin, Beaumaris. Please contact the selling agent or developer directly to obtain any information which may be available under the terms of The Energy Performance of Buildings (Certificates and Inspections) (England and Wales) Regulations 2007 or the Home Report if in relation to a residential property in Scotland.
*This is the average speed from the provider with the fastest broadband package available at this postcode. The average speed displayed is based on the download speeds of at least 50% of customers at peak time (8pm to 10pm). Fibre/cable services at the postcode are subject to availability and may differ between properties within a postcode. Speeds can be affected by a range of technical and environmental factors. The speed at the property may be lower than that listed above. You can check the estimated speed and confirm availability to a property prior to purchasing on the broadband provider's website. Providers may increase charges. The information is provided and maintained by Decision Technologies Limited. **This is indicative only and based on a 2-person household with multiple devices and simultaneous usage. Broadband performance is affected by multiple factors including number of occupants and devices, simultaneous usage, router range etc. For more information speak to your broadband provider.
Map data ©OpenStreetMap contributors.




