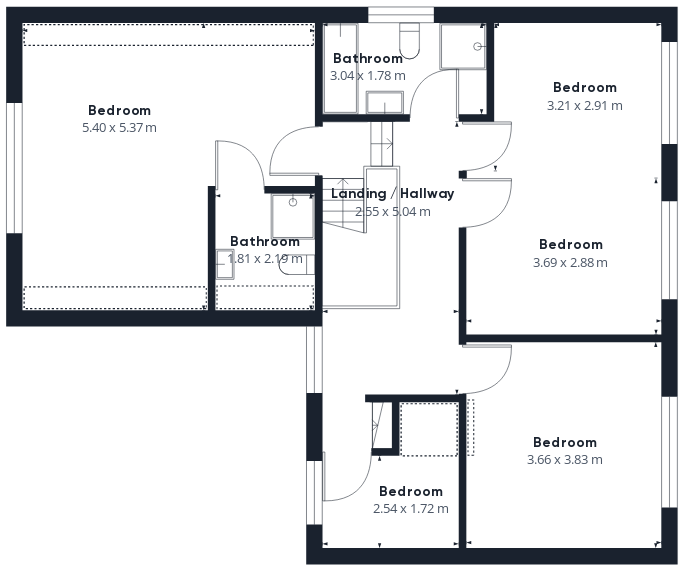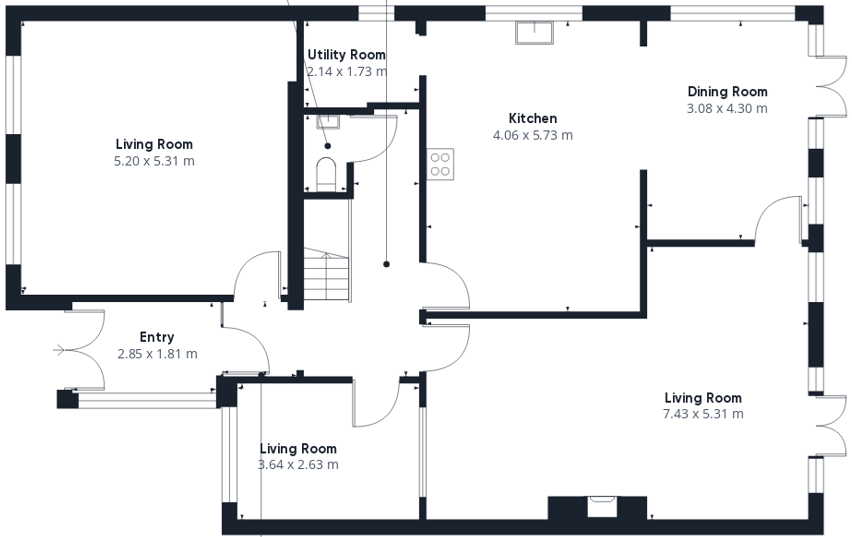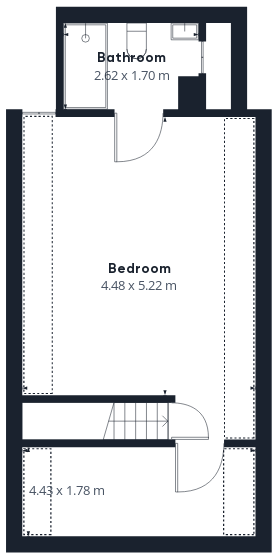Detached house for sale in Smitham Bottom Lane, Purley CR8
* Calls to this number will be recorded for quality, compliance and training purposes.
Property features
- Gas Central Heating
- Double Glazed Windows
- Gated Driveway
- Solar Panels
- Swimming Pool & Hot Tub
- Summer House
- Garden Office
- Spacious Accommodation
- Secluded Rear Garden
Property description
Entrance Porch
9' 4" x 5' 11" (2.84m x 1.80m)
Entrance Hall
17' 3" max x 12' 6" max (5.26m x 3.81m) L Shaped
Downstairs Cloakroom
5' 2" x 2' 5" (1.57m x 0.74m)
Lounge
24' 5" x 17' 6" max (7.44m x 5.33m) L Shaped
Reception 2
17' 6" x 17' 0" (5.33m x 5.18m)
Study
12' 0" x 8' 8" (3.66m x 2.64m)
Kitchen
18' 10" x 13' 4" (5.74m x 4.06m)
Dining Area
14' 2" x 10' 1" (4.32m x 3.07m)
Utility Room
7' 0" x 5' 4" (2.13m x 1.63m)
First Floor Landing
16' 8" x 8' 5" (5.08m x 2.57m)
Bedroom 1
17' 8" x 17' 8" (5.38m x 5.38m)
En-suite Shower Room
7' 2" x 5' 11" (2.18m x 1.80m)
Bedroom 2
12' 1" x 9' 8" (3.68m x 2.95m)
Bedroom 3
12' 2" x 8' 8" (3.71m x 2.64m)
Bedroom 4
12' 7" x 12' 1" (3.84m x 3.68m)
Bedroom 5
8' 4" x 5' 8" (2.54m x 1.73m)
Family Bathroom
9' 11" x 5' 10" (3.02m x 1.78m)
Second Floor
Bedroom 6
17' 2" x 14' 7" (5.23m x 4.45m)
En-suite Shower Room
8' 7" x 5' 6" (2.62m x 1.68m)
En-suite Dressing Room
13' 0" x 5' 9" (3.96m x 1.75m)
Rear Garden
137' 0" max, 84' 0" min (41.76m, 25.60m) x 75' 0" max, 37' 8" min (22.86m, 11.48m) L Shaped East facing secluded garden with summer house, outdoor office/lodge room containing sauna and garage used as a storage room.
Property info
For more information about this property, please contact
Homecare Estates, SM6 on +44 20 8115 3121 * (local rate)
Disclaimer
Property descriptions and related information displayed on this page, with the exclusion of Running Costs data, are marketing materials provided by Homecare Estates, and do not constitute property particulars. Please contact Homecare Estates for full details and further information. The Running Costs data displayed on this page are provided by PrimeLocation to give an indication of potential running costs based on various data sources. PrimeLocation does not warrant or accept any responsibility for the accuracy or completeness of the property descriptions, related information or Running Costs data provided here.
































































.png)

