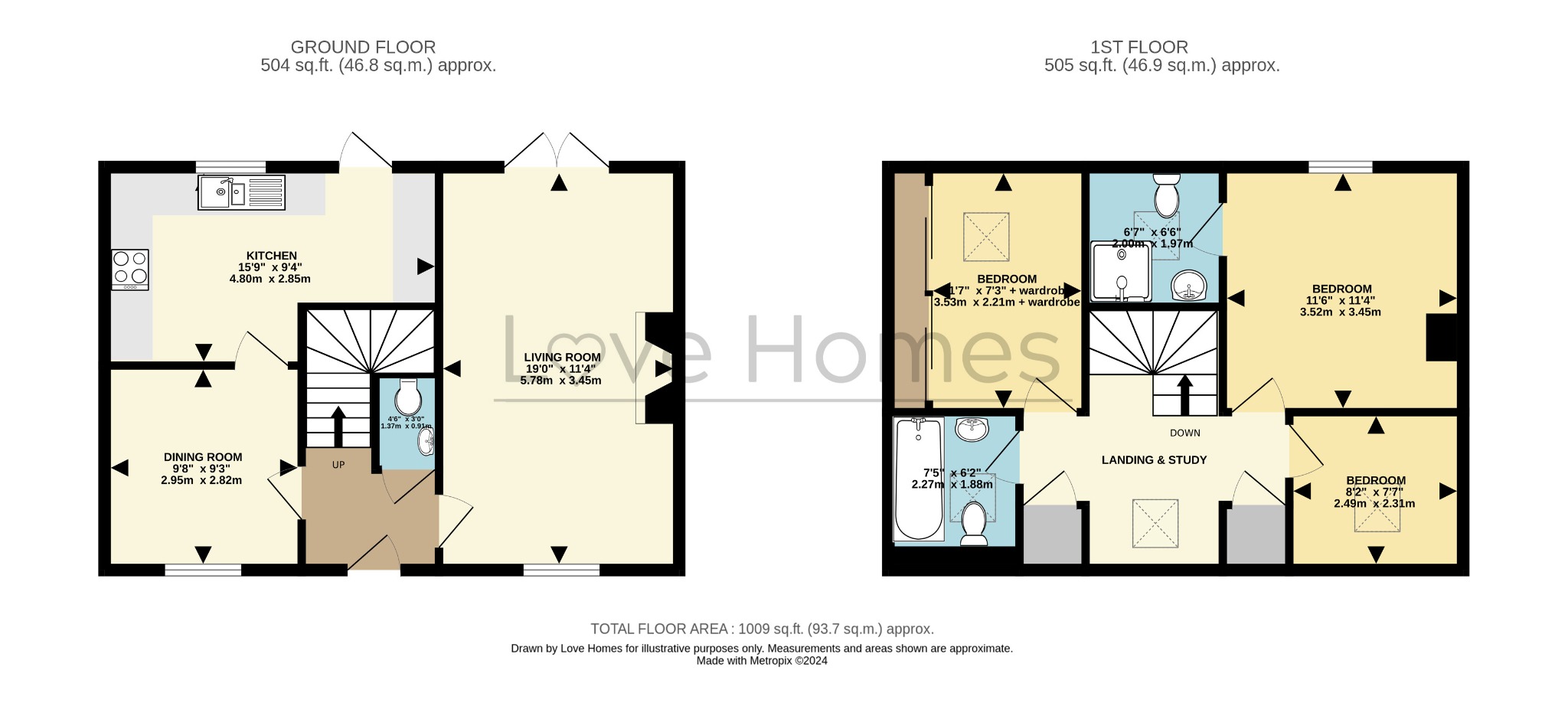Terraced house for sale in Manor Court, Manor Gardens, Westoning MK45
* Calls to this number will be recorded for quality, compliance and training purposes.
Property features
- Nestled amidst the scenic grounds of Westoning Manor
- Approximately 1009sq.ft. Of accommodation
- Master bedroom with en-suite shower room
- Spacious dual 19'6" dual aspect living room with brick fireplace
- Beautifully presented throughout
- Private bordered garden
- Allocated parking for two vehicles
- Approximately 1.9 miles to Flitwick train station
Property description
Manor Court, Manor Gardens, Westoning
Owner comment: "Living in Westoning for the last 17 years has been an absolute joy - Our home, nestled in a quiet private estate, offers not just a house, but a haven of peace and serenity. With its unobstructed views and secluded charm, it's been our cherished retreat. If you're looking for a place with character and warmth, you've found it, this place feels like home in every sense. We hope you'll find as much solace and delight here as we have".
Nestled amidst the scenic grounds of Westoning Manor, this remarkable three-bedroom family home boasts a charming approach, graced by the neighbouring village Church and impeccably manicured greenery. Spread across two floors, the accommodation offers flexibility, generous proportions, and a refined finish.
Entering the property, you are welcomed into an inviting entrance hall which opens to a cloakroom featuring a two-piece suite. The kitchen, adorned with light-toned floor and wall units, hosts integrated appliances including a four-ring electric hob, dishwasher, oven and stainless steel extractor hood. The kitchen also feautures a stable door opening to the garden. Adjacent, the dining room invites convivial gatherings while the spacious 19'6"ft living room boasts dual-aspect orientation and a captivating brick fireplace. This property offers ample space for versatile furniture arrangement.
Ascending the stairs, the first-floor landing reveals an office area bathed in natural light from a Velux window. The master bedroom, adorned with wooden flooring and a distinctive part curved ceiling, enjoys its own en-suite with modern amenities. Two additional bedrooms, one featuring stylish modern wardrobes, share a contemporary family bathroom adorned with wood paneling, splashback tiling, and recessed lighting.
Externally, the private garden presents a serene oasis with a shaped lawn, bordered by meandering paths and well-stocked borders of established flora. An inviting paved patio provides an ideal space for relaxation or entertainment, while timber fencing ensures privacy with gated rear access.
Parking for two vehicles is conveniently provided in front of a picturesque rectangular pond.
In summary, this exceptional family home seamlessly blends classic charm with modern comfort, offering a tranquil retreat within the picturesque surroundings of Westoning Manor.
Love Homes disclaimer: These particulars are set out as a general outline in accordance with the Property Misdescriptions Act (1991) only for the guidance of intending purchasers or lessees, and do not constitute any part of an offer or contract. Details are given without any responsibility, and any intending purchasers, lessees or third parties should not rely on them as statements or representations of fact but must satisfy themselves by inspection or otherwise as to the correctness of each of them. We have not carried out a structural survey and the services, appliances and specific fittings have not been tested. All photographs, measurements, floor plans and distances referred to are given as a guide only and should not be relied upon for the purchase of carpets or any other fixtures or fittings. Gardens, roof terraces, balconies and communal gardens as well as tenure and lease details cannot have their accuracy guaranteed for intending purchasers. Lease details, service ground rent (where applicable) are given as a guide only and should be checked and confirmed by your solicitor prior to exchange of contracts. No person in the employment of Love Homes has any authority to make any representation or warranty whatever in relation to this property. Purchase prices, rents or other prices quoted are correct at the date of publication and, unless otherwise stated, are exclusive of VAT. Intending purchasers and lessees must satisfy themselves independently as to the incidence of VAT in respect of any transaction relating to this property. We retain the copyright in all advertising material used to market this Property.
Property info
For more information about this property, please contact
Love Homes, MK45 on +44 1525 204736 * (local rate)
Disclaimer
Property descriptions and related information displayed on this page, with the exclusion of Running Costs data, are marketing materials provided by Love Homes, and do not constitute property particulars. Please contact Love Homes for full details and further information. The Running Costs data displayed on this page are provided by PrimeLocation to give an indication of potential running costs based on various data sources. PrimeLocation does not warrant or accept any responsibility for the accuracy or completeness of the property descriptions, related information or Running Costs data provided here.


























.png)
