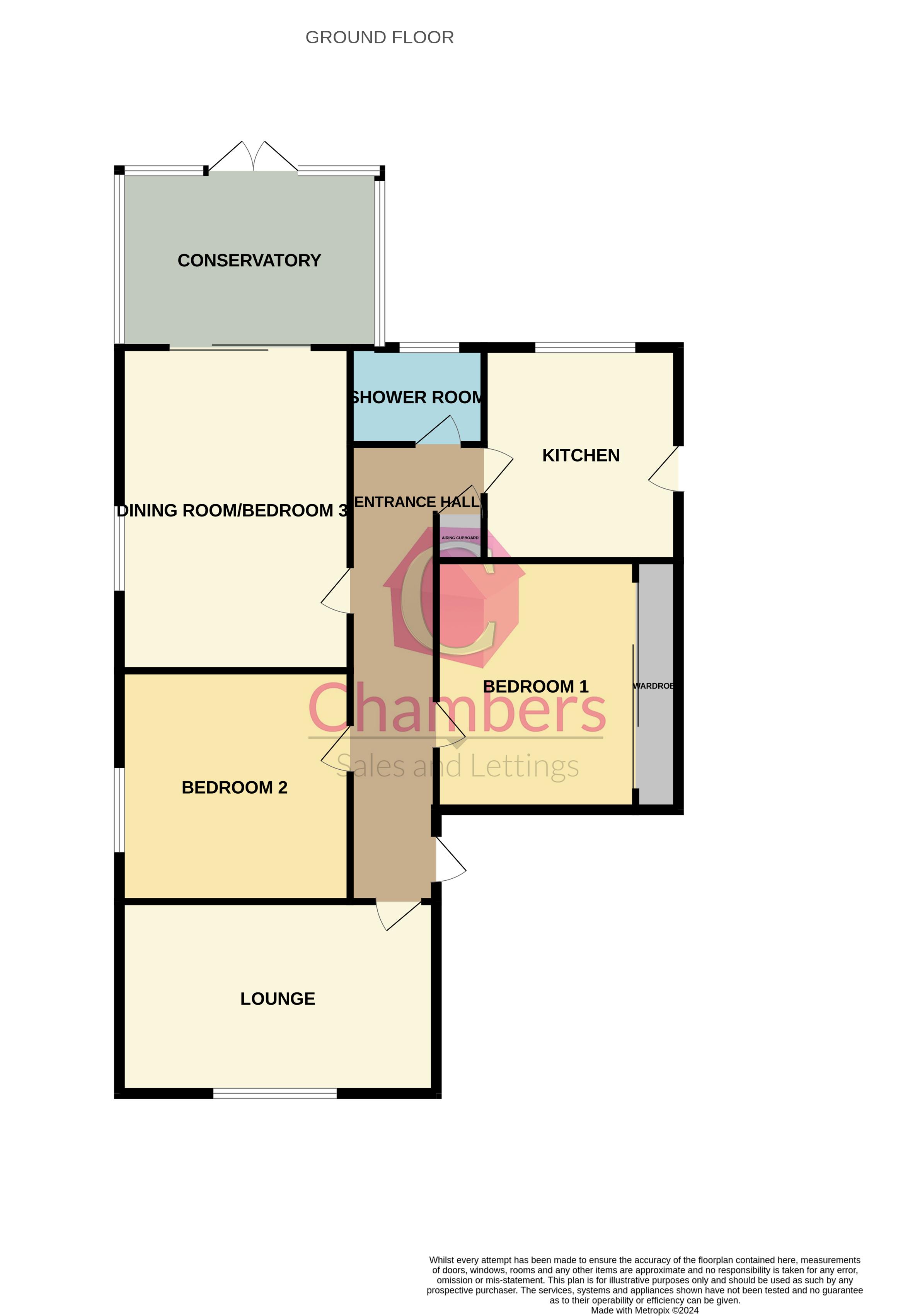Bungalow for sale in Glyn Way, Stubbington, Fareham PO14
* Calls to this number will be recorded for quality, compliance and training purposes.
Property features
- Two/Three Bedrooms
- Extended
- No Forward Chain!
- Private West Facing Garden
- Close to Stubbington Village & Hill Head
- Conservatory
- Detached Extended Garage
- Ample Parking
Property description
A two/three bedroom extended bungalow situated in a popular but rarely available Cul-De-Sac location, this is a delightful detached bungalow with a private westerly rear garden. This bungalow comprises lounge, two bedrooms, dining room previously split into a third bedroom, conservatory, kitchen, and shower room. The outside offers a paved driveway with ample parking leading to a detached garage with workshop, mature private garden backing onto a popular path leading to both Stubbington Village and Hill Head Beach. Call today for a early viewing. No Forward Chain!
Front Door
Into:
Entrance Hall
Textured ceiling, access to airing cupboard, radiator, access to loft, electric meter. Doors to:
Lounge (14' 10'' x 13' 3'' (4.53m x 4.04m))
Skimmed ceiling, PVCu double glazed window to front elevation, radiator, television point.
Extended in 2010.
Dining Room/ Bedroom 3 (16' 9'' x 11' 0'' (5.11m x 3.36m))
Textured ceiling, PVCu double glazed to side elevation, sliding patio door to rear, radiator, television point.
Agent note: There is potential to partition and create a third bedroom and separate dining room.
Conservatory (13' 1'' x 9' 1'' (3.98m x 2.76m))
Under a poly-carbonate roof, tiled flooring, french doors into rear garden.
Kitchen (12' 6'' x 10' 5'' (3.81m x 3.17m))
Textured ceiling, PVCu double glazed window to rear elevation, fitted range of wall and base/drawer units with worktop over, inset sink, plumbing for washing machine, space for fridge freezer, electric oven, microwave, side door to driveway.
Bedroom 1 (12' 2'' x 11' 6'' (3.72m x 3.51m))
Textured ceiling, PVCu double glazed window to front elevation, sliding mirrored wardrobes, radiator.
Bedroom 2 (12' 3'' x 10' 10'' (3.74m x 3.30m))
Textured ceiling, PVCu double glazed window to side elevation, radiator, telephone point.
Shower Room (6' 7'' x 5' 10'' (2.00m x 1.79m))
Textured ceiling, suite comprising shower cubicle with shower head, fully tiled, heated towel rail, WC, vanity wash basin, PVCu double glazed window to rear elevation.
Outside
Front Garden
A mature front garden with shrub borders. Leading to:
Driveway
A paved driveway offering ample parking, side gate into rear garden, leading to:
Detached Garage/ Workshop (18' 4'' x 9' 2'' (5.58m x 2.80m))
Up and over door with power and light side door access to rear garden, open to a workshop area measuring 3.25mx2.86m.
Rear Garden
A fully enclosed private westerly facing garden mainly laid to lawn with further area paved, raised beds, shrub borders., rear gate allowing access to popular foot path that leads to both, Stubbington Village & Hill Head Beach.
Solar Panels
Information to be confirmed, panels are owned by the current owners with about 15 years remaining.
15 Glyn Way
EPC to follow. Traditional construction under a tiled roof, heating source - Gas central heating. Sewerage - Mains, water supplier - Portsmouth & Southern Water. Council Tax band : D
Broadband & Mobile coverage unknown you should though satisfy yourself on availability and speeds through
The vendor has experienced no flooding in the past 5 years
The vendor is not aware of any planning permissions that would impact the property however we strongly advise that you visit the local government website and satisfy yourself
Disclaimer
These particulars are believed to be correct and have been verified by, or on behalf of, our Vendor. Any interested parties will need to satisfy themselves as to their accuracy and any other matter regarding the Property, its location and proximity to other features or facilities which are of specific importance to them. Distances, measurements and areas are only approximate. Unless otherwise stated, fixtures, contents and fittings are not included in the sale. Prospective purchasers are advised to commission a full inspection and structural survey of the Property before deciding to proceed with a purchase.
Property info
For more information about this property, please contact
Chambers Sales and Lettings, PO14 on +44 1329 596809 * (local rate)
Disclaimer
Property descriptions and related information displayed on this page, with the exclusion of Running Costs data, are marketing materials provided by Chambers Sales and Lettings, and do not constitute property particulars. Please contact Chambers Sales and Lettings for full details and further information. The Running Costs data displayed on this page are provided by PrimeLocation to give an indication of potential running costs based on various data sources. PrimeLocation does not warrant or accept any responsibility for the accuracy or completeness of the property descriptions, related information or Running Costs data provided here.


























.png)

