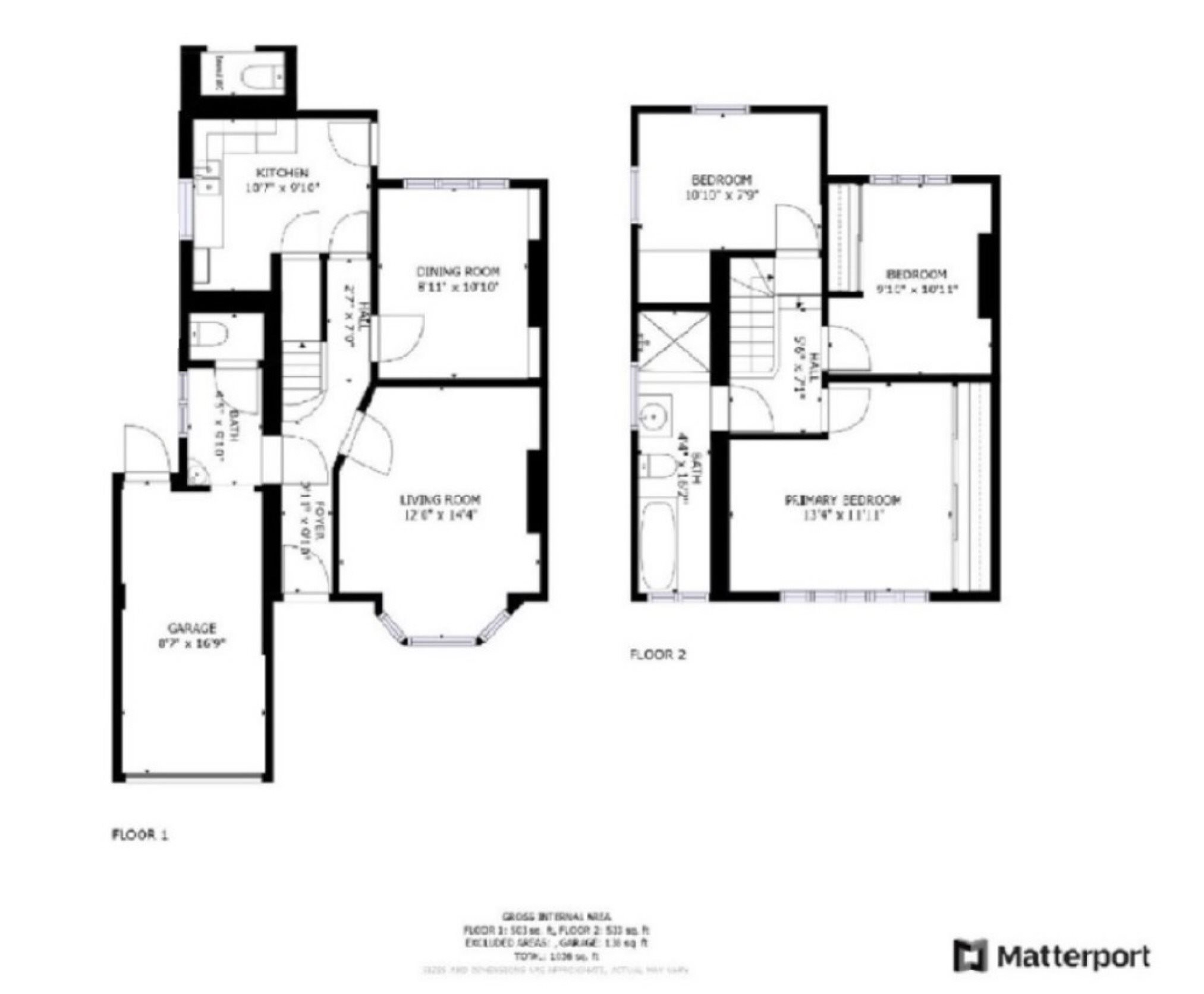Semi-detached house for sale in Edith Road, Ramsgate, Kent CT11
* Calls to this number will be recorded for quality, compliance and training purposes.
Property features
- Semi-Detached Family Home
- Three Bedrooms
- EPC Rating: E
- Sunny Rear Garden
- Off-Road Parking
- Chain-free
- Great Investment Opportunity
- Acts As a Blanc Canvas
- Council Tax Band: B
- Freehold
Property description
Cooke & Co are very glad to be appointed this three-bedroom semi-detached family home located in a sought-after area of Ramsgate within close proximity to local shops, amenities, bus routes and Ramsgate train station providing fast and frequent links to London St Pancras. Cooke & Co believe this home offers an abundance of opportunity and would be ideal for any investor looking to grow their portfolio or serves as a blank canvas for any new potential buyer to put their own personal stamp on a property. The current layout comprises of; entrance into hallway, a separate lounge and dining room, internal access into the garage with a downstairs toilet, a kitchen with a storage cupboard. On the first floor you will find three bedrooms, two of which benefit from built in wardrobes and a separate family bathroom. There is also a garage and a sunny rear garden which is mostly laid to pave enabling low maintenance all year round.
Cooke & Co highly recommend viewing this property in person to completely appreciate the full potential, please give us a call today or visit our interactive website to arrange an accompanied viewing at your earliest convenience.
Entrance
Via wooden door into;
Hallway
Internal access to the garage.
Lounge (11'11 x 11'10 (3.63m x 3.61m))
Bay window to front. Skirting and coving. Power points. Radiator. Carpeted throughout.
Dining Room (10'10 x 8'10 (3.3m x 2.69m))
Double glazed window to rear. Skirting and coving. Carpeted throughout. Power points. Radiator.
Kitchen (10'10 x 10'09 (3.3m x 3.28m))
Modern array of kitchen and base units. Cupboard. Tiled splashbacks. Laminate flooring throughout. Plumbing for boiler. Door offering access to rear garden.
Downstairs W/C (4'05 x 2'08 (1.35m x 0.81m))
Low level W/C. Wash basin with mixer taps. Laminate flooring throughout.
Stairs To First Floor
Bedroom Three
Double glazed window to rear and side. Built in wardrobe space. Radiator. Power points. Carpeted throughout.
Bedroom Two
Double glazed window to rear. Radiator. Power points. Carpeted throughout. Skirting.
Bedroom One
Double glazed window to front. Built in wardrobe space. Carpeted throughout. Power points. Radiator.
Family Bathroom
Double glazed window to front. Tiled splashbacks. Wash basin with mixer taps. Walk in shower. Bath with shower attachment's. Radiator.
Garage
Internal access via the hallway.
Rear Garden
Part laid to lawn. Part laid to pave. Side access via side gate.
Outside Toilet
Low level W/C.
Property info
For more information about this property, please contact
Cooke & Co, CT11 on +44 1843 306802 * (local rate)
Disclaimer
Property descriptions and related information displayed on this page, with the exclusion of Running Costs data, are marketing materials provided by Cooke & Co, and do not constitute property particulars. Please contact Cooke & Co for full details and further information. The Running Costs data displayed on this page are provided by PrimeLocation to give an indication of potential running costs based on various data sources. PrimeLocation does not warrant or accept any responsibility for the accuracy or completeness of the property descriptions, related information or Running Costs data provided here.
























.png)

