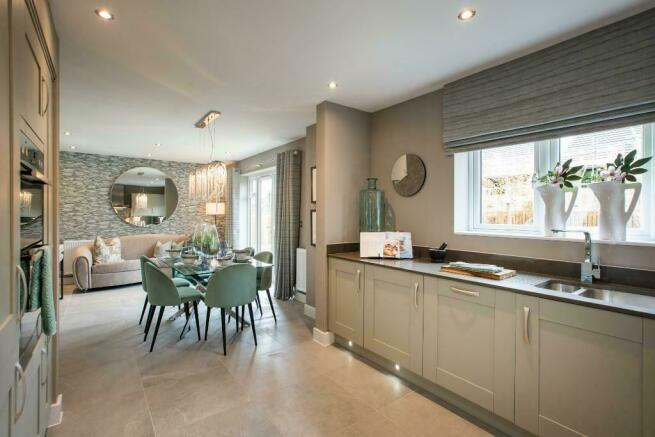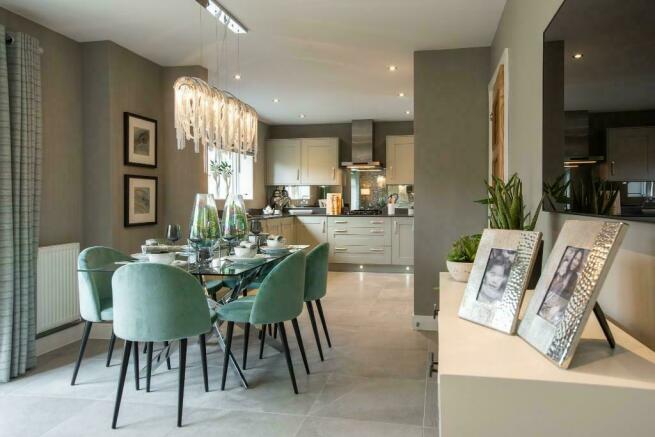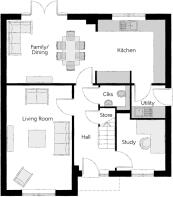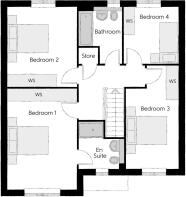
Netherton Park, Morpeth, NE61 6EF

- PROPERTY TYPE
Detached
- BEDROOMS
4
- SIZE
1,489 sq ft
138 sq m
- TENUREDescribes how you own a property. There are different types of tenure - freehold, leasehold, and commonhold.Read more about tenure in our glossary page.
Freehold
Key features
- With Bellway you choose how to save with these three great ways to buy.
- French doors
- Integrated kitchen appliances
- Utility room
- Study
- Roca sanitaryware to bathrooms
- Wall tiles to bathrooms
- En suite to bedroom 1
- 10-year warranty and insurance protection
- Rated a 5 Star HBF Builder in 2024 - over 90% of our customers would recommend us to a friend
Description
When buying a brand-new home with Bellway, you can choose from three great incentives, including monthly savings on your mortgage when buying with Bellway and Own New.
Own New's Rate Reducer could lower monthly mortgage payments for a fixed two- or five-year period, and if this isn't the incentive for you then discover our Deposit Paid and Cashback incentives up to 5%. Available on selected developments and plots only, for full terms and conditions visit our website.
Our sales centre is open for drop-in visits.
Should you wish to have dedicated time with our Sales Advisor, please book an appointment before visiting us.
Please contact us to arrange your personal appointment.
Monday - 10.00am to 5.00pm
Tuesday - Closed
Wednesday - Closed
Thursday - 10.00am to 7.00pm
Friday - 10.00am to 5.00pm
Saturday - 11.00am to 5.00pm
Sunday - 11.00am to 5.00pm
Plot 75 - priced at £427,995
Plot 77 - priced at £424,995
Plot 78 - priced at £424,995
This home is sold with a council tax band of TBC.
The Philosopher is a 4-bedroom home, thoughtfully designed to meet the practical needs of contemporary family lifestyles. There is a carefully-considered balance between shared, social areas and private space, an appealing feature for families with older children and teenagers, or with members regularly working from home.
The home's focal point is its open-plan kitchen, dining and family area, a substantial and informal space that will bring the household together to cook, eat and relax. French doors in the dining area open onto the rear garden, a welcome design touch for sunny summer days, and there is plenty of space within the layout for a large dining table, plus a sofa or two to create an inviting snug.
A separate utility room leads off the kitchen, providing a dedicated space for laundry, and keeping cleaning products and equipment organised. The utility room also has a door to the outside, convenient for laundry days, or for taking care of muddy dog paws after a walk.
The cosy yet bright living room is situated at the front of the home, and across the hallway is the study, which will make a peaceful home office. The cloakroom is also conveniently accessible from the hallway, as is the understairs storage cupboard, useful for coats, shoes and keeping bulky appliances out of sight.
Upstairs are all four bedrooms, the first of which benefits from an en-suite shower room. Bedrooms 2 and 3 are also double in size, and along with bedroom 4, share use of the family bathroom. The fourth bedroom would be ideal for a nursery or younger child, or to be used as an occasional guest bedroom. Completing the first floor is a storage cupboard on the landing, which will come in handy for the household's towels and bed linens.
A development of new homes in Stannington, located against a backdrop of open countryside and close to Plessey Woods Country Park, yet just a short drive from Morpeth and Cramlington town centres. This collection of 2, 3, 4 and 5-bedroom homes will appeal to families, first-time buyers, professionals commuting to nearby towns and those looking for a rural lifestyle.
Well-regarded schools within convenient reach of the development include Stannington First School, Morpeth First School, Whalton Church of England Primary School and Morpeth Newminster Middle School. For secondary-age students The King Edward VI Academy in Morpeth and Cramlington Learning Village are both 15 minutes' away by car.
The Philosopher has four bedrooms - one of which benefits from an en suite shower room - an open-plan kitchen, dining and family area, a separate living room and a study.
On the ground floor, the generous kitchen, dining and family area is located towards the rear of the property and features French doors that open on to the garden. The kitchen is equipped with soft-close units and integrated appliances, comprising a fridge freezer, dishwasher, single oven, gas hob and cooker hood - all by Zanussi. The utility room, which lies off the kitchen contains a second sink unit, offering extra prep space, as well as plumbing for a washing machine.
On the first floor, bedroom 1 has an en suite with shower enclosure and the remaining bedrooms share the family bathroom, which is fitted with Roca white sanitaryware, Bristan chrome-finish brassware and tiling to the walls.
You could soon be moving into your new dream home, start your journey with us today.
Images displayed are of showhomes or similar homes to the type being sold and may include optional upgrades at additional cost or features which are not available in the specific plot being sold, please check with your sales advisor
^All offers apply to specific plots and selected developments only. Terms and conditions apply. Contact your Bellway sales advisor to find out more or see terms and conditions on our Bellway website. Express Mover and Part Exchange scheme offers are subject to status, availability and eligibility. Bellway reserve the right to refuse a Part Exchange. Any promoted offer is subject to contract.
Energy performance certificate - ask developer
Council TaxA payment made to your local authority in order to pay for local services like schools, libraries, and refuse collection. The amount you pay depends on the value of the property.Read more about council tax in our glossary page.
Ask developer
- 2, 3, 4 and 5-bedroom homes
- Garage, or parking space to all homes
- Around 10 minutes drive to Morpeth town centre shops
- Well-regarded schools nearby
Netherton Park, Morpeth, NE61 6EF
NEAREST STATIONS
Distances are straight line measurements from the centre of the postcode- Morpeth Station3.0 miles
- Cramlington Station3.3 miles
- Pegswood Station4.1 miles
About the development
The Withers
Netherton Park, Morpeth, NE61 6EF

About Bellway Homes (North East)
A REPUTATION YOU CAN RELY ON
Over 75 years of great homes and great service
When it comes to buying your new home it is reassuring to know that you are dealing with one of the most successful companies in the country, with a reputation built on designing and creating fine houses and apartments nationwide backed up with one of the industry’s best after-care services.
In 1946 John and Russell Bell, newly demobbed, joined their father John T. Bell in a small family owned housebuilding business in Newcastle upon Tyne. From the very beginning John T. Bell & Sons, as the new company was called, were determined to break the mould. In the early 1950s Kenneth Bell joined his brothers in the company and new approaches to design layout and finishes were developed. In 1963 John T. Bell & Sons became part of the public corporate scene and the name Bellway evolved.
Continuing growth
Today Bellway is one of Britain’s largest house building companies and is continuing to grow throughout the country. Since its formation, Bellway has built and sold over 100,000 homes catering for first time buyers to more seasoned home buyers and their families. The Group’s rapid growth has turned Bellway into a multi-million pound company, employing over 2,000 people directly and many more sub-contractors. From its original base in Newcastle upon Tyne the Group has expanded in to all regions of the country and is now poised for further growth.
Our homes are designed, built and marketed by local teams operating from regional offices managed and staffed by local people. This allows the company to stay close to its customers and take key decisions about design, build, materials, planning and marketing in response to local and not national demands. A simple point, but one which we believe distinguishes Bellway.
10 Years NHBC Warranty
Notes
Staying secure when looking for property
Ensure you're up to date with our latest advice on how to avoid fraud or scams when looking for property online.
Visit our security centre to find out moreDisclaimer - Property reference Philosopher-April24. The information displayed about this property comprises a property advertisement. Rightmove.co.uk makes no warranty as to the accuracy or completeness of the advertisement or any linked or associated information, and Rightmove has no control over the content. This property advertisement does not constitute property particulars. The information is provided and maintained by Bellway Homes (North East). Please contact the selling agent or developer directly to obtain any information which may be available under the terms of The Energy Performance of Buildings (Certificates and Inspections) (England and Wales) Regulations 2007 or the Home Report if in relation to a residential property in Scotland.
*This is the average speed from the provider with the fastest broadband package available at this postcode. The average speed displayed is based on the download speeds of at least 50% of customers at peak time (8pm to 10pm). Fibre/cable services at the postcode are subject to availability and may differ between properties within a postcode. Speeds can be affected by a range of technical and environmental factors. The speed at the property may be lower than that listed above. You can check the estimated speed and confirm availability to a property prior to purchasing on the broadband provider's website. Providers may increase charges. The information is provided and maintained by Decision Technologies Limited. **This is indicative only and based on a 2-person household with multiple devices and simultaneous usage. Broadband performance is affected by multiple factors including number of occupants and devices, simultaneous usage, router range etc. For more information speak to your broadband provider.
Map data ©OpenStreetMap contributors.






