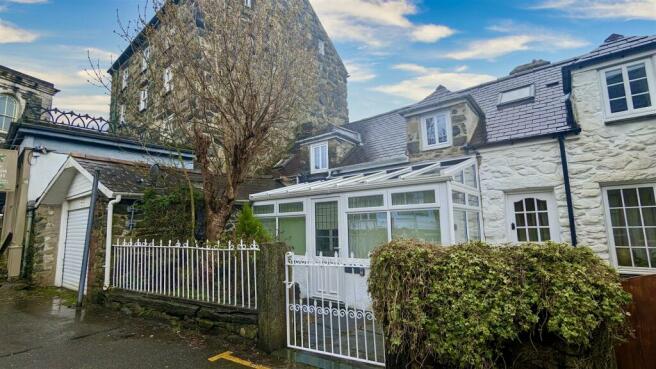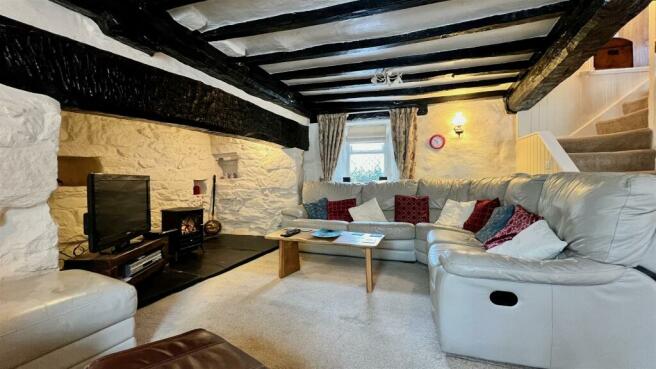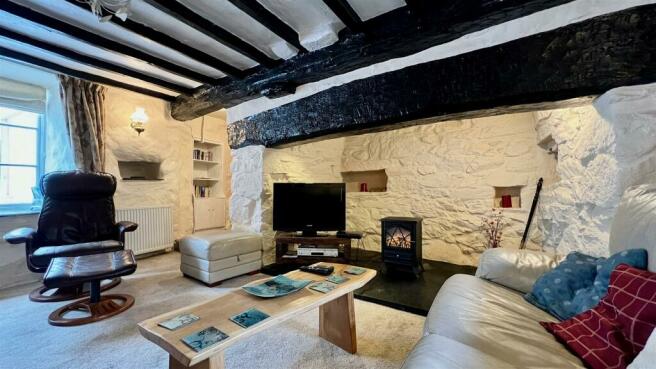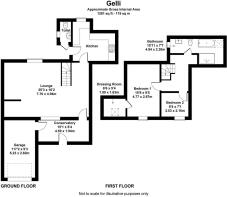Meyrick Street, Dolgellau

- PROPERTY TYPE
House
- BEDROOMS
2
- BATHROOMS
1
- SIZE
Ask agent
- TENUREDescribes how you own a property. There are different types of tenure - freehold, leasehold, and commonhold.Read more about tenure in our glossary page.
Freehold
Key features
- Charming 2 bedroom character cottage bursting with features and fully renovated to a high standard
- Courtyard Gardens to front and back, plus large sun room
- Integral garage and on road parking immediately outside
- Inglenook fireplace with shipwreck lintel and bread oven opening
- Luxury bathroom with slipper roll top bath and large walk in shower
- Beautifully decorated bedrooms, dressing room to principal
- Well equipped kitchen blending rustic style with contemporary fixtures and fittings
- Perfectly central located yet tucked away
- Gas central heating and double glazing
Description
Benefitting from an INTEGRAL GARAGE with on road parking available in front, the cottage has courtyard GARDENS to front and rear, a large sunroom, spacious lounge with inglenook fireplace and a well equipped kitchen to the ground floor.
On the first floor there are two beautifully decorated bedrooms and what can only be described as a LUXURY bathroom complete with freestanding claw footed bath in addition to a large walk in shower.
Traditional features include the inglenook fireplace with original ship's timber lintel, bread oven openings, beamed ceilings (many also originating from ship's timbers) and exposed stone walling.
Built circa 1630, the cottage has played an vital role in the market town of Dolgellau, once a Quaker Meeting house and the garage was in recent times the labour exchange. Now fully renovated to a high standard it is beautifully presented and located just minutes walk from all the towns' amenities.
Currently operating as a successful holiday let, Gelli is perfectly suited to provide a charming spacious home, a holiday bolt hole or investment opportunity.
Sun Room - 4.59 x 1.94 (15'0" x 6'4") - A large sun room with double glazed entrance door and windows and triplex room. Attractive and spacious with slate tiled floor, white washed stone walls with tongue and grove panelling. The perfect spot for relaxing and watching the world go by. A door leads into the lounge and a further door gives access to the integral garage.
Lounge/Diner - 7.67 x 4.94 (25'1" x 16'2") - Warm and welcoming with large inglenook fireplace and huge wooden lintel originally a ships timber plus bread oven opening and slate hearth. Beamed ceilings and exposed stone walling add further character and dual windows give views to the front and rear. There is a recess which originally opened to the adjacent garage and would make the perfect access into this area should additional accommodation be developed (subject to planning). There is plenty of room for dining table and chairs in this spacious room and stairs rise to the first floor.
Kitchen - 3.82 x 2.32 (12'6" x 7'7") - Well equipped with a range of very attractive modern oak wall and base units in a rustic theme and in perfect harmony with the character of the cottage. There is an electric range style oven with extractor over, a dishwasher and a free standing fridge freezer. Ceiling beams add further character, there is a tile effect cushioned vinyl floor, window to the rear and door to the rear courtyard and WC.
Wc - With low level WC and hand wash basin, quarry tiled floor, window to the rear. Also housing Worcester "combi boiler'
First Floor Landing - With ceiling bean=m , tongue and grove panelling, built in display shelves and roof light window. Ledge and brace doors to the bedrooms and bathroom on this floor.
Principal Bedroom - 4.77 x 2.87 (15'7" x 9'4") - Cottage style double bedroom with window to the front and feature tongue and groove panelling to one wall and window to the front with deep sill. A door leads to the dressing room.
Dressing Room - 1.99 x 1.63 (6'6" x 5'4") - With Velux window to the front, beamed ceiling, clothes hanging and shelf space.
Bedroom 2 - 2.55 x 2.16 (8'4" x 7'1") - A further attractive bedroom, beautifully decorated with widow to the front with deep sill.
Bathroom - 4.84 x 2.30 (15'10" x 7'6") - An above average bathroom, luxurious, spacious and well equipped.A Burlington bathroom suite comprises on slipper roll top bath with chrome claw legs and feet, a large walk in shower with shower rose and attachment plus a drying area. WC with black aluminium high level cistern, and a wash basin mounted on period style black aluminium stand. Superb attention to detail has been employed and there is a built in seat with storage and a radio, purpose built recess housing the wall mounted hair dryer (with mains connection), contemporary black heated towel rail, wall mounted lights and spot light s to tongue and grove panelled ceiling. With plenty of natural light there is a window to the rear with deep cill, a small feature window above the ledge and brace door and Velux to the front. There is even space and plumbing in a recess for a washing machine.
Integral Garage - 5.23 x 2.82 (17'1" x 9'3") - An unexpected bonus in the centre of the town is the integral garage which has an electric roller door to the front, roof light window and door into the adjacent sun room. Unrestricted on road parking is available in front.
With an interesting history, this was at one time the labour exchange and also had direct access to the lounge which could be restored if desired.
Front Garden/Courtyard - A wrought iron gate from the front opens to the pretty and low maintenance terrace garden with flower beds a tree and wall mounted water feature. The pathways are laid to gravel and the garden is enclosed by walling and painted iron railings.
Rear Courtyard - A perfect and private fully enclosed sheltered decked courtyard, ideal for a relaxing morning coffee, evening drinks and BBQ.
Additional Information - The property is connected to mains electricity, gas, water and drainage. It benefits from gas central heating and is double glazed.
The cottage is currently operated as a successful holiday let and is registered for business rates.
The History Of Gelli - Y Gelli was built around 1630 and for many years was a Quaker meeting house, at this time Gelli existed as one cottage ( subsequently Star Cottage was created next door in the 18th Century). Recent excavations have discovered an ancient stone surface drain in the front garden. Many of the beams, including the huge lintel for the inglenook fireplace are original ships' timbers which show marks of their previous use.
The recesses (now attractive shelving features) at the rear of the fireplace, have two deep circular holes with iron grids which would have acted as a hot plate when burning charcoal. The open bread oven was in the right of the fireplace.
In recent times the garage served as the town's labour exchange. A blocked up door once opened into the recessed area of the lounge by the fireplace. This entrance could be restored and the garage area could be developed to create additional accommodation. (subject to planning)
Dolgellau And Its Surrounds - Dolgellau is one of the most beautiful places in Snowdonia. It’s a fabulous base to explore Snowdonia. If you want mountain biking you have everything including the flat Mawddach Trail which follows the old railway bed to the lovely seaside town of Barmouth. If hurtling down hills on two wheels is your thing, then Dolgellau is the nearest town to Coed y Brenin Mountain Bike Centre and further north you have the rugged slate tracks of Antur Stiniog in Blaenau Ffestiniog. Dolgellau is home to local schools, a college and hospital in addition to its shops, craft shops, pubs, restaurants and cafes.
The nearby coastal resort of Barmouth is known as the town where 'the Mountains meet the Sea' but offers much more than that. It is a thriving seaside town with breathtaking views on the north west coast of Wales looking out onto Cardigan Bay on the edge of the Snowdonia National Park. There is a a bustling town centre with a range of shops and supermarkets and great places to eat and relax. For lovers of the outdoors it offers walking, cycling, paddle-boarding, kayaking, and of course swimming in the sea from the beautiful golden sand beach. The train station in the middle of the town provides easy links up and down the coastal line or regular trains directly through to Birmingham and beyond.
Brochures
Meyrick Street, DolgellauBrochureCouncil TaxA payment made to your local authority in order to pay for local services like schools, libraries, and refuse collection. The amount you pay depends on the value of the property.Read more about council tax in our glossary page.
Band: B
Meyrick Street, Dolgellau
NEAREST STATIONS
Distances are straight line measurements from the centre of the postcode- Morfa Mawddach Station6.6 miles
About the agent
At Monopoly Buy Sell Rent we offer our customers a highly personalised service from our prominent premises on Llanbedr High Street in beautiful NW Wales. We are a family owned and operated business who have a wealth of professional and personal experience in buying and selling property.
One of the most important aspects of property sales is excellent communication; that is why we have made a significant investment in a state of the art telephony system that means our customers always sp
Notes
Staying secure when looking for property
Ensure you're up to date with our latest advice on how to avoid fraud or scams when looking for property online.
Visit our security centre to find out moreDisclaimer - Property reference 33015161. The information displayed about this property comprises a property advertisement. Rightmove.co.uk makes no warranty as to the accuracy or completeness of the advertisement or any linked or associated information, and Rightmove has no control over the content. This property advertisement does not constitute property particulars. The information is provided and maintained by Monopoly Buy Sell Rent, Llanbedr. Please contact the selling agent or developer directly to obtain any information which may be available under the terms of The Energy Performance of Buildings (Certificates and Inspections) (England and Wales) Regulations 2007 or the Home Report if in relation to a residential property in Scotland.
*This is the average speed from the provider with the fastest broadband package available at this postcode. The average speed displayed is based on the download speeds of at least 50% of customers at peak time (8pm to 10pm). Fibre/cable services at the postcode are subject to availability and may differ between properties within a postcode. Speeds can be affected by a range of technical and environmental factors. The speed at the property may be lower than that listed above. You can check the estimated speed and confirm availability to a property prior to purchasing on the broadband provider's website. Providers may increase charges. The information is provided and maintained by Decision Technologies Limited. **This is indicative only and based on a 2-person household with multiple devices and simultaneous usage. Broadband performance is affected by multiple factors including number of occupants and devices, simultaneous usage, router range etc. For more information speak to your broadband provider.
Map data ©OpenStreetMap contributors.




