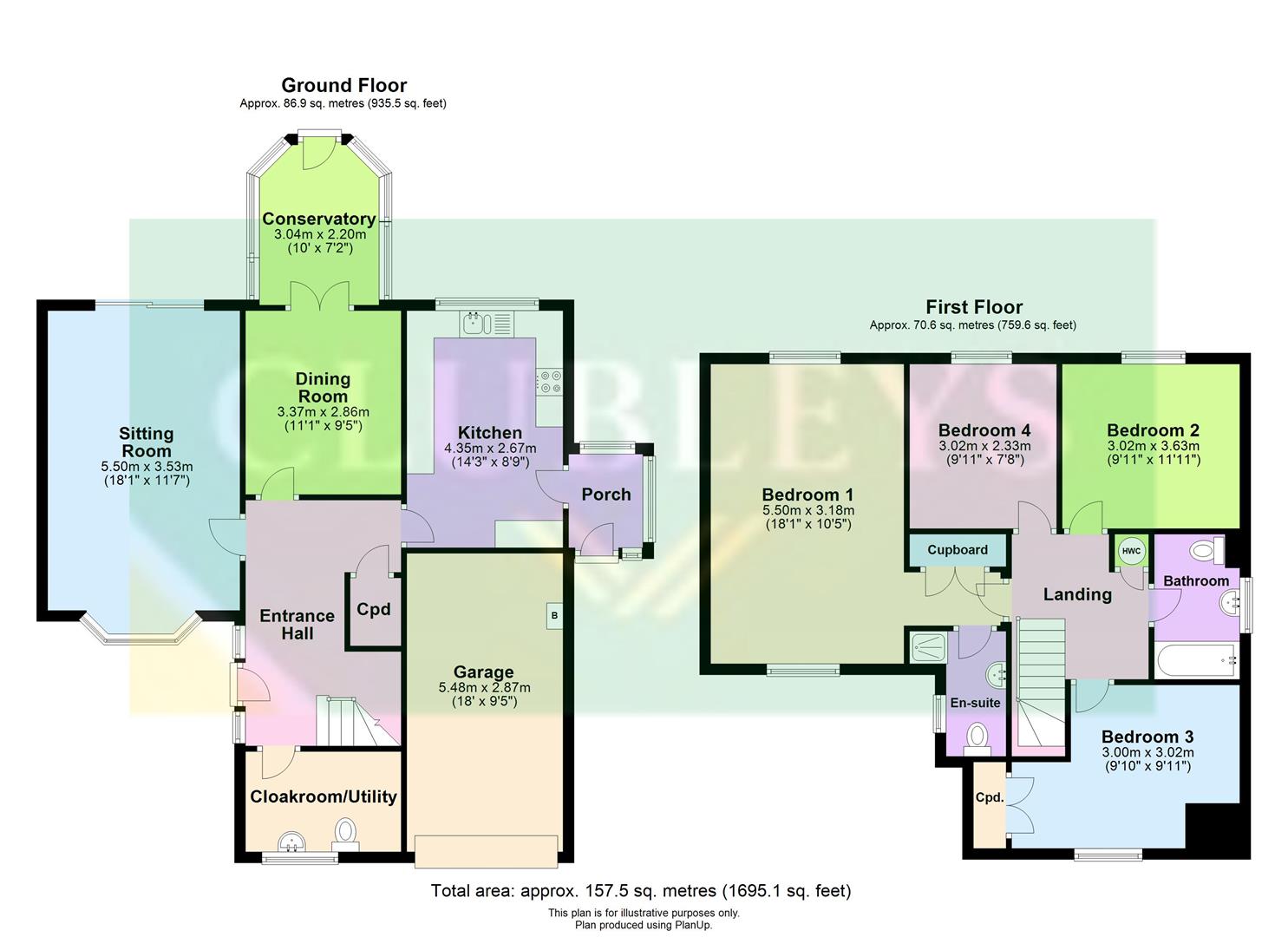Detached house for sale in Lowfield, Holme-On-Spalding-Moor, York YO43
* Calls to this number will be recorded for quality, compliance and training purposes.
Property features
- Spacious detached house
- Four double bedrooms
- Good size plot
- Two reception rooms & conservatory
- Kitchen & utility/WC
- Landscaped rear garden
- Driveway & garage
- EPC Rating: Pending
Property description
Set in a sought-after location, this detached four-bedroom property exudes a sense of light, airiness, and ample space together with a warm welcome. The current owners have lived there for over 30 years, and the property is in immaculate order throughout. The spacious entrance hall leading you to a cloakroom/utility for convenience. The ground floor impresses with a dual-aspect sitting room, dining room with access to a charming conservatory, and a modern fitted kitchen with integrated appliances and access to the side porch, perfect for organising daily essentials. Upstairs, the main bedroom delights with its dual aspect and en-suite, accompanied by three additional bedrooms and a contemporary bathroom. Step outside to the established rear garden, mainly laid to lawn with fence boundaries and bordered by hedges and trees, featuring a pond and a delightful summer house, ideal for relaxing evenings. The front presents ample parking space on block paved and concrete surfaces, leading to the garage.
East Riding of Yorkshire Council Tax band: D. Tenure: Freehold.
The Accommodation Comprises
Entrance Hall
PVC front entrance door, radiator, stairs to first floor, cupboard under.
Cloakroom/Utility
Two piece suite comprising low flush W.C., pedestal wash hand basin, tiled splashback, radiator, plumbing for automatic washing machine.
Sitting Room (5.50m x 3.53m (18'0" x 11'6"))
Dual aspect, two radiators, T.V. Aerial point, electric fire, marble effect inset and hearth with wooden surround ceiling coving, patio doors to garden, wall light points.
Dining Room (3.37m x 2.86m (11'0" x 9'4"))
Radiator, ceiling coving, french doors to Conservatory.
Conservatory (3.04m x 2.20m (9'11" x 7'2"))
PVC windows and door, radiator, brick dwarf wall, polycarbonate roof.
Kitchen (4.35m x 2.67m (14'3" x 8'9"))
Fitted with a range of wall and base units, work surfaces, 1.5 bowl ceramic sink unit, eye level double oven, gas hob, extractor hood over, integrated microwave, integrated dishwasher, integrated fridge/freezer, Breakfast bar, radiator, door to Porch.
Porch
PVC windows and door.
First Floor Accommodation
Landing
Access to loft space, fitted cupboard housing hot water cylinder, radiator.
Bedroom One (5.50m x 3.18m (18'0" x 10'5"))
En-Suite
Three piece suite comprising step in shower cubicle, low flush W.C., pedestal wash hand basin, recessed ceiling lights, fully tiled walls, chrome heated towel rail.
Bedroom Two (3.02m x 3.63m (9'10" x 11'10"))
Laminate wood flooring, radiator.
Bedroom Three (3.00m x 3.02m (9'10" x 9'10"))
Fitted cupboard, radiator.
Bedroom Four (3.02m x 2.33m (9'10" x 7'7"))
Radiator.
Bathroom
Three piece suite comprising panelled bath, shower over, shower cubicle, pedestal wash hand basin, low flush W.C., radiator, fully tiled walls.
Outside
Step outside to the established rear garden, mainly laid to lawn with fence boundaries and bordered by hedges and trees, featuring a pond and a delightful summer house, ideal for relaxing evenings. The front presents ample parking space on block paved and concrete surfaces, leading to the garage.
Additional Information
Please be aware that there is a new development under construction to the rear of the property and building works are underway. Detailed plans can be provided upon request.
The vendor has informed us that there is a restricted covenant attached to the property restricting vans or caravan/motor home type vehicles to be kept at the property.
Services
Mains water, gas, electricity and drainage.
Appliances
No appliances have been tested by the Agent.
Property info
8 Lowfield, Holme On Spalding Moor.Jpg View original

For more information about this property, please contact
Clubleys, YO43 on +44 1430 268735 * (local rate)
Disclaimer
Property descriptions and related information displayed on this page, with the exclusion of Running Costs data, are marketing materials provided by Clubleys, and do not constitute property particulars. Please contact Clubleys for full details and further information. The Running Costs data displayed on this page are provided by PrimeLocation to give an indication of potential running costs based on various data sources. PrimeLocation does not warrant or accept any responsibility for the accuracy or completeness of the property descriptions, related information or Running Costs data provided here.




























.png)


