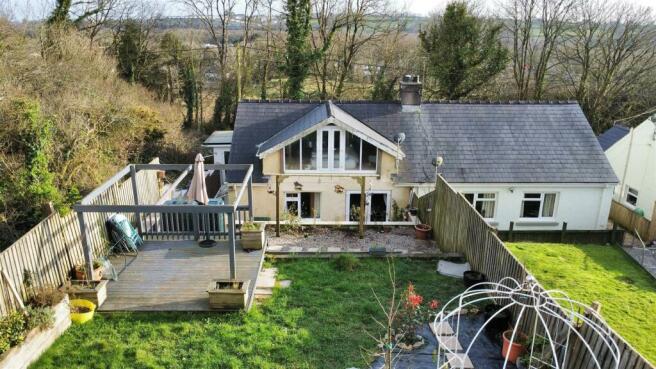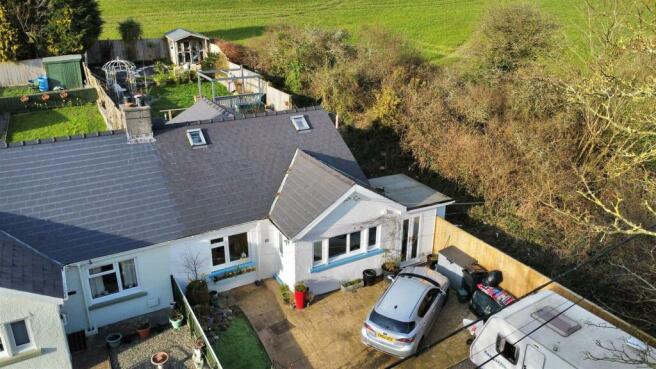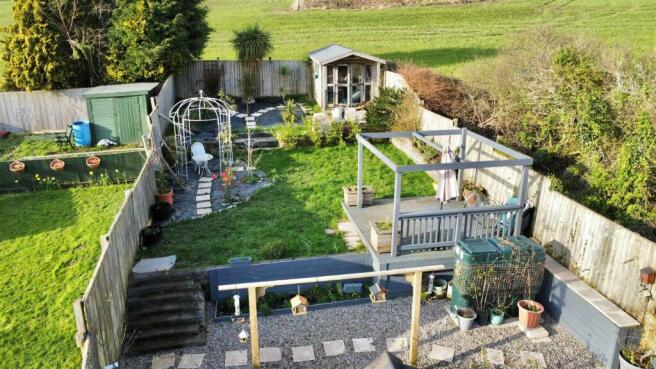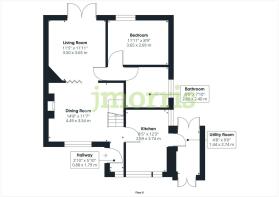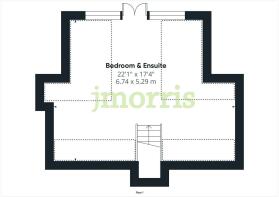Parsonage Green, Begelly, Kilgetty

- PROPERTY TYPE
Semi-Detached Bungalow
- BEDROOMS
2
- BATHROOMS
2
- SIZE
Ask agent
- TENUREDescribes how you own a property. There are different types of tenure - freehold, leasehold, and commonhold.Read more about tenure in our glossary page.
Freehold
Key features
- Deceptively Spacious 2 Bedroom Bungalow
- Fantastic Loft Conversion
- Master En-Suite & Dressing Area
- Modernised Accommodation
- Lovely Garden With Patio & Decking
- Planning For A Garden Pod
- Off Road Parking
Description
Situation - The property is situated at the very end of a no-through road, with no passers by, set in a lovely position along a leafy green country road within the village of Begelly. Kilgetty village is within half a mile from the property and provides a good range of amenities to include a Co-Op supermarket, train station and useful village stores. From this area it is easy to access the main A477 which leads to St Clears and on to Carmarthen, or Pembroke. The beautiful south coast with its many beaches and resorts, such as Saundersfoot, are also within easy driving distance. The town of Narberth is roughly 4 miles distance and offers a lovely array of small independent shops, cafes and facilities.
Description - The property has recently undergone extensive modernising works by the present owner, which included a new oil tank, boiler, radiators, double glazed windows, patio, fencing and garden wall.
Accommodation -
Entrance Hall - Entered via a double glazed front door, with double glazed window to front, tiled flooring, opening leads on to:
Dining Room - With an open fireplace, double glazed window to front, tiled flooring, stairs rise to first floor, glazed bi-folding doors open to Living Room, door opens to:
Kitchen - Fitted with a range of wall and base storage units with worktops over, 4 ring electric hob with extractor hood over, built in eye level oven and microwave oven, 1 and a half bowl single drainer sink, part tiled walls, tiled floor, double glazed window to front and side, radiator, door to:
Utility - With worktop and sink unit, storage cupboard, plumbing for washing machine, tiled floor, external double glazed French doors to front and rear, radiator.
Living Room - Double glazed external French doors to rear, wood laminate flooring, radiator, door to:
Inner Hall - Doors open to:
Bedroom 1 - Double glazed window to rear, radiator.
Bathroom - Comprising a large oval bath with mixer shower over, large walk in shower cubical, wall hung wash hand basin with storage cupboards, W.C, heated towel rail, radiator, tiled walls and flooring, frosted double glazed window.
First Floor - Bedroom 2 -
An open plan large room comprising a generous sleeping area with double glazed windows and external French doors, a dressing area with Velux roof window and an area with:
En-Suite - Comprising a bath tub with mixer shower over, wash hand basin set in vanity storage unit, W.C, Velux roof window.
Externally - To the front of the property there is an area used for parking. At the rear is a recently finished patio with steps leading up to a good size garden with lawn, decked seating area, established flower beds and summer house. There is planning granted for the erecting of a pod in the garden to be used as holiday letting accommodation or ancillary accommodation.
Services - We understand mains water, electric and drainage are connected.
Tenure - Freehold
Directions - From Narberth travel due south along the A478 passing through Templeton, Folly Farm and on to Begelly. Go past the general stores and as you approach the bend on the hill turn right onto Parsonage Lane, by the church. Travel along this small road for a short way until reaching Parsonage Green on your right hand side. Number 18 is the very last property in the row on the right hand side.
Brochures
Parsonage Green, Begelly, KilgettyBrochureCouncil TaxA payment made to your local authority in order to pay for local services like schools, libraries, and refuse collection. The amount you pay depends on the value of the property.Read more about council tax in our glossary page.
Band: C
Parsonage Green, Begelly, Kilgetty
NEAREST STATIONS
Distances are straight line measurements from the centre of the postcode- Kilgetty Station0.6 miles
- Saundersfoot Station0.9 miles
- Tenby Station4.3 miles
About the agent
J.J. Morris Chartered Surveyors are a traditional General Practice firm of Chartered Surveyors, Auctioneers, Land & Estate Agents offering a full range of professional services in property related matters throughout Pembrokeshire, West Carmarthenshire and South Ceredigion. The firm was originally founded in the 1950’s with offices located in Cardigan and Fishguard. In addition the firm was also responsible for running Cardigan Livestock Market. In 1989 a further office was opened in Haverford
Industry affiliations

Notes
Staying secure when looking for property
Ensure you're up to date with our latest advice on how to avoid fraud or scams when looking for property online.
Visit our security centre to find out moreDisclaimer - Property reference 32957032. The information displayed about this property comprises a property advertisement. Rightmove.co.uk makes no warranty as to the accuracy or completeness of the advertisement or any linked or associated information, and Rightmove has no control over the content. This property advertisement does not constitute property particulars. The information is provided and maintained by JJ Morris, Narberth. Please contact the selling agent or developer directly to obtain any information which may be available under the terms of The Energy Performance of Buildings (Certificates and Inspections) (England and Wales) Regulations 2007 or the Home Report if in relation to a residential property in Scotland.
*This is the average speed from the provider with the fastest broadband package available at this postcode. The average speed displayed is based on the download speeds of at least 50% of customers at peak time (8pm to 10pm). Fibre/cable services at the postcode are subject to availability and may differ between properties within a postcode. Speeds can be affected by a range of technical and environmental factors. The speed at the property may be lower than that listed above. You can check the estimated speed and confirm availability to a property prior to purchasing on the broadband provider's website. Providers may increase charges. The information is provided and maintained by Decision Technologies Limited. **This is indicative only and based on a 2-person household with multiple devices and simultaneous usage. Broadband performance is affected by multiple factors including number of occupants and devices, simultaneous usage, router range etc. For more information speak to your broadband provider.
Map data ©OpenStreetMap contributors.
