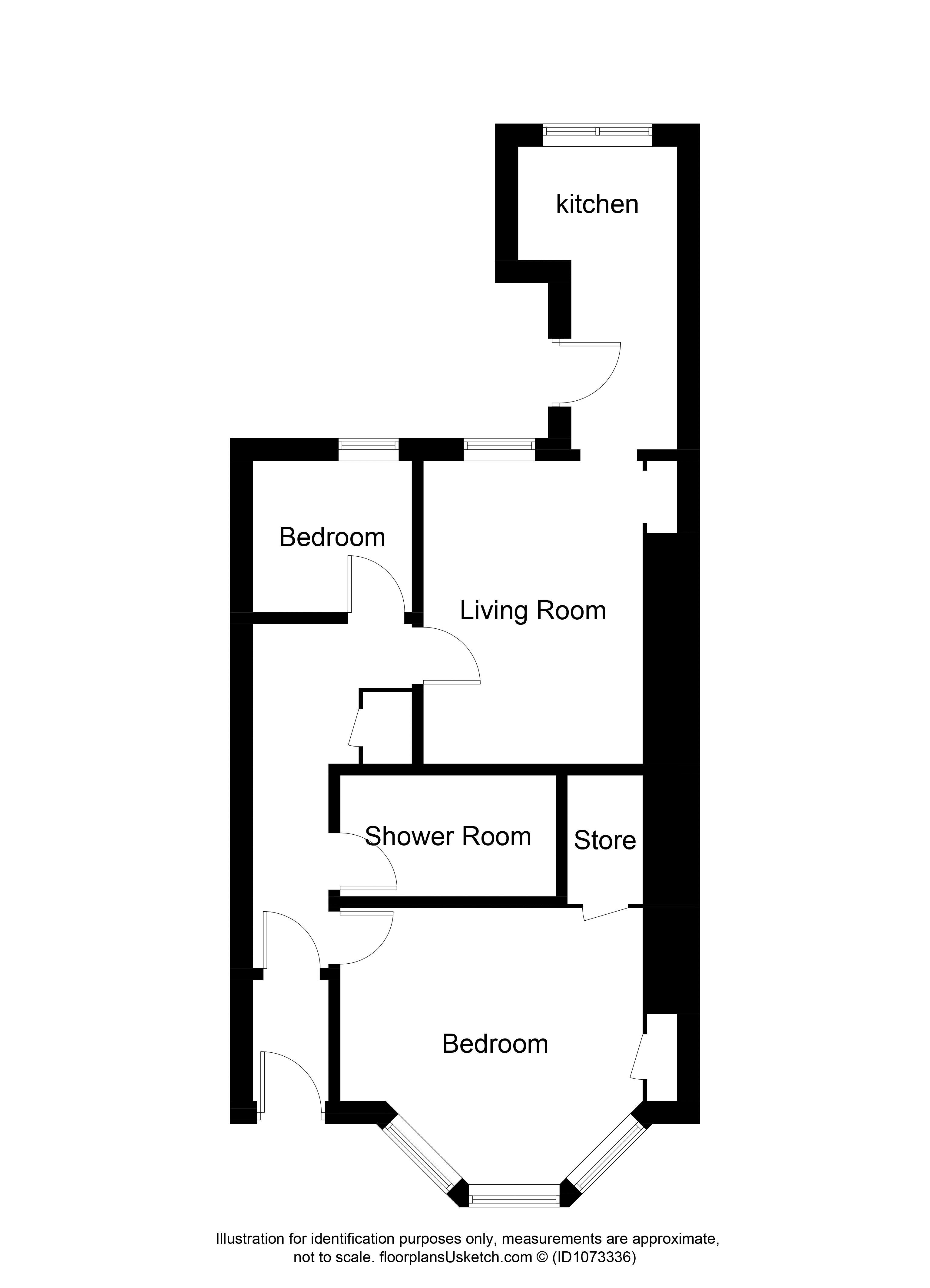Flat for sale in Victoria Road, Kirkcaldy KY1
* Calls to this number will be recorded for quality, compliance and training purposes.
Property features
- Situated in an excellent central location
- Well presented traditional ground floor flat
- Vestibule & hallway
- Lounge & kitchen with appliances
- 2 bedrooms & shower room
- Gas central heating & double glazing
- Front & rear garden ground
Property description
Susan Morton at Morton Napier is delighted to market this well presented traditional ground floor flat. Situated in an excellent central location close to Fife College, the town centre with its varied amenities and the railway/bus stations which allow for easy commuting, whilst being a short distance from Fife Retail Park and the A92 link road to the M90. Comprising: Vestibule, hallway, lounge, kitchen with appliances, 2 bedrooms and shower room. Gas central heating and double glazing. Front and rear garden ground.
Entrance
Entrance to the property is via a low wrought iron pedestrian gate and over a pathway leading to the main door with two glazed panels over which opens into the vestibule.
Vestibule
The vestibule allows access into the hallway via a door with two glazed panels. Wood effect laminate flooring and coved ceiling with light point.
Hallway
The hallway allows access into the lounge, both bedrooms, the shower room and incorporates a built-in cupboard. Oak hardwood flooring, coved ceiling with light point, radiator, smoke detector and central heating programmer.
Lounge (16' 3'' x 10' 6'' (4.95m x 3.20m))
The lounge with dado rail, features a rear facing window, shelved alcove and a wall mounted electric fire. Oak hardwood flooring, coved ceiling with light point, radiator and ample power points. Four paned oak door leading into the kitchen and door leading into the hallway.
Kitchen (14' 6'' x 7' 1'' (4.42m x 2.16m))
The kitchen features a rear facing window, a UPVC main door with two opaque glazed panels leading out into the rear garden and incorporates both wall and floor mounted units including built-in electric oven and hob with chrome extractor canopy over, built-in space for washing machine, space for fridge/freezer, work surfaces over with tiling above and a sink unit. Tiled floor, two ceiling light points, heat detector, wall mounted combi-style central heating boiler and ample power points. Four paned oak door leading into the lounge.
Bedroom One (14' 1'' x 12' 5'' (4.29m x 3.78m))
This bedroom features a front facing bay window, a walk-in wardrobe and a built-in cupboard. Wood effect laminate flooring, partially ornate coved ceiling with rose and light point, radiator and ample power points. Door leading into the hallway. Nb - the overbed storage unit and the 2 freestanding wardrobes are included in the sale price.
Bedroom Two (8' 1'' x 7' 1'' (2.46m x 2.16m))
This bedroom features a rear facing window. Wood effect laminate flooring, coved ceiling with rose and light point, radiator and ample power points. Door leading into the hallway.
Shower Room (10' 9'' x 4' 0'' (3.27m x 1.22m))
The shower room incorporates a low flush wc, a wash hand basin and a double shower cubicle. Tiled floor, four ceiling downlights and radiator/towel rail. Door leading into the hallway.
Garden
The front garden ground is enclosed with a low wall and wrought iron pedestrian gate, is laid to paved pathway and chipped stones. The rear garden ground is laid to a paved patio with metal shed having power and light.
Extras
Floor coverings, window blinds, light fittings, built-in electric oven and hob with extractor canopy over, washing machine, fridge/freezer, tumble dryer within the metal shed, sofa bed and tv unit in bedroom 2, overbed furniture and two freestanding wardrobes in bedroom 1.
Property info
For more information about this property, please contact
Morton Napier, KY1 on +44 1592 508039 * (local rate)
Disclaimer
Property descriptions and related information displayed on this page, with the exclusion of Running Costs data, are marketing materials provided by Morton Napier, and do not constitute property particulars. Please contact Morton Napier for full details and further information. The Running Costs data displayed on this page are provided by PrimeLocation to give an indication of potential running costs based on various data sources. PrimeLocation does not warrant or accept any responsibility for the accuracy or completeness of the property descriptions, related information or Running Costs data provided here.





























.png)