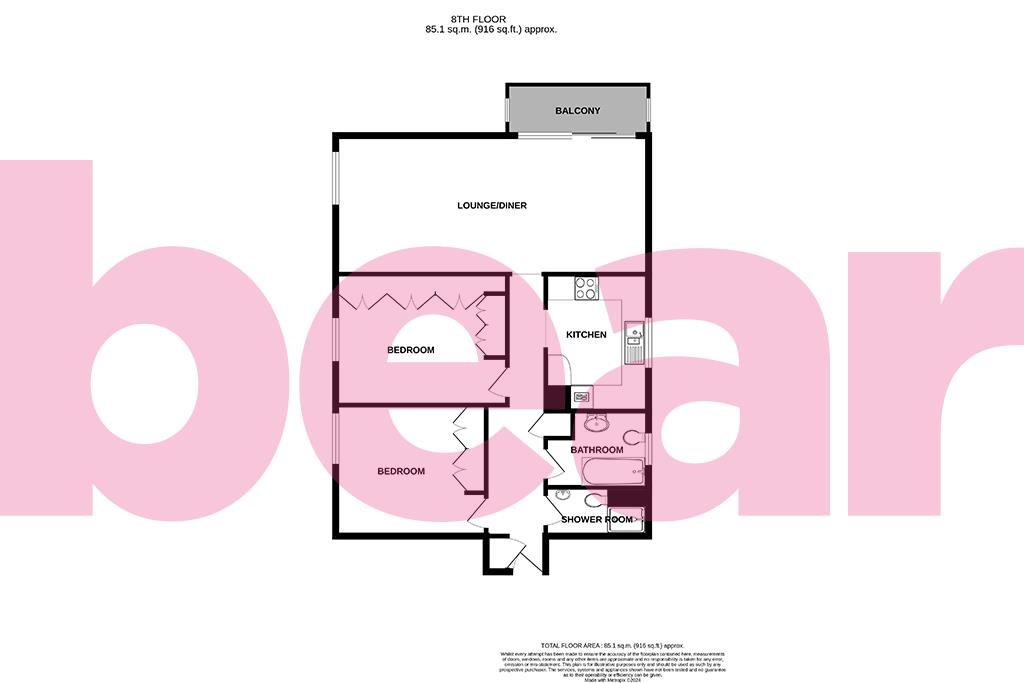Flat for sale in Overcliff, Manor Road, Westcliff-On-Sea SS0
* Calls to this number will be recorded for quality, compliance and training purposes.
Property features
- 8th Floor Apartment
- Three Piece Bathroom & Separate Shower Room
- Sizeable Open Plan Lounge/Diner
- Two Double Bedrooms with Sea Views and Built-in Wardrobes
- Private Balcony Offering 180 Degree Panoramic Views Across the Estuary
- Lift Access To Your Door
- Two Allocated Secure Parking Spaces
- Fully Fitted Kitchen with Integrated Dishwasher
- Well Tended Communal Gardens
- No Onward Chain
Property description
* no onward chain, secure parking for two cars and panoramic sea views * Bear Estate Agents are thrilled to bring to the market, this grand 8th floor apartment with stunning sea views from almost every window within this much requested purpose built development. The flat is being sold with a share of the Freehold.
The accommodation comprises: Lift service to all floors, well tended communal hallways. Internally there is a large entrance hallway, two double bedrooms, large bathroom/w.c and separate shower room/w.c, fitted kitchen and a spacious living room with access the contemporary balcony with feature glass screen.
Further benefits include double glazed windows, gas central heating, lift service to all floors, secure parking with two allocated parking bays and well tended communal gardens with an impressive vista of the Thames Estuary.
The property is positioned on the doorstep to a wealth of amenities including Westcliff Train Station that offers direct access into Central London within 55 minutes. The ever-popular Hamlet Court Road is also a stones throw away, offering a selection of shops and restaurants, whilst the picturesque seafront is also just a short walk away.
Communal Entrance
Stairs and lifts to all floors.
Entrance Hall
Radiator, two storage cabinets, wall-mounted security entry phone and doors to:
Lounge/Diner (8.13m x 3.61m (26'8 x 11'10))
Dual aspect living room, double glazed window to the side aspect with stunning sea views, double glazed sliding doors leading onto the contemporary glass balcony with the most impressive panoramic 180 degree views towards the Kent coastline and two double radiators.
Kitchen (3.56m x 2.67m (11'8 x 8'9))
Double glazed window to the side aspect with incredible views over the surrounding town and estuary coastline, vinyl flooring, tiling to walls, a range of base and wall level storage units complemented with roll edge worktops, inset one and a quarter bowl sink unit with mixer tap, four ring electric hob with extractor fan over, built-in oven, integrated dishwasher and space for various other utilities.
Bedroom One (4.47m x 3.40m (14'8 x 11'2))
Double glazed window to the side aspect with incredible sea views, radiator and an extensive range of built-in mirrored wardrobes.
Bedroom Two (3.91m x 3.40m (12'10 x 11'2))
Double glazed window to the side aspect with incredible and panoramic sea views, radiator and built-in wardrobes.
Bathroom/W.C (2.67m x 1.98m (8'9 x 6'6))
Smooth ceilings with multiple inset downlighters, vinyl flooring, obscure double glazed window to the side aspect, vanity sink unit with a mixer tap and storage, wall-mounted storage, WC, panel bath with a glass shower screen, mixer tap and overhead shower attachment, tiling to walls and a wall-mounted heated towel rail.
Shower Room/W.C (2.67m x 1.27m (8'9 x 4'2))
Smooth ceilings, multiple inset downlighters, extractor fan, vinyl flooring, tiling to walls. The white suite comprises a WC, sink unit with a mixer tap, shower enclosure and a chrome heated towel rail.
Secure Parking
Two allocated parking spaces in the secure underground car park. Further additional residents parking.
Agents Note
The property is being sold with a share of the Freehold. The service charge is £2800 per annum.
Property info
For more information about this property, please contact
Bear Estate Agents, SS1 on +44 1702 787665 * (local rate)
Disclaimer
Property descriptions and related information displayed on this page, with the exclusion of Running Costs data, are marketing materials provided by Bear Estate Agents, and do not constitute property particulars. Please contact Bear Estate Agents for full details and further information. The Running Costs data displayed on this page are provided by PrimeLocation to give an indication of potential running costs based on various data sources. PrimeLocation does not warrant or accept any responsibility for the accuracy or completeness of the property descriptions, related information or Running Costs data provided here.





























.png)
