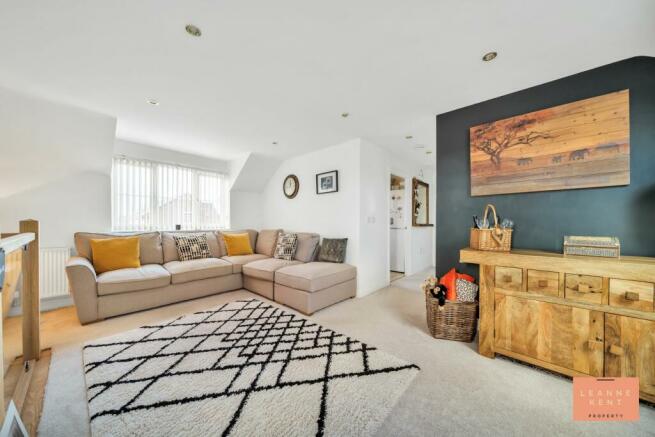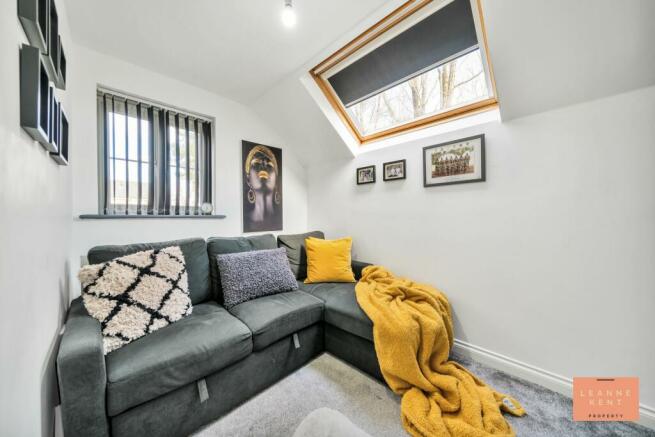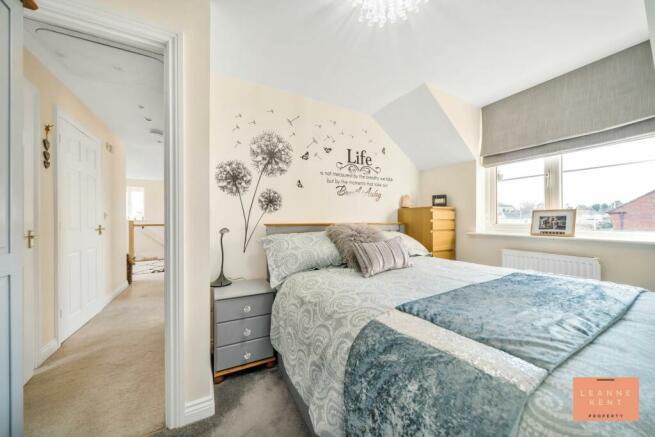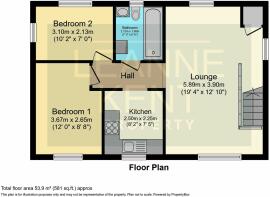
School Way, Blackwood, NP12

- PROPERTY TYPE
Apartment
- BEDROOMS
2
- BATHROOMS
1
- SIZE
580 sq ft
54 sq m
- TENUREDescribes how you own a property. There are different types of tenure - freehold, leasehold, and commonhold.Read more about tenure in our glossary page.
Freehold
Key features
- Beautifully Presented Throughout
- Large Freehold Apartment
- Glass Balustrade Feature
- Two Good Sized Bedrooms
- Private Garden
- Off Road Parking
- Modern Kitchen & Bathroom
- Viewing Highly Recommended
Description
The apartment comprises two good-sized bedrooms, offering plenty of space for relaxation and rest. The modern kitchen and bathroom have been stylishly designed, featuring high-end fixtures and fittings. With a private garden, this property creates a unique opportunity for outdoor living. The garden is accessed through a wooden gate, ensuring complete privacy. To the left, an area of artificial grass provides a functional and vibrant space, perfect for outdoor activities. On the other side, a section of decorative stones adds a touch of versatility and can be utilised for various purposes. Additionally, a hidden base for an umbrella clothes line is conveniently provided. A storage shed nestled in one corner allows for ample space to store garden essentials. To enhance the natural ambience, trees set behind the garden provide a serene backdrop, creating a tranquil oasis for residents to enjoy.
This property also offers the convenience of off-road parking, with an allocated space provided to the front of the apartment. In addition, guest parking is available, ensuring convenience for visitors. With its exceptional presentation and enticing features, this property is a must-see. Viewing is highly recommended to fully appreciate the quality and value offered by this exquisite apartment. Don't miss out on the opportunity to own a truly remarkable property with its own private garden and off-road parking. Contact us today to arrange a viewing and experience the true essence of luxurious living.
EPC Rating: B
Entrance Hall
As you enter the entrance hall, your eyes are immediately drawn to the lush cream carpet adorning the staircase leading to the main accommodation. The surrounding walls embrace a pristine white hue, acting as a blank canvas ready to be adorned with artwork or photographs that will add personal touches in due time. Bathed in natural light streaming through the windows above, this entryway sets the tone for what lies beyond - an atmosphere of sophistication and warmth that welcomes all who enter.
Lounge
5.89m x 3.9m
As you step into the lounge, your feet sink into the plush cream carpet that spreads across the floor, creating a sense of comfort and luxury. The walls are painted in a pristine white hue, giving off an air of elegance and sophistication. A glass balustrade with light wood posts surrounds the staircase, adding a modern touch to the otherwise classic design. Adjacent to it lies a charcoal feature wall, providing a bold contrast and serving as a focal point in the room. Two large windows allow natural light to flood in, illuminating every corner of this inviting space. Their presence is complemented by a Velux window positioned strategically on the opposite side of the main window, filtering soft rays of sunlight throughout the day. In one corner stands an unassuming storage cupboard that effortlessly blends into its surroundings while offering practicality and saving valuable space within this tastefully decorated lounge area.
The remainder of the rooms are then found via a hallway.
Hallway
A hallway leads to the remainder of the rooms including two bedrooms, a kitchen and a bathroom. The hallway is finished in the same decor as the main lounge with a cream carpet and white walls. A PIR sensor activates the light above providing hands-free passage from room to room.
Kitchen
2.5m x 2.25m
The kitchen exudes elegance with its cream marble effect floor tiles, adding a touch of luxury to the space. The cream walls beautifully complement the multicoloured tiled splashback, injecting personality and vibrancy into the room. Light wood cabinets with a brown speckle effect work surface create a warm and inviting ambience, seamlessly blending modernity with natural elements. The integrated hob and oven make cooking a breeze while maintaining a streamlined aesthetic. Ample room for both washing machine and fridge freezer ensures convenience without compromising style or functionality in this well-designed kitchen.
Bedroom One
3.67m x 2.65m
Bedroom one is a serene and inviting space, defined by its elegant combination of cream carpet and white walls. The light grey carpet spreads across the floor like a soft cloud, offering comfort underfoot as you step into the room. As your eyes wander around, they are drawn to the focal point – a striking feature wall adorned with captivating artwork and an inspiring quote. This artistic centrepiece adds depth and personality to the room, injecting vibrancy amidst the neutral tones. With this harmonious blend of tranquil hues, expressive artistry, and uplifting words on display, this room is a much-needed retreat from the world.
There is also room for two wardrobes and bedside cabinets. The room further benefits from a radiator and multiple power sockets.
Bedroom Two
2.13m x 3.1m
Bedroom two is as well presented as the rest of the property with a light grey carpet and white walls. What draws your attention in is a stylish feature wall finished in charcoal which adds a striking contrast to the rest of the room. Opposite this feature wall is a window which allows light to flood the room. In addition to this window is a Velus window allowing more light in but also allowing you to see glimpses of nature outside. The Velus includes an integrated blackout blind.
Bathroom
1.98m x 2.13m
Walking into the bathroom, your eyes are immediately drawn to the stunning mosaic flooring that adorns the room. The intricate patterns and vibrant colours of the tiles create a mesmerizing visual experience. As you move further in, your gaze is captivated by the pristine white tiles that blend with the light cream walls. A sleek white cabinet with an integrated sink stands elegantly in one corner, providing ample storage for all your toiletries while maintaining a minimalist aesthetic. Adjacent to it is a luxurious bath with an overhead shower, inviting you to indulge in moments of relaxation and rejuvenation after a long day. A standalone toilet sits next to the bath in this well-thought-out bathroom. Adding both warmth and functionality is a gleaming chrome heated towel rail that promises cosy comfort even during chilly mornings or evenings. Completing this oasis-like ambience is a Velux window strategically placed above, allowing natural light to flood in.
Garden
This property benefits from its own private garden. As you step through the wooden gate you are met with a beautiful garden which is fenced off for complete privacy. To the left is an area laid with artificial grass which adds functionality and colour to the space. On the other side is an area with decorative stones which could be used for many purposes and has a hidden base for an umbrella clothes line. A storage shed sits in one corner allowing space to store garden items.
Another highlight of this garden are the trees set behind which deliver nature to this fantastic private garden.
Energy performance certificate - ask agent
Council TaxA payment made to your local authority in order to pay for local services like schools, libraries, and refuse collection. The amount you pay depends on the value of the property.Read more about council tax in our glossary page.
Band: B
School Way, Blackwood, NP12
NEAREST STATIONS
Distances are straight line measurements from the centre of the postcode- Pengam Station1.1 miles
- Gilfach Fargoed Station1.4 miles
- Hengoed Station1.8 miles
About the agent
We are a local independent estate agent covering Caerphilly, Cardiff and the surrounding areas. As a local agent, we are always striving to go above and beyond for our clients. This means providing the very highest levels of professional marketing and customer care. We offer professional photography and marketing as standard making sure that your home stands out amongst the rest.
We support you at every stage of your property journey and this means w
Industry affiliations

Notes
Staying secure when looking for property
Ensure you're up to date with our latest advice on how to avoid fraud or scams when looking for property online.
Visit our security centre to find out moreDisclaimer - Property reference 184847e6-52b6-40c1-bfaf-6bbf013acf2d. The information displayed about this property comprises a property advertisement. Rightmove.co.uk makes no warranty as to the accuracy or completeness of the advertisement or any linked or associated information, and Rightmove has no control over the content. This property advertisement does not constitute property particulars. The information is provided and maintained by Leanne Kent Property, Cardiff. Please contact the selling agent or developer directly to obtain any information which may be available under the terms of The Energy Performance of Buildings (Certificates and Inspections) (England and Wales) Regulations 2007 or the Home Report if in relation to a residential property in Scotland.
*This is the average speed from the provider with the fastest broadband package available at this postcode. The average speed displayed is based on the download speeds of at least 50% of customers at peak time (8pm to 10pm). Fibre/cable services at the postcode are subject to availability and may differ between properties within a postcode. Speeds can be affected by a range of technical and environmental factors. The speed at the property may be lower than that listed above. You can check the estimated speed and confirm availability to a property prior to purchasing on the broadband provider's website. Providers may increase charges. The information is provided and maintained by Decision Technologies Limited.
**This is indicative only and based on a 2-person household with multiple devices and simultaneous usage. Broadband performance is affected by multiple factors including number of occupants and devices, simultaneous usage, router range etc. For more information speak to your broadband provider.
Map data ©OpenStreetMap contributors.





