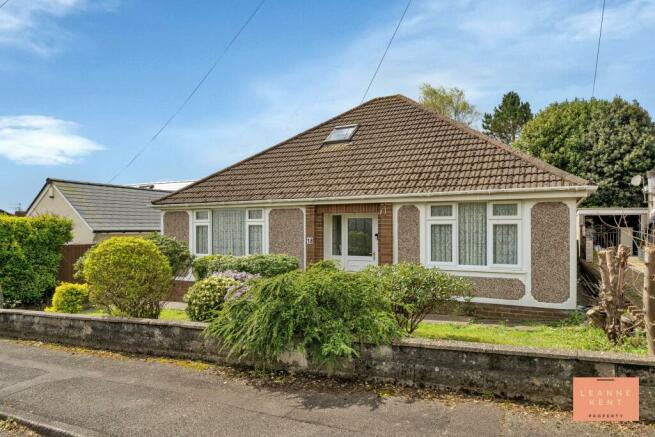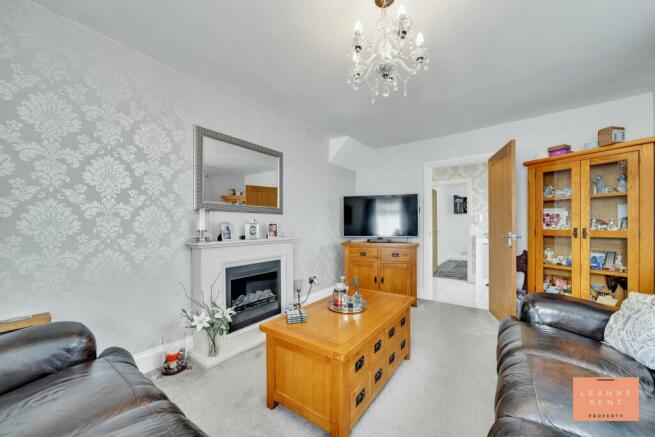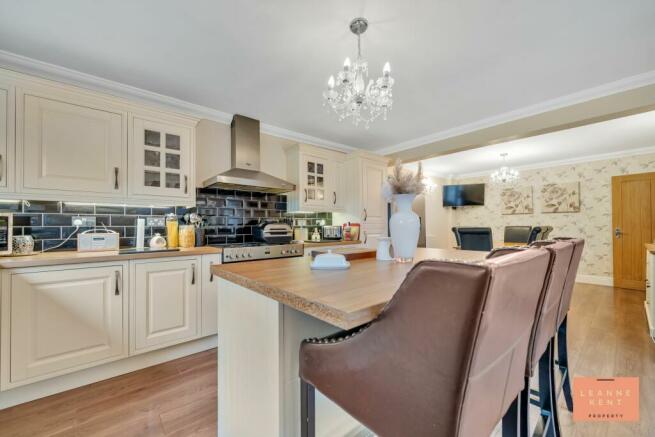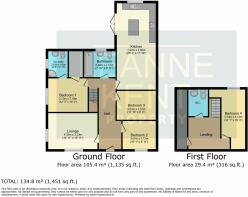
Lansbury Close, Caerphilly, CF83

- PROPERTY TYPE
Detached
- BEDROOMS
4
- BATHROOMS
2
- SIZE
1,453 sq ft
135 sq m
- TENUREDescribes how you own a property. There are different types of tenure - freehold, leasehold, and commonhold.Read more about tenure in our glossary page.
Freehold
Key features
- Beautiful Detached Bungalow
- 115 Foot Rear Garden
- Four Bedrooms
- Two Bathrooms
- Large Open Plan Kitchen Diner
- First Floor Bedroom Suite
- Off Road Parking
Description
Leanne Kent Property are delighted to bring this detached bungalow with a 115-foot garden to the market. Nestled in a peaceful neighbourhood, this exceptional four-bedroom detached house presents a rare opportunity for discerning buyers looking for a blend of modern comfort and classic charm. Boasting the attractiveness of a beautiful detached bungalow, this property offers a tranquil retreat from the hustle and bustle of everyday life. Step inside to discover a light-filled interior with four well-proportioned bedrooms, two bathrooms, and a large open plan kitchen diner perfect for family gatherings. Ascend to the first-floor bedroom suite, offering privacy and serenity from the rest of the house. With off-road parking available, convenience meets elegance in this splendid home designed for modern living.
Outside, the property reveals its true magic with a lush 115-foot rear garden that dreams are made of. The expansive outdoor space beckons with its enchanting beauty, featuring a charming patio area complete with a wooden gazebo. Beyond the patio, a sprawling lawned area awaits, adorned with mature bushes and trees that provide a serene backdrop for outdoor activities and relaxation. With ample room for an outside structure such as a guesthouse or home office, the potential for customisation and enhancement of this already delightful property is limitless. A garage and driveway further enhance the practicality and desirability of this stunning outdoor oasis, offering the perfect balance of beauty and functionality for those seeking a truly extraordinary living experience.
EPC Rating: F
Entrance Hall
The entrance hall of the house features sleek light grey gloss floor tiles that shine under the soft glow of overhead lighting. The walls are adorned with elegant silver patterned wallpaper, adding a touch of sophistication to the space. As you step into this area, you are greeted by a sense of warmth and welcoming ambience. The hallway serves as a central hub that connects all rooms in the house, providing easy access to every corner of the home. Whether you're heading to the living room, kitchen, or bedrooms, this entrance hall acts as a stylish and functional passageway throughout the entire residence.
Lounge
3.33m x 4.55m
The lounge exudes a sense of modern elegance with its light grey carpet that stretches across the floor, contrasting beautifully against the pristine white walls. The focal point of the room is undoubtedly the stunning silver patterned feature wall, adding a touch of glamour and sophistication to the space. Positioned in the centre is a sleek fireplace with a white surround, framing an electric fire that emits a warm and inviting glow. Together, these elements create a harmonious blend of contemporary design and cosy comfort, making it the perfect place to relax and unwind after a long day. The room further benefits from a radiator and multiple power sockets.
Kitchen Diner
7.97m x 3.6m
The kitchen diner acts as the heart of the home and is a warm and inviting space with its wood effect flooring that adds a touch of rustic charm. The light cream walls create a bright and airy atmosphere, making it the perfect place to prepare meals or gather with loved ones. Cream shaker-style kitchen cabinets line the walls, providing ample storage space while blending seamlessly with the oak-effect worktop. A sleek range cooker takes centre stage, complete with a matching extractor hood that helps keep the air clean and fresh during cooking. The black splashback tiles add a modern contrast to the creamy colour palette, creating a stylish focal point in this well-designed kitchen. An island adds more work space and storage and finishes off this fantastic kitchen diner. Patio doors lead out to the garden.
Bedroom One
3.1m x 3.73m
Bedroom one exudes a sense of tranquillity with its light grey carpet and light brown walls. The subtle colour palette creates a soothing atmosphere, perfect for unwinding after a long day. A pop of personality is added with the flowered wallpaper feature wall, which adds a touch of charm to the room. The access to the en suite is convenient and practical, making this bedroom not only aesthetically pleasing but also highly functional. Whether you're relaxing in bed or getting ready for the day ahead, bedroom one offers a peaceful retreat that will make you feel right at home. This room also includes a walk in wardrobe which we know will be a welcome addition. The room further benefits from a radiator and multiple power sockets.
En Suite
2.03m x 1.81m
The en suite bathroom is a luxurious retreat with its light grey herringbone style flooring that adds texture and visual interest to the space. The walls are adorned with elegant grey marble effect pvc wall panelling, creating a sense of sophistication and timeless beauty. In one corner stands a sleek glass-enclosed shower, perfect for unwinding after a long day. The white cabinets provide ample storage while seamlessly blending into the overall design scheme. Integrated within the cabinets are a toilet and hand basin, both in pristine white finishes that complement the modern aesthetic of the room. This en suite is not just a functional space but also an oasis of tranquillity and style.
Bedroom Two
2.72m x 3.07m
Bedroom two features a luxurious new grey carpet that adds an elegant touch to the space. The soft, plush texture of the carpet creates a cosy atmosphere perfect for relaxation and unwinding after a long day. The crisp white walls serve as a blank canvas, allowing for endless possibilities when it comes to decor and personalising the room to suit your style. Located at the front of the house, this bedroom boasts ample natural light streaming in through the large windows, creating a bright and airy ambience. Whether you're looking for a peaceful retreat or a stylish haven, bedroom two offers both comfort and sophistication in equal measure. The room further benefits from a radiator and multiple power sockets.
Bedroom Three
2.67m x 3.61m
Bedroom three is finished with a new light grey carpet and white walls. The room is a great size and benefits from a radiator and multiple power sockets.
Bathroom
2.4m x 2.12m
The family bathroom is a luxurious retreat within the home, featuring sleek gloss floor tiles that glisten under the soft lighting. The walls are adorned with stylish brown tiles that add warmth and depth to the space, creating a cosy atmosphere perfect for relaxation. A large bath with an overhead shower provides the ultimate in comfort and convenience, offering a soothing escape from the stresses of everyday life. The toilet and handbasin are seamlessly integrated into white cabinets, providing ample storage while maintaining a clean and modern aesthetic throughout the room.
Bedroom Four
5.5m x 3.12m
Bedroom four is located on the first floor and benefits from being a complete first-floor suite due to having its own space including a toilet. This would make a great master bedroom or an ultimate retreat for teenagers or visiting guests. There are also radiators and multiple power sockets.
Garden
The property boasts a stunning 115 feet rear garden, offering ample space for outdoor relaxation and entertainment. A charming patio area extends from the back of the house, featuring a wooden gazebo perfect for enjoying summer evenings. Beyond the patio, steps lead up to a spacious lawned area dotted with mature bushes and trees, providing both privacy and tranquillity. This expansive outdoor space presents a great opportunity for building an outside structure such as a guesthouse or home office, adding even more value to this already impressive property. Whether you want land to build or simply enjoy spending time in nature, this garden is sure to be the highlight of your new home.
Energy performance certificate - ask agent
Council TaxA payment made to your local authority in order to pay for local services like schools, libraries, and refuse collection. The amount you pay depends on the value of the property.Read more about council tax in our glossary page.
Band: E
Lansbury Close, Caerphilly, CF83
NEAREST STATIONS
Distances are straight line measurements from the centre of the postcode- Energlyn & Churchill Park Station0.3 miles
- Aber Station0.8 miles
- Llanbradach Station1.2 miles
About the agent
We are a local independent estate agent covering Caerphilly, Cardiff and the surrounding areas. As a local agent, we are always striving to go above and beyond for our clients. This means providing the very highest levels of professional marketing and customer care. We offer professional photography and marketing as standard making sure that your home stands out amongst the rest.
We support you at every stage of your property journey and this means w
Industry affiliations

Notes
Staying secure when looking for property
Ensure you're up to date with our latest advice on how to avoid fraud or scams when looking for property online.
Visit our security centre to find out moreDisclaimer - Property reference 46572fdb-6401-4aa4-bb3e-60155d865e1c. The information displayed about this property comprises a property advertisement. Rightmove.co.uk makes no warranty as to the accuracy or completeness of the advertisement or any linked or associated information, and Rightmove has no control over the content. This property advertisement does not constitute property particulars. The information is provided and maintained by Leanne Kent Property, Cardiff. Please contact the selling agent or developer directly to obtain any information which may be available under the terms of The Energy Performance of Buildings (Certificates and Inspections) (England and Wales) Regulations 2007 or the Home Report if in relation to a residential property in Scotland.
*This is the average speed from the provider with the fastest broadband package available at this postcode. The average speed displayed is based on the download speeds of at least 50% of customers at peak time (8pm to 10pm). Fibre/cable services at the postcode are subject to availability and may differ between properties within a postcode. Speeds can be affected by a range of technical and environmental factors. The speed at the property may be lower than that listed above. You can check the estimated speed and confirm availability to a property prior to purchasing on the broadband provider's website. Providers may increase charges. The information is provided and maintained by Decision Technologies Limited.
**This is indicative only and based on a 2-person household with multiple devices and simultaneous usage. Broadband performance is affected by multiple factors including number of occupants and devices, simultaneous usage, router range etc. For more information speak to your broadband provider.
Map data ©OpenStreetMap contributors.





