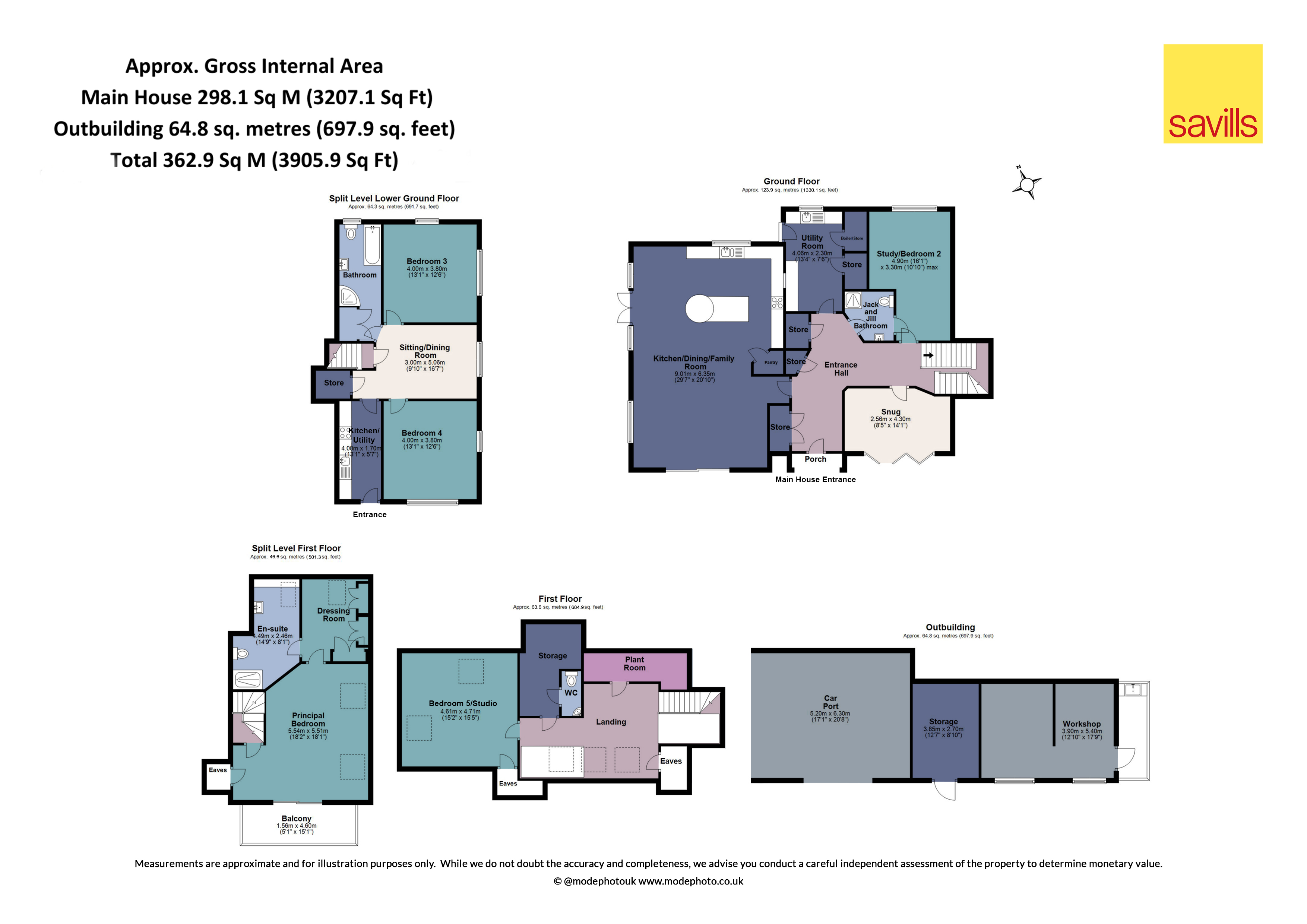Detached house for sale in Hopping Jacks Lane, Danbury, Chelmsford, Essex CM3
* Calls to this number will be recorded for quality, compliance and training purposes.
Property features
- ‘A’ rated energy efficient home of approx 3,207 sq ft
- About 0.51 acre plot
- Light-filled accommodation
- Two bedroom Annexe
- Cart lodge, workshop and garden stores
- EPC Rating = A
Property description
Privately situated energy-efficient house in a desirable and convenient village location.
Description
The house was built in harmony with its surroundings in 2015, and its style and design is not only aesthetically pleasing but meets the needs of modern-day living, is easily adaptable, including an annexe, and has a minimal impact on the environment. The property’s energy efficient footprint is due to solar panels and highly insulated walls, roof and floors, partial triple glazing, efficient double glazing and a heat recovery ventilation system.
The house is exceptionally light and airy inside, and the high specification finish is exemplified by zoned underfloor heating, triple glazing and light-filled vaulted living space. The accommodation extends to about 3,207 sq ft and is arranged over split levels. The ground floor accommodation flows well and is configured to provide a study/fifth bedroom, a snug overlooking the garden, open-plan kitchen/dining/ family room with feature full-height windows framing lovely views of the gardens. The kitchen area is fitted with Shaker-style units, Siemens appliances and a contrasting island. Adjoining is a useful and sizeable utility room with excellent storage and external access, a spacious Jack & Jill wet room with access from the adjoining bed/study. This floor meets all accessibility requirements.
The first floor is segregated into two wings, the first containing the principal bedroom suite. This is designed to take advantage of its garden views and featuring a covered balcony retained with glass balustrade. At the opposite end is an en suite dressing room and shower room including steam and waterfall features.
On the opposite side of the property is a bedroom and storage room, including a cloakroom and useful landing area.
The lower ground floor has access from within the house and from the garden. This area is well suited for use as an annexe, for guests or an extension of the main house. It is currently configured as two bedrooms, a sitting/dining room, a bathroom and a kitchen.
Outside
The house has an impressive approach over a curved 50m drive to a broad parking area in front and a double cart lodge garage with a useful storage room and workshop beyond. This forms one large detached outbuilding and has solar panels to two sides of the roof. The gardens are established with a screen of mature trees around the perimeter and segregated by island beds. To the front and side of the property are terraces, designed for al fresco dining.
Services
Mains drainage, electricity, water and gas. Ventilation system with heat recovery. Solar panels.
Location
Danbury village: 0.2 miles, A12 (junction 18, Park & Ride): 2.6 miles. Hatfield Peverel railway station: 5.5 miles, Chelmsford City railway station: 5.9 miles. All distances approximate.
The property sits within the picturesque village of Danbury in a quiet, peaceful situation. Close by are Danbury's amenities including a supermarket, post office, leisure centre, doctors’ surgery, dentists and library. The village has a prep school (Heathcote) and two primary schools (St Johns and Danbury Park). Elm Green prep school is in nearby Little Baddow. The area is surrounded by a wealth of National Trust wood and heath land, including the historic landscape of Danbury Park (a former medieval deer park) and is only five miles due east of the City of Chelmsford and its excellent choice of facilities, which include two grammar schools, a bustling shopping centre, a station on the main line into Liverpool Street.
Square Footage: 3,207 sq ft
Acreage:
0.51 Acres
Directions
What3Words: ///helper.stops.pairings
Property info
For more information about this property, please contact
Savills - Chelmsford, CM1 on +44 1245 845587 * (local rate)
Disclaimer
Property descriptions and related information displayed on this page, with the exclusion of Running Costs data, are marketing materials provided by Savills - Chelmsford, and do not constitute property particulars. Please contact Savills - Chelmsford for full details and further information. The Running Costs data displayed on this page are provided by PrimeLocation to give an indication of potential running costs based on various data sources. PrimeLocation does not warrant or accept any responsibility for the accuracy or completeness of the property descriptions, related information or Running Costs data provided here.
































.png)

