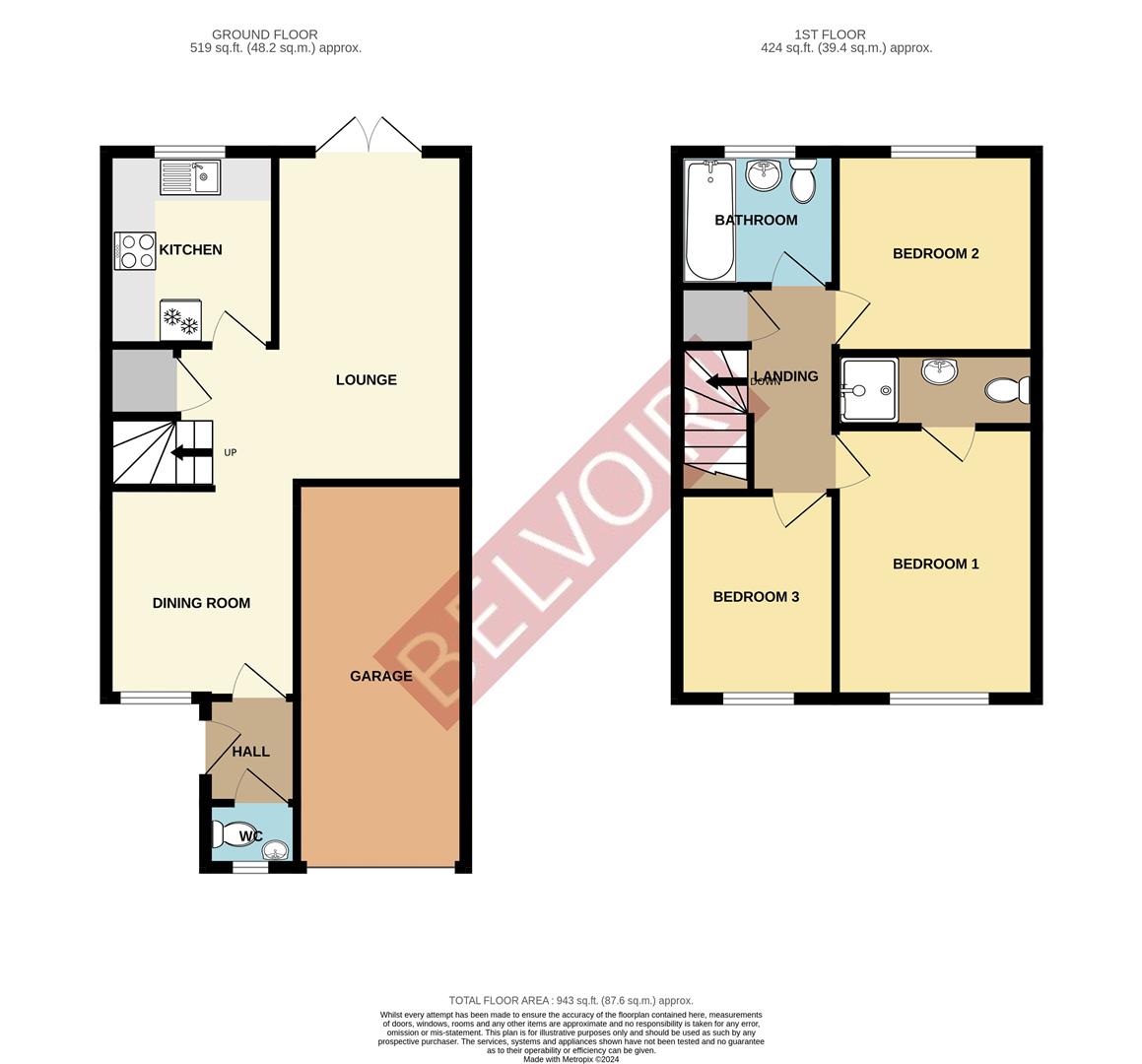Property for sale in Peppercorn Walk, Hitchin SG4
* Calls to this number will be recorded for quality, compliance and training purposes.
Property features
- Spacious Family House
- Large Living/Dining Room
- Integrated Garage
- Three Bedrooms, Master with En Suite
- Kitchen
- Family Bathroom and Cloakroom
- Great Location - Close to Popular Schools
- Easy Access to the Town and Station
Property description
Welcome to this charming property located on Peppercorn Walk in the sought-after area of Hitchin. This delightful house boasts a spacious reception room, perfect for entertaining guests or relaxing with your family. With three bedrooms and three bathrooms, including a luxurious en suite in the main bedroom, there is plenty of space for everyone.
Convenience is key with this property, as it offers parking for two vehicles, a garage, and easy access to the town and the station. For families, the proximity to popular schools makes the location even more desirable.
Whether you're looking for a cozy family home or a place to host gatherings with friends, this property on Peppercorn Walk has it all. Don't miss out on the opportunity to make this house your new home in the heart of Hitchin.
Hitchin is a vibrant market town with superb commuter links by road via the M1 and A1(M) and by rail to London, Cambridge and Peterborough. The historic cobbled square and town centre, with central 13th century church, offer a variety of amenities for the thriving community such as leisure facilities, shops, cafes, restaurants, bars and pubs dating back to medieval times. Schooling in Hitchin boasts a number of ‘outstanding’ ofsted ratings.
Ground Floor
Entrance Hall
Cloakroom
Window to the front. Low level w.c., wash hand basin.
Living Area (4.68 x 2.71)
Patio doors to the garden. Stairs to the first floor, understairs storage cupboard.
Dining Room (2.97 x 2.75 (9'8" x 9'0"))
Window to the front. Open plan to the living area.
Kitchen (2.75 x 2.40 (9'0" x 7'10"))
Window to the rear. Range of wall and base units. Circular stainless steel sink unit with mixer tap. Four ring gas hob with oven below and extactor over. Wall mounted Worcester gas central heating boiler (we are advised installed approximately 6 years ago) Tiled floor.
First Floor
Landing
Access into the loft space, which has a pull-down ladder. Cupboard.
Main Bedroom (3.84 x 2.91 (12'7" x 9'6"))
Window to the front.
En Suite (2.91 x 1.02 (9'6" x 3'4"))
Large shower cubicle, low level w.c., wash hand basin. Tiled walls, extractor, heated towel radiator.
Bedroom Two (2.91 x 2.85 (9'6" x 9'4"))
Window to the rear.
Bedroom Three (2.32 x 3.03 (7'7" x 9'11"))
Window to the front.
Family Bathroom (2.25 x 1.92 (7'4" x 6'3"))
Suite comprising bath, wash hand basin and low levle w.c. Window to the rear.
Outside
Garage (5.44 x 2.38 (17'10" x 7'9"))
Electric up and over door. Light and power and water point.
Front Garden
Driveway parking in front of the garage. Lawn and established flowers and shrubs.
Rear Garden
A wonderful feature of the property. Patio area adjoining the property and steps up to the lawned area. Fencing to the boundaries. Garden shed. Established flowers and shrubs.
Agents Note
EPC Rating: B
Council Tax Band: D North Hertfordshire District Council
Disclaimer
Every care has been taken with the preparation of these particulars, but they are for general guidance only and complete accuracy cannot be guaranteed. If there is any point, which is of particular importance please ask or professional verification should be sought. All dimensions are approximate. The mention of fixtures, fittings and/or appliances does not imply they are in full efficient working order. Photographs are provided for general information and it cannot be inferred that any item shown is included in the sale. These particulars do not constitute a contract or part of a contract.
Property info
For more information about this property, please contact
Belvoir - Hitchin and Stevenage, SG5 on +44 1462 228860 * (local rate)
Disclaimer
Property descriptions and related information displayed on this page, with the exclusion of Running Costs data, are marketing materials provided by Belvoir - Hitchin and Stevenage, and do not constitute property particulars. Please contact Belvoir - Hitchin and Stevenage for full details and further information. The Running Costs data displayed on this page are provided by PrimeLocation to give an indication of potential running costs based on various data sources. PrimeLocation does not warrant or accept any responsibility for the accuracy or completeness of the property descriptions, related information or Running Costs data provided here.




























.png)

