Detached house for sale in Pleasant Valley, Stepaside, Narberth SA67
* Calls to this number will be recorded for quality, compliance and training purposes.
Property features
- Impressive Modern Detached House
- 4 Double Bedrooms, 2 Ensuite, Shower Room & WC
- Plus 1 Bed Bath Self Contained Annex
- Mediterranean Style Garden, 2 Sun Terraces & Glass Fronted Balcony
- High Quality Features With Chic Contemporary Decor
- Bright & Spacious Accommodation Over Three Floors
- Ample Off Road Parking For Several Vehicles
- Ideal For Multi-Generational Living
- Easy Walking Distance To The Beach At Wisemans Bridge
- EER - C
Property description
The property
Pen Coed is a stunning detached modern house situated in the popular village of Pleasant Valley, within easy walking distance to the coast at Wisemans Bridge and the famous resort of Saundersfoot which offers beautiful sandy beaches and a working harbour. The property was built by the current owners 14 years ago to a very high specification, with high quality features and spacious accommodation comprising Entrance Hall, and Two Large En Suite Bedrooms with Sun Terraces on the Ground Floor, open plan Lounge/Kitchen/Dining Room opening out onto a glass fronted Balcony, Utility Room and WC on the First Floor, and Two Further large Double Bedrooms and a Shower Room on the Second Floor. The property has slim profile double glazed aluminium windows, oak doors, bespoke woodwork, a contemporary German kitchen and solar hot water plus many other top of the range additions. Externally there is ample off road parking for multiple vehicles, ideal for a motorhome or boat . The low maintenance beautiful rear garden is a real sun trap, with paved flagstones, white rendered walls and attractive shrubs and trees. The Cwtch is a self-contained One Bedroom One Bathroom Annex at the front of Pen Coed, which is ideal for multi generational living or a home office. Viewing is essential to truly appreciate what this wonderful property has to offer.
Pen coed
Entrance Hall
Enter through slim profile aluminium door with etched frosted pane and four horizontal sidelites into spacious Hallway. Doors to Bedrooms 1 & 2 and double doors to two large closets, one containing the solar hot water cylinder. Bespoke oak staircase leading to First Floor. Porcelain floor tiles.
Bedroom 1 - 5.31m x 4.14m (17'5" x 13'7")
Slim profile aluminium French doors to front leading to Sun Terrace. Door to En-suite. Porcelain floor tiles.
Shower Wet Room - 4.14m x 1.68m (13'7" x 5'6")
High level frosted window to side. Fitted with matching modern suite comprising WC and wash hand basin with illuminated mirror above. Mains shower. Heated towel rail. Part tiled walls, tiled floor.
Bedroom 2 - 5.31m x 4.14m (17'5" x 13'7")
Slim profile aluminium French doors to front leading to Sun Terrace. Door to En-suite. Porcelain floor tiles.
Shower Wet Room - 4.14m x 1.65m (13'7" x 5'5")
High level frosted window to side. Fitted with matching modern suite comprising WC and wash hand basin with illuminated mirror above. Mains shower. Heated towel rail. Part tiled walls, tiled floor.
First Floor Landing
Oak staircase with glass balustrade continuing to the second floor. Door to Lounge, Kitchen, Diner. Window to rear.
Lounge/Kitchen/Dining Room - 10.34m x 5.41m (33'11" x 17'9")
Amazing open plan living space. Window to front. Two sets of slim profile aluminium frame bifold doors to front, leading to a glass fronted balcony. French doors to rear leading to the garden. Door to Utility.
Kitchen
Bespoke contemporary German kitchen. High gloss units along one wall. Large island with quartz worktop and space for four seats. Inset stainless steel sink with mixer tap with quartz drainer. Quality integral appliances comprising four ring electric hob with stainless steel extractor fan over, wine chiller, double Neff oven, American style Neff Fridge Freezer, microwave, coffee machine and dishwasher.
Lounge
Rotating contemporary log burner with strengthened glass hearth. Ample space for lounge suite.
Dining Area
Ample suite for large family sized dining table and chairs.
Balcony
Running the entire width of the front of the house this glass fronted paved balcony offers a fantastic space for al fresco dining and relaxing in the sunshine.
Utility Room
Glazed door to rear giving access to the garden. Door to WC. High level window to side. Fitted with a range of wall and base units with matching worktop. Space and connection for washing machine and tumble drier. Floor standing oil central heating boiler. Tiled floor.
WC
Fitted with matching modern suite comprising WC and wash hand basin. Tiled floor. Extractor.
Second Floor Landing
Two Velux windows to the rear over the stairs. Doors to all rooms.
Bedroom 3 - 6.35m x 3.61m (20'10" x 11'10")
Velux window to rear. Apex window to front. Bespoke oak lined fitted wardrobes.
Bedroom 4 - 6.35m x 2.79m (20'10" x 9'2")
Velux to rear. Apex window to front. Bespoke oak lined fitted wardrobes.
Shower Room
Velux to front. Mains shower enclosed in glazed enclosure, Matching modern suite comprising wash hand basin with mixer tap and WC. Heated towel rail. Extractor fan. Part tiled wall. Tiled floor.
Externally
The property is approached from the front over a shingle driveway which provides ample off road parking for several vehicles and is ideal for a boat or motorhome. Paved steps lead through gated access at the side of the house to the pristine low maintenance Mediterranean style garden, with paved flagstones, white rendered walls and mature shrubs, trees and floral borders. The garden is a real suntrap and enjoys tranquil rural views over the local countryside. A six person hot tub is also included in the sale
the cwtch
The Cwtch is a beautifully presented self contained annex ideal for multi-generational living or for use as a home office, with spacious and well appointed accommodation over two floors briefly comprising open plan Lounge/Kitchen/Dining Room and Shower Room on the Ground Floor and a Double Bedroom on the First Floor. The Cottage benefits from slim profile aluminium frame double glazed windows, lpg central heating, and a paved sun terrace at the front.
Lounge/Kitchen/Dining Room - 5.49m x 5.18m (18'0" x 17'0")
Enter through slim profile aluminium door with etched frosted panes into open plan living space. Two windows to front. Staircase with glass balustrade to First Floor. Door to Shower Room. Doors to two large closets, one housing wall mounted Vaillent lpg combi boiler. Tiled floor.
Kitchen/Diner
Fitted with a range of wall and base units with matching worktop and contrasting breakfast bar with space for two seats. Inset stainless steel sink and drainer wit mixer tap over. Integral 4 ring lpg hob and electric oven and grill with extractor over. Integral dishwasher. Space and connection for under counter fridge freezer. Part tiled walls. Tiled floor.
Lounge Area
Ample space for lounge suite.
Shower Room
Frosted window to side. Fitted with matching modern suite comprising WC and wash hand basin in vanity unit with illuminated mirror above. Waterfall shower in walk in glazed enclosure. Fully tiled walls and floor.
Bedroom - 4.27m x 3.35m (14'0" x 11'0")
Two Velux windows to rear. Doors to bespoke oak lined fitted triple wardrobes and innovative storage cupboards in the eaves. Door to large closet.
Property Information
We believe the property to be Freehold.
Pen Coed has zoned oil fired under floor heating with individual thermostatic controls for each room., and solar heated hot water system.
The Cwtch has lpg central heating.
Private drainage with it’s own treatment plant.
Pen Coed has a restrictive covenant which does not allow commercial holiday letting.
Council Tax Band B
Directions
From Tenby proceed north towards Kilgetty. At the first roundabout with the A477 turn right towards St Clears then take the first right turn signposted Amroth/Stepaside. Take the first left turn next to Cromwell Court Flats, then take the next left turn which will lead under a bridge. Pen Coed will be found on the left after about a mile and a half, as indicated by out For Sale board.
Property info
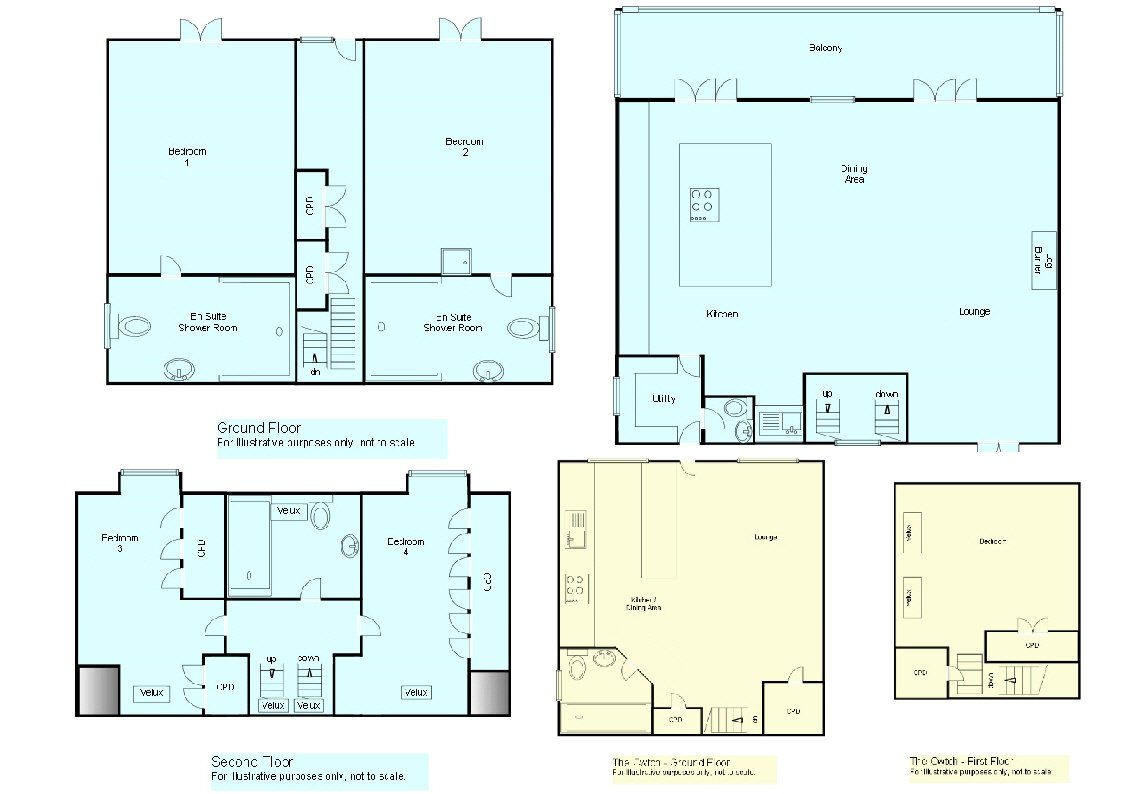
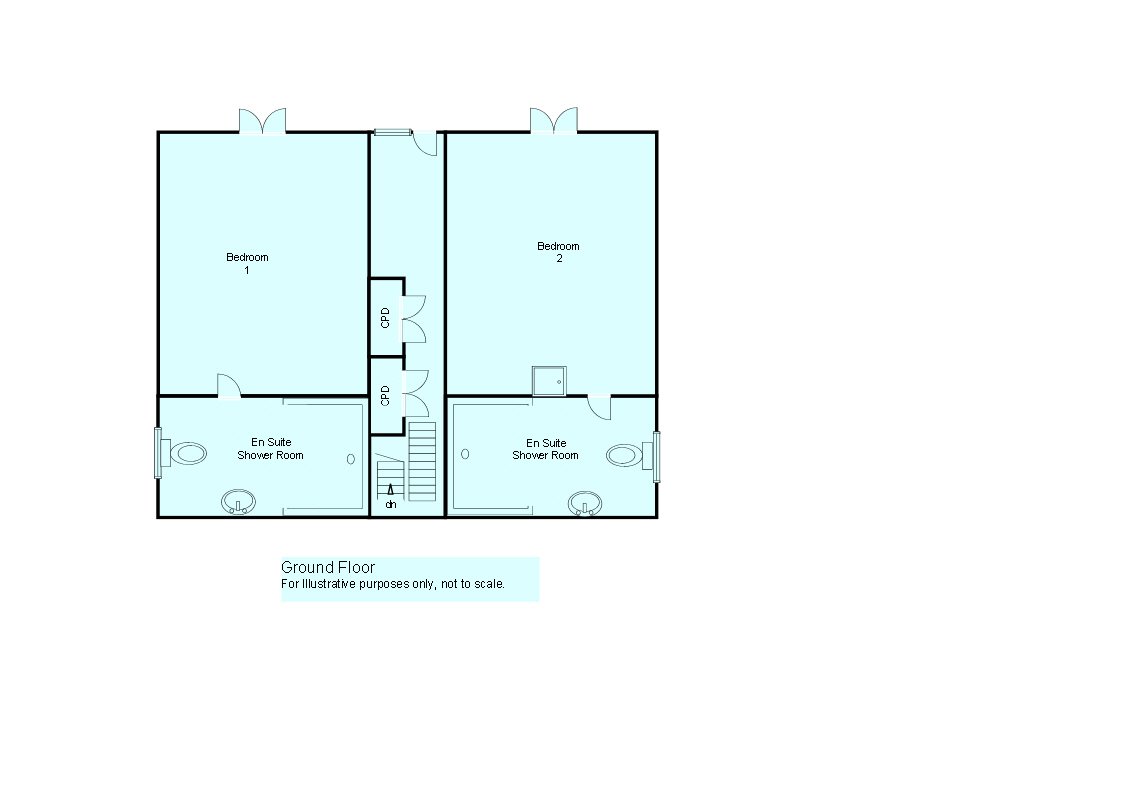
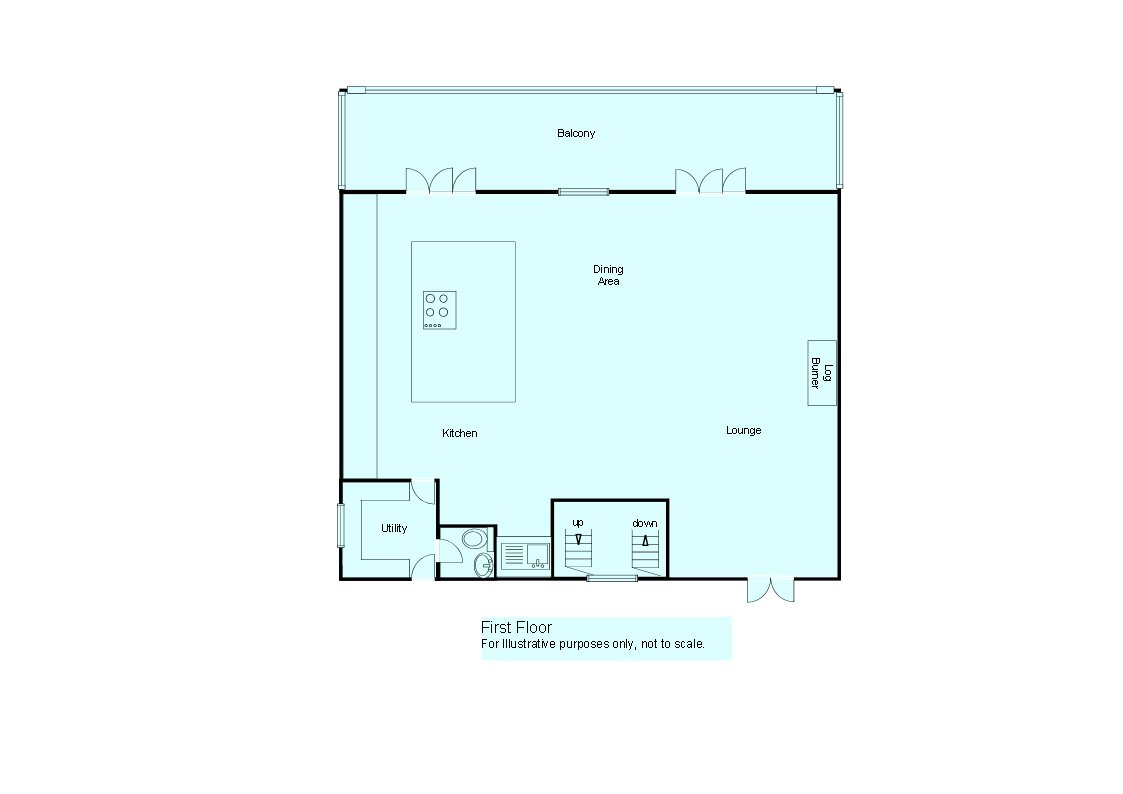
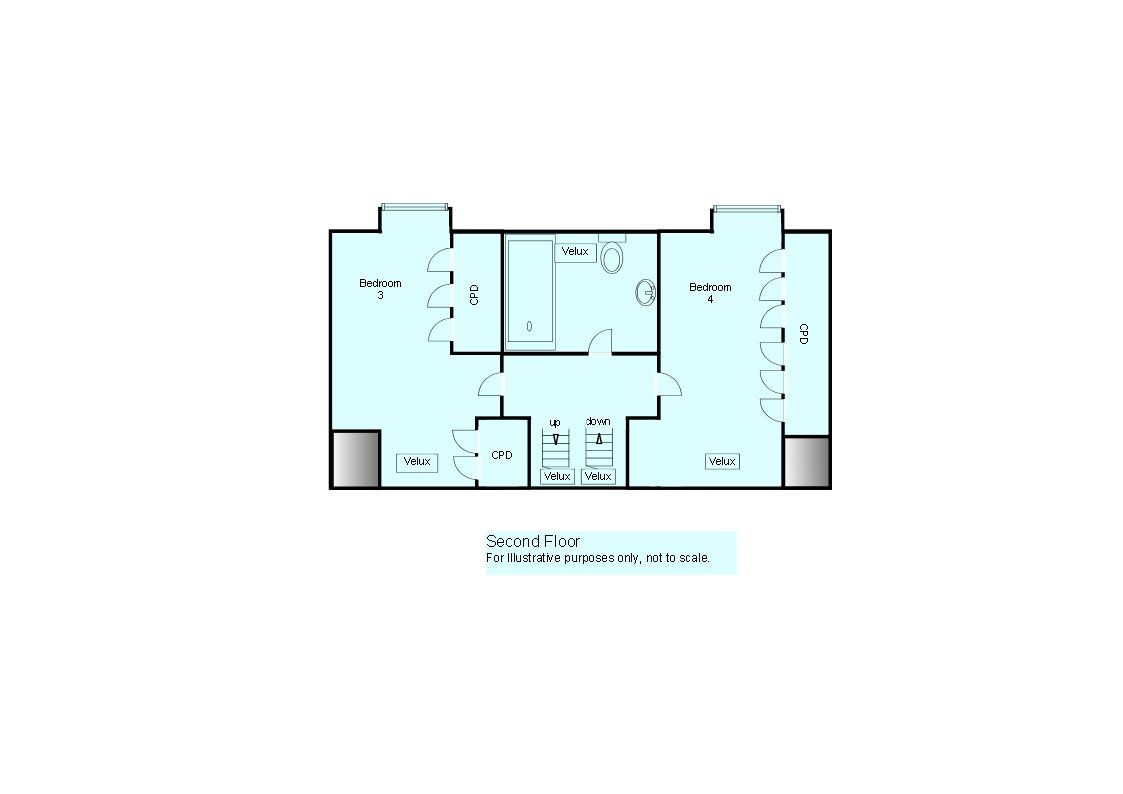
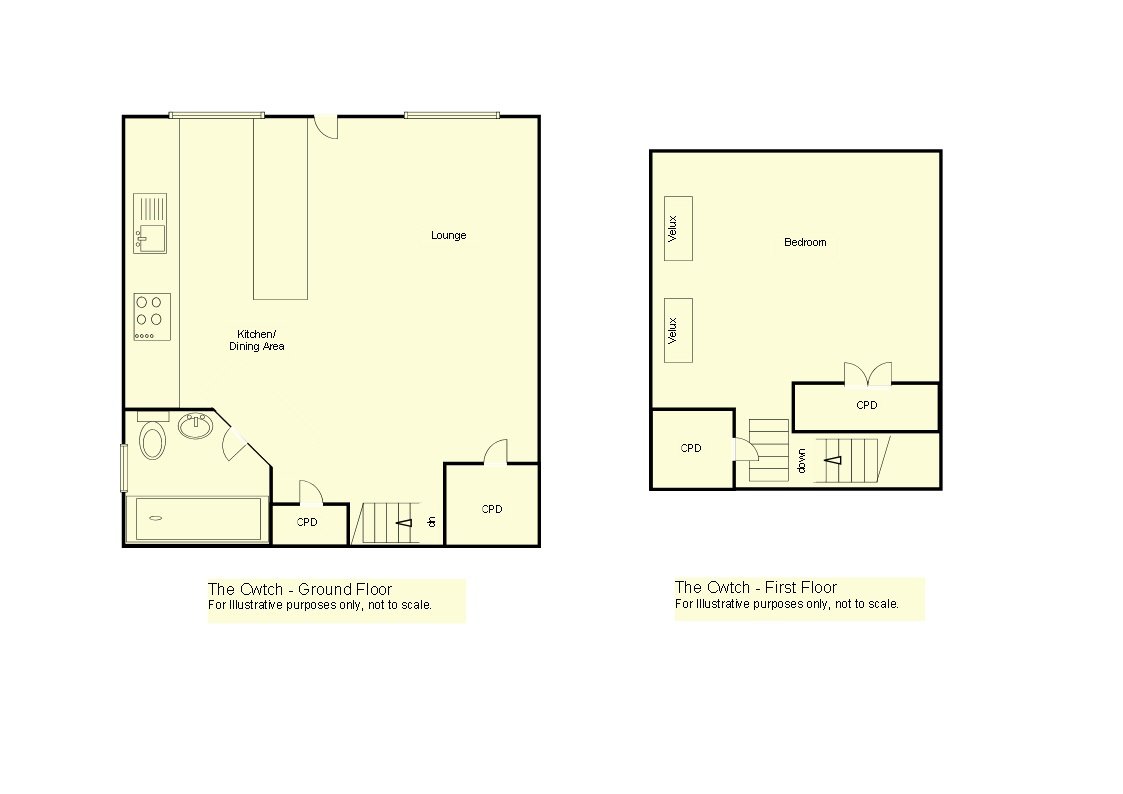
For more information about this property, please contact
Chandler Rogers, SA70 on +44 1834 487941 * (local rate)
Disclaimer
Property descriptions and related information displayed on this page, with the exclusion of Running Costs data, are marketing materials provided by Chandler Rogers, and do not constitute property particulars. Please contact Chandler Rogers for full details and further information. The Running Costs data displayed on this page are provided by PrimeLocation to give an indication of potential running costs based on various data sources. PrimeLocation does not warrant or accept any responsibility for the accuracy or completeness of the property descriptions, related information or Running Costs data provided here.



























































.jpeg)

