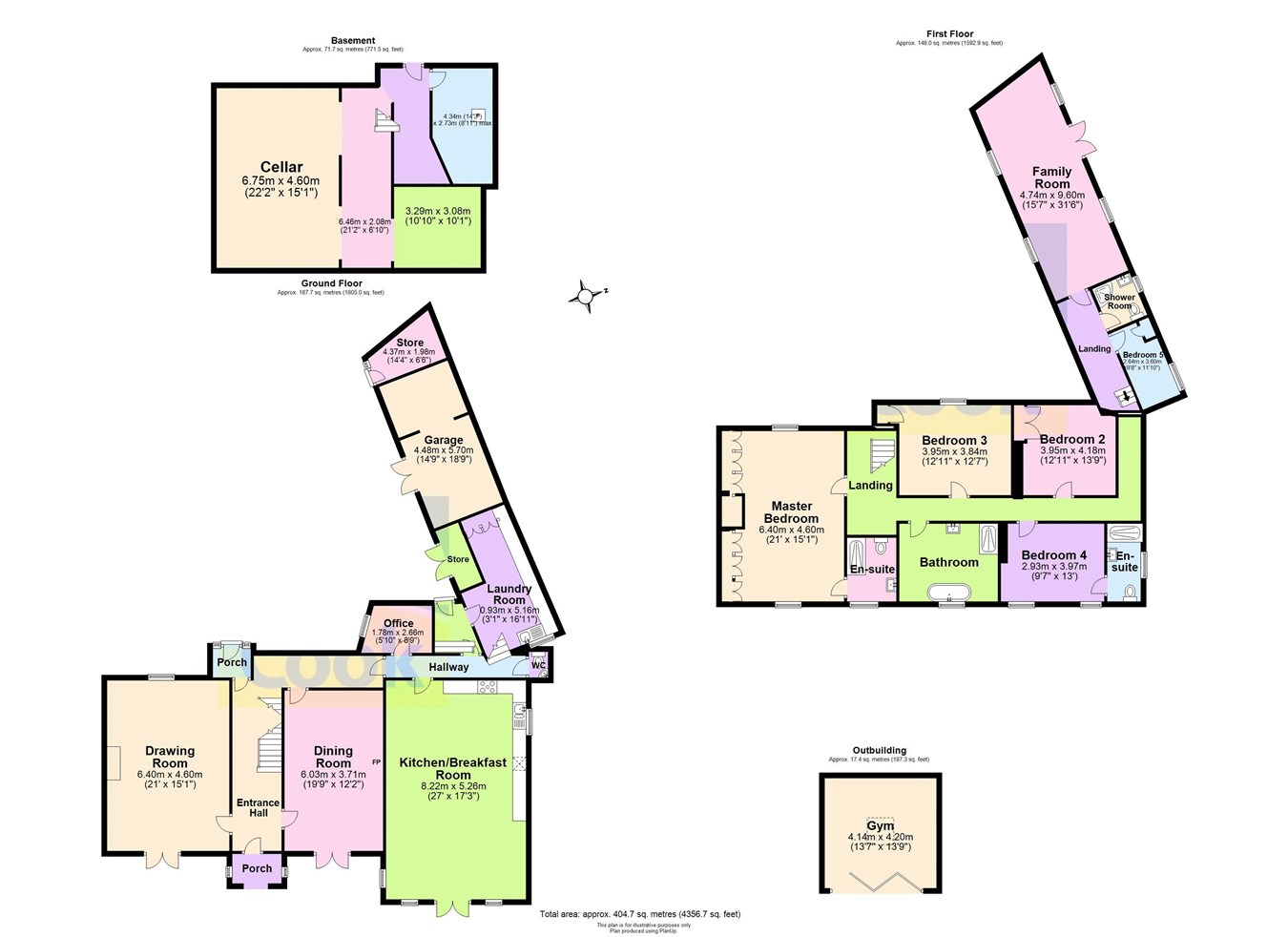Detached house for sale in Swainshill, Hereford HR4
* Calls to this number will be recorded for quality, compliance and training purposes.
Property features
- Elegant period residence
- Edge of city location
- About 5000 sq ft
- 4 Reception Rooms
- 5 Bedrooms
- 4 Bathrooms
- Outdoor gym/studio
- Landscaped Gardens - about 0.75acres
Property description
Description
A handsome and imposing period residence, extending to nearly 5000 sq.feet, conveniently located on the western edge of the City, beautifully presented with landscaped gardens extending to approximately three-quarters of an acre. Claremont Court is located in a convenient location within the hamlet of Swainshill which lies within easy access of the Cathedral City of Hereford (2 miles). Nearby amenities include an extensive range of educational, recreational and shopping. Believed to date from the early 19th Century the property has, in recent years, been extensively renovated. It retains period features, wherever possible, such as cornicing, windows, doors and shutters. Benefiting from gas central heating, security alarm system, security cameras, double glazing, quality sanitary ware, downstairs cloakroom, extensive handmade bedroom furniture.
Accommodation
Entrance Porch, Reception Hall, Cellars, Rear Porch, Drawing Room, Dining Room, Kitchen/Breakfast Room, Study, Utility/Laundry Room, Master Bedroom with en-suite, 4 further bedrooms (1 with en-suite), large first floor family room leading to gardens, garaging, store room, boot room, office, greenhouse, workshop/mower shed (potential for self-contained Annexe).
Ground Floor
A particular feature is the stunning kitchen/breakfast room with handmade units, American pine flooring, granite work surfaces and various built-in appliances, including an oven, separate combination oven, dishwasher, refrigerator, gas hob and a two-oven gas fired aga. French doors open onto the terrace. The principal accommodation is well-proportioned with dining room, drawing room, study and large laundry/boot room. Stairs (accessed via a door from the hall) lead to extensive cellars.
First Floor
A family room on the first floor leads directly on to the upper garden area. All bedrooms are of a good-size; two have en-suites, there are two further bath/shower rooms.
Outside
The property is approached via a splayed entrance drive with electric sliding wooden gates leading to an enclosed courtyard, providing excellent parking and turning space. The former stables and coach house, provide garaging, storage and accommodation over. The front garden is stocked with a variety of ornamental shrubs and trees. To the side of the property is a walled garden, predominantly laid to lawn with a variety of fruit trees, rose bushes, paved patio areas, a pergola & stone dividing wall. Beautifully landscaped gardens provide a prime feature of the property. The majority of the boundaries are walled. There are extensive lawns and shrubs which offer an exceptional degree of privacy. Steps from the sun terrace lead down to a large level lawn, ideal for a tennis lawn. Summerhouse. There is a further enclosed garden area within which there is a large workshop/mower shed, which is alarmed. There is also a Gymnasium/Studio with bi-fold doors, roof windows, laminate flooring, light and power with a flagstone patio in front.
Agent's Note
To the rear of the property there is a 10 acre filed which is currently Let by the current owners for approx. £2,800 per annum and this could be transferable to the new purchaser if required.
Property info
For more information about this property, please contact
Flint & Cook, HR4 on +44 1432 644355 * (local rate)
Disclaimer
Property descriptions and related information displayed on this page, with the exclusion of Running Costs data, are marketing materials provided by Flint & Cook, and do not constitute property particulars. Please contact Flint & Cook for full details and further information. The Running Costs data displayed on this page are provided by PrimeLocation to give an indication of potential running costs based on various data sources. PrimeLocation does not warrant or accept any responsibility for the accuracy or completeness of the property descriptions, related information or Running Costs data provided here.






























































.png)
