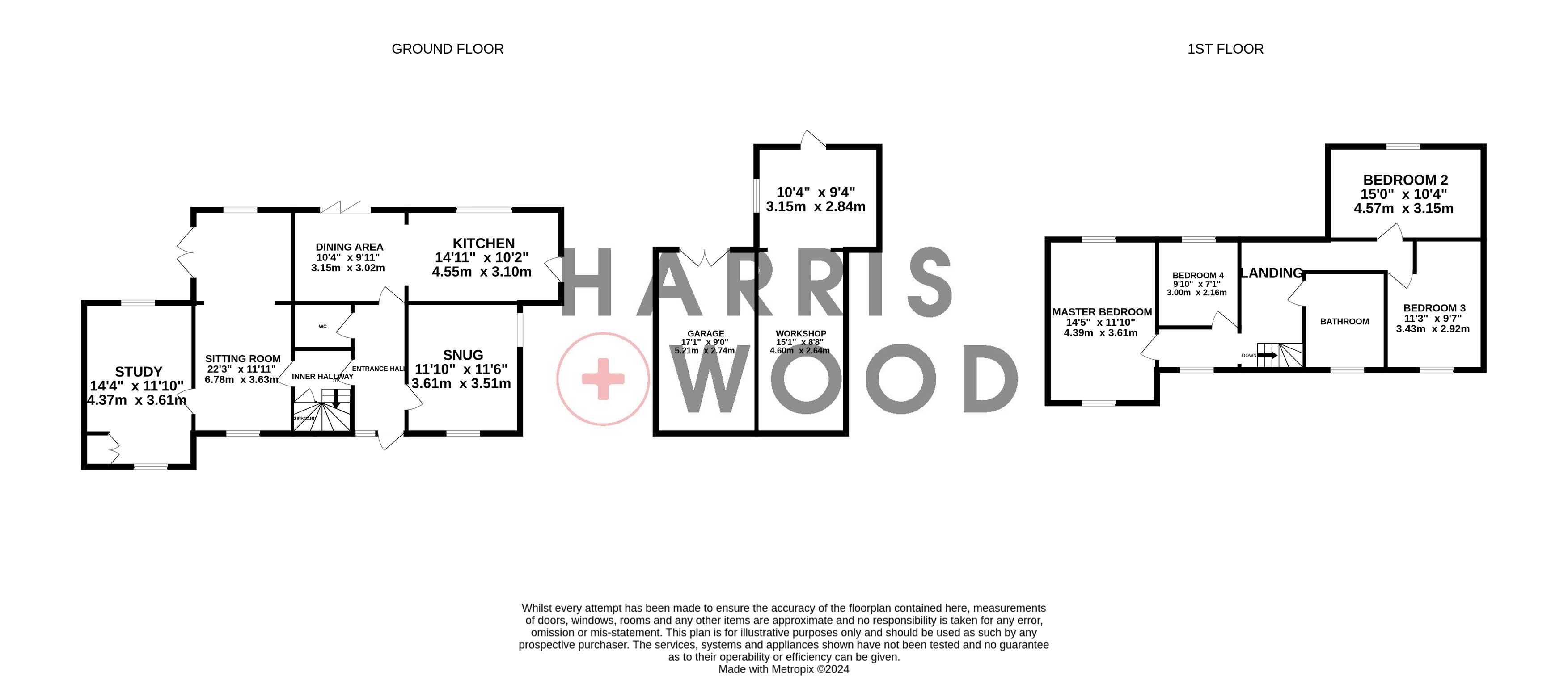Detached house for sale in Stoke Road, Leavenheath, Colchester, Suffolk CO6
* Calls to this number will be recorded for quality, compliance and training purposes.
Property features
- Detached House
- Four Bedrooms
- Three Reception Rooms
- Cloakroom
- Garage & Workshop
- Large Sweeping Driveway
- 0.54 Acres - Total Plot
Property description
Nestled on the outskirts of Leavenheath, White House Lodge stands as an enchanting detached residence boasting four bedrooms and period charm. Resting amidst approximately half an acre (sts) of meticulously maintained grounds, the property exudes tranquility from behind its welcoming five bar gate and along a sweeping gravel driveway. Dating back to the 1840s, the original structure has been expanded over time to accommodate modern family living.
Entering through a welcoming foyer, one is greeted by the cozy snug featuring a characterful brick fireplace. Opposite lies the inviting sitting room, adorned with a striking red brick fireplace and double glazed doors leading to the sun terrace which wraps around to the side, partially sheltered by a charming oak pergola adorned with climbing Clematis. Tucked away on the north/east side is a versatile study, while further along the rear of the home, a bright and airy open plan kitchen/dining room awaits, complete with bi-fold doors offering delightful views of the terrace and secluded garden.
Ascending to the first floor via a generous landing, four double bedrooms and a family bathroom await, providing ample accommodation for the whole family.
Outside, the property is adorned with a well-maintained lawn, expansive gravel driveway, garage, and workshop to the front, while a shepherd's hut with electricity lies to the south-west, offering potential for various uses. Wrapping around the rear of the residence, a sun-drenched terrace overlooks the delightful gardens and surrounding farmland.
Ideally situated just off the A134, Leavenheath offers convenient access to Sudbury, Colchester, A12, and Ipswich, striking the perfect balance between seclusion and accessibility. The area boasts excellent educational facilities, both private and state, while local amenities including a popular pub and newly opened village shop add to the village's charm. Nearby Boxford provides a plethora of amenities, including shops, a post office, doctors' surgery, pubs, a café, and a primary school. Sports enthusiasts will appreciate the proximity of the 36-hole Stoke by Nayland Golf Club and Spa, along with outstanding dining options in Lavenham and Stoke by Nayland.
It's worth noting that planning permission has previously been granted for a two-story extension to the rear of White House Lodge, although this would necessitate a fresh planning application at present.
Entrance Hallway
Entrance door and double glazed window to front, doors leading off
Inner Hallway
Storage cupboard, stairs rising to the first floor landing
Cloakroom
Low level WC, wash hand basin
Snug (3.6m x 3.5m (11' 10" x 11' 6"))
Double glazed windows to front and side, radiator
Sitting Room (6.78m x 3.63m (22' 3" x 11' 11"))
Double glazed windows to front and rear, French doors to side, radiator
Reception Room (4.37m x 3.6m (14' 4" x 11' 10"))
Double glazed windows to front and rear, storage cupboard, radiator
Dining Room (3.15m x 3.02m (10' 4" x 9' 11"))
Sliding doors leading out onto the rear garden, space for dining table and chairs, radiator, opening to:
Kitchen (4.55m x 3.1m (14' 11" x 10' 2"))
Double glazed window to rear, door to side, wall and base level units, sink and drainer with mixer tap over, oven and hob, extractor fan, worktops, space for appliances
First Floor Landing
Double glazed window to front, doors leading off
Master Bedroom (4.4m x 3.6m (14' 5" x 11' 10"))
Double glazed windows to front and rear, radiator
Bedroom Two (4.57m x 3.15m (15' 0" x 10' 4"))
Double glazed window to rear, radiator
Bedroom Three (3.43m x 2.92m (11' 3" x 9' 7"))
Double glazed window to front, radiator
Bedroom Four (3m x 2.16m (9' 10" x 7' 1"))
Double glazed window to rear, radiator
Bathroom
Double glazed window to front, low level WC, wash hand basin, bath with shower over, radiator
Garage (5.2m x 2.74m (17' 1" x 9' 0"))
French doors to rear, ideal for storage or off road parking
Workshop (4.6m x 2.64m (15' 1" x 8' 8"))
Double glazed window to side, door to rear
Rear Garden
Fully enclosed and private, large patio seating area, sun terrace with oak pergola, laid to lawn, hedging and flower/shrub borders, shepherds hut to rear with electricity connected, siding onto fields and farmlands
Front Of Property
Large sweeping gravel driveway accessed via a five bar gate, lawn areas, garage and workshop
For more information about this property, please contact
Harris and Wood, CO1 on +44 1206 915665 * (local rate)
Disclaimer
Property descriptions and related information displayed on this page, with the exclusion of Running Costs data, are marketing materials provided by Harris and Wood, and do not constitute property particulars. Please contact Harris and Wood for full details and further information. The Running Costs data displayed on this page are provided by PrimeLocation to give an indication of potential running costs based on various data sources. PrimeLocation does not warrant or accept any responsibility for the accuracy or completeness of the property descriptions, related information or Running Costs data provided here.























































.png)
