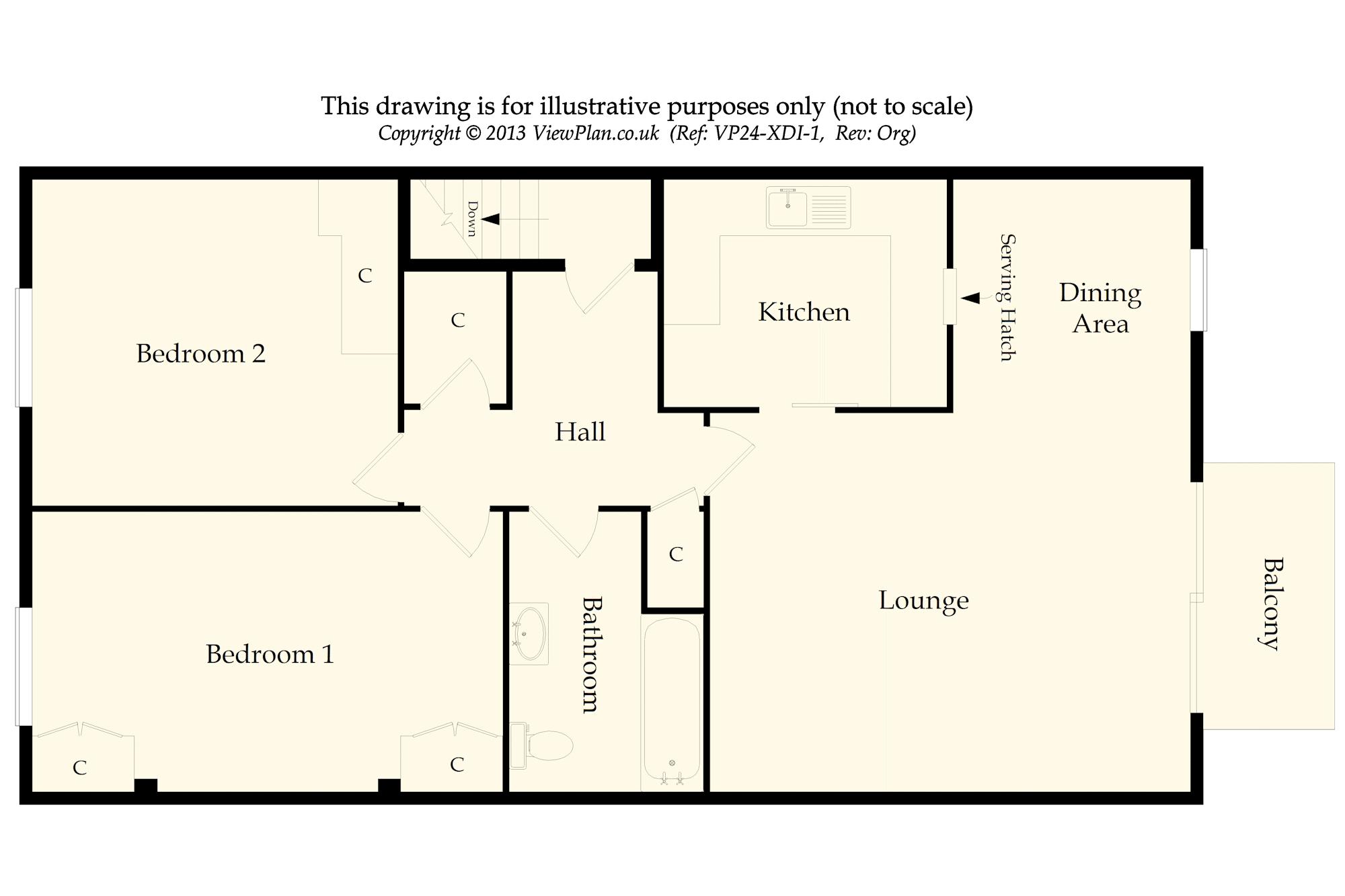Flat for sale in Bradford Place, Penarth CF64
* Calls to this number will be recorded for quality, compliance and training purposes.
Property features
- First floor flat
- Two bedrooms
- Open plan living / dining room
- Excellent sea views across the Bristol Channel
- Off road parking space and garage
- Sold with no onward chain
- Within a mile of the town centre
Property description
A spacious first floor two bedroom flat with balcony exceptional views across the Bristol Channel. Located in a small, private development close to Penarth town centre, the property also benefits from use of the lawned communal garden as well as having its own garage and parking space. Accommodation comprises a ground floor porch, landing, living / dining room, kitchen, two double bedrooms and a bathroom. Long lease and share of freehold. Sold with no onward chain. EPC: D.
Accommodation
Ground Floor
Porch
Double glazed front door and side panel. Fitted carpet. Stairs leading up to the first floor.
First Floor
Entrance Hall
A spacious landing with coat cupboard and walk-in airing cupboard that houses the gas boiler and hot water cylinder. Trap door to roof space. Doors to all rooms. Coved ceiling. Central heating radiator.
Living / Dining Room (21' 11'' maximum x 16' 11'' maximum (6.69m maximum x 5.16m maximum))
A well-proportioned living room with excellent views across the Bristol Channel over the communal garden. UPVC double glazed windows and sliding patio doors leading out to a balcony. Glazed panelled door from the hall. Fitted carpet. Power points. Coved ceiling. Central heating radiator. Fireplace with electric fire. Serving hatch to kitchen.
Kitchen (8' 2'' x 9' 11'' (2.5m x 3.02m))
Fitted kitchen acccessed from the living room and comprising a range of wall cupboards and base units with formica worktops. Single bowl stainless steel sink with drainer. Integrated appliances including a double oven, four zone halogen hob, dishwasher and extractor hood. Plumbing for washing machine. Coved ceiling. Power points. Part tiled walls. Phone point. Wine rack.
Bedroom 1 (10' 0'' x 16' 8'' (3.05m x 5.08m))
Main double bedroom, with uPVC double glazed window to the front and extensive fitted bedroom storage. Fitted carpet. Central heating radiator. Power points. Vanity unit with wash hand basin and cupboard with a mirror above and light. Coved ceiling.
Bedroom 2 (11' 8'' x 12' 11'' into doorway (3.56m x 3.94m into doorway))
The second double bedroom, once again with uPVC double glazed window to the front. Central heating radiator. Power points. Coved ceiling. Fitted carpet. Built-in wardrobes.
Bathroom (10' 0'' x 7' 8'' (3.05m x 2.33m))
Bathroom suite comprising a panelled bath with shower and screen, wash hand basin with vanity unit and a WC. Fitted wall mirror and light. Part tiled walls. Extractor fan. Central heating radiator. Recess with fitted shelving.
Outside
Balcony
The property has a balcony accessed from the lounge and overlooking the communal gardens and Bristol Channel.
Communal Grounds
This flat shares attractively laid out communal gardens, laid to lawn, with views out across the Bristol Channel.
Garage And Parking (8' 6'' x 17' 7'' (2.59m x 5.36m))
Garage with parking space in front. Up and over garage door. Electric light and power point.
Additional Information
Tenure
The property is held on a leasehold basis (CYM638862) with 999 years from and including 2 July 2014 (989 years remaining. There is also a share of the freehold (WA140665).
Council Tax Band
The Council Tax band for this property is D, which equates to a charge of £1,874.20 for the year 2023/24.
Service Charge
We have been informed by the vendors that the Service Charge is approximately £1050 per annum, and there is a peppercorn ground rent.
Approximate Gross Internal Area
882 sq ft / 82 sq m.
Property info
For more information about this property, please contact
David Baker & Co, CF64 on +44 29 2227 9862 * (local rate)
Disclaimer
Property descriptions and related information displayed on this page, with the exclusion of Running Costs data, are marketing materials provided by David Baker & Co, and do not constitute property particulars. Please contact David Baker & Co for full details and further information. The Running Costs data displayed on this page are provided by PrimeLocation to give an indication of potential running costs based on various data sources. PrimeLocation does not warrant or accept any responsibility for the accuracy or completeness of the property descriptions, related information or Running Costs data provided here.























.png)


